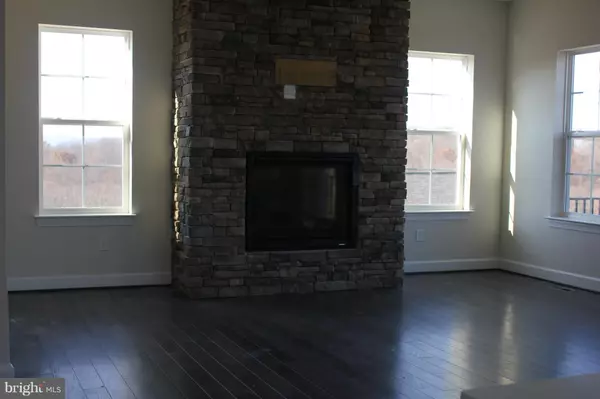$531,530
$532,540
0.2%For more information regarding the value of a property, please contact us for a free consultation.
9924 ARAPAHOE RD New Market, MD 21774
4 Beds
3 Baths
3,620 SqFt
Key Details
Sold Price $531,530
Property Type Single Family Home
Sub Type Detached
Listing Status Sold
Purchase Type For Sale
Square Footage 3,620 sqft
Price per Sqft $146
Subdivision Aspen North At Lake Linganore
MLS Listing ID MDFR190748
Sold Date 04/11/19
Style Other
Bedrooms 4
Full Baths 2
Half Baths 1
HOA Fees $169/mo
HOA Y/N Y
Abv Grd Liv Area 2,687
Originating Board BRIGHT
Year Built 2018
Tax Year 2018
Property Description
NEW MILLER AND SMITH HOME IN LAKE LINGANORE AT ASPEN NORTH. READY TO MOVE IN. The stunning 5 BR Hillrose floor plan features up to 3600 square feet, an open light-filled main level with beautiful mountain views, connoisseur kitchen with over sized island, desirable great room with stone fireplace, large Owner's suite, spacious master bathroom and much more! List price is subject to change.
Location
State MD
County Frederick
Zoning TBD
Rooms
Other Rooms Dining Room, Primary Bedroom, Bedroom 2, Bedroom 3, Bedroom 5, Kitchen, Family Room, Basement, Foyer, Study, Great Room, Laundry, Loft, Additional Bedroom
Basement Connecting Stairway, Partially Finished
Interior
Interior Features Kitchen - Island, Combination Kitchen/Dining, Kitchen - Table Space, Primary Bath(s), Floor Plan - Open, Attic, Wood Floors
Hot Water Electric
Heating Forced Air, Programmable Thermostat
Cooling Central A/C, Programmable Thermostat
Fireplaces Number 1
Equipment Washer/Dryer Hookups Only, Dishwasher, Disposal, Exhaust Fan, Icemaker, Microwave, Refrigerator, Oven - Wall, Cooktop
Fireplace Y
Window Features Double Pane
Appliance Washer/Dryer Hookups Only, Dishwasher, Disposal, Exhaust Fan, Icemaker, Microwave, Refrigerator, Oven - Wall, Cooktop
Heat Source Natural Gas
Laundry Upper Floor, Hookup
Exterior
Garage Garage - Front Entry
Garage Spaces 2.0
Utilities Available Cable TV Available, Under Ground
Amenities Available Pool - Outdoor, Tot Lots/Playground, Common Grounds, Jog/Walk Path, Tennis Courts, Water/Lake Privileges, Basketball Courts, Bike Trail
Waterfront N
Water Access N
Roof Type Asphalt
Accessibility None
Attached Garage 2
Total Parking Spaces 2
Garage Y
Building
Lot Description Landscaping
Story 3+
Sewer Public Sewer
Water Public
Architectural Style Other
Level or Stories 3+
Additional Building Above Grade, Below Grade
Structure Type 9'+ Ceilings,Dry Wall,Tray Ceilings
New Construction Y
Schools
Elementary Schools Deer Crossing
Middle Schools Oakdale
High Schools Oakdale
School District Frederick County Public Schools
Others
HOA Fee Include Pool(s),Reserve Funds,Snow Removal,Trash,Road Maintenance,Management,Insurance,Other
Senior Community No
Ownership Fee Simple
SqFt Source Assessor
Security Features Sprinkler System - Indoor,Fire Detection System
Special Listing Condition Standard
Read Less
Want to know what your home might be worth? Contact us for a FREE valuation!

Our team is ready to help you sell your home for the highest possible price ASAP

Bought with Shirley L Matlock • RE/MAX Advantage Realty






