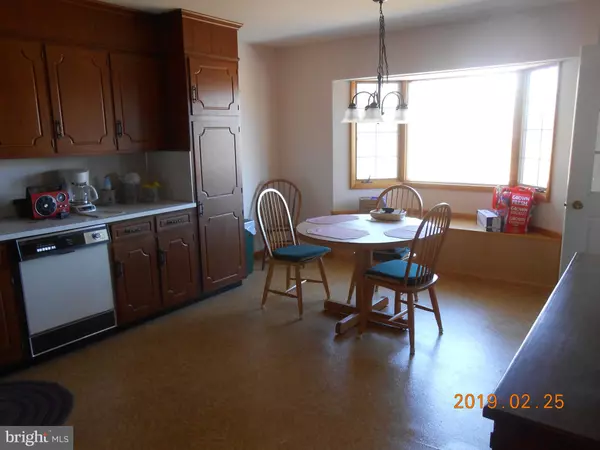$275,000
$275,000
For more information regarding the value of a property, please contact us for a free consultation.
11835 CLAYLICK ROAD Mercersburg, PA 17236
4 Beds
3 Baths
2,370 SqFt
Key Details
Sold Price $275,000
Property Type Single Family Home
Sub Type Detached
Listing Status Sold
Purchase Type For Sale
Square Footage 2,370 sqft
Price per Sqft $116
Subdivision None Available
MLS Listing ID PAFL160602
Sold Date 04/26/19
Style Cape Cod
Bedrooms 4
Full Baths 3
HOA Y/N N
Abv Grd Liv Area 2,370
Originating Board BRIGHT
Year Built 1980
Annual Tax Amount $4,500
Tax Year 2018
Lot Size 2.700 Acres
Acres 2.7
Property Description
So much to offer 3 bedroom 2 bath home om 2.7 country acres. Very spacious rooms, Hardwood floors. Bonus full one bedroom apartment on lower level to use as rental, in law suite or AirBNB. Small barn plus additional outbuilding. Both kitchens are fully equipped. Laundry on main floor and lower level . Oversized 2 car garage. Small amount of creek frontage. A truly unique property
Location
State PA
County Franklin
Area 2-1 (2-1)
Zoning NONE
Rooms
Other Rooms Living Room, Dining Room, Bedroom 2, Bedroom 3, Bedroom 4, Kitchen, Bedroom 1, Office, Utility Room, Bathroom 1, Bathroom 2, Bathroom 3
Basement Fully Finished, Outside Entrance, Rear Entrance, Daylight, Partial, Heated, Windows, Walkout Level
Main Level Bedrooms 1
Interior
Interior Features 2nd Kitchen, Built-Ins, Entry Level Bedroom, Floor Plan - Traditional, Formal/Separate Dining Room, Kitchen - Country, Kitchen - Eat-In, Water Treat System, Wood Floors, Wood Stove
Hot Water Electric
Heating Baseboard - Electric
Cooling Central A/C
Flooring Carpet, Hardwood, Vinyl, Slate
Fireplaces Number 2
Fireplaces Type Fireplace - Glass Doors, Insert, Wood
Equipment Built-In Microwave, Dishwasher, Dryer, Oven/Range - Electric, Range Hood, Refrigerator, Washer, Water Conditioner - Owned, Water Heater
Fireplace Y
Window Features Casement
Appliance Built-In Microwave, Dishwasher, Dryer, Oven/Range - Electric, Range Hood, Refrigerator, Washer, Water Conditioner - Owned, Water Heater
Heat Source Electric, Wood
Laundry Has Laundry, Main Floor, Lower Floor
Exterior
Garage Garage - Side Entry, Garage Door Opener, Oversized
Garage Spaces 2.0
Utilities Available Cable TV Available, Phone
Waterfront N
Water Access N
View Creek/Stream, Mountain, Pasture, Trees/Woods
Roof Type Asphalt
Accessibility None
Attached Garage 2
Total Parking Spaces 2
Garage Y
Building
Lot Description Backs to Trees, Front Yard, Irregular, Landscaping, Road Frontage, Rural
Story 3+
Sewer Gravity Sept Fld
Water Well
Architectural Style Cape Cod
Level or Stories 3+
Additional Building Above Grade
New Construction N
Schools
Elementary Schools Montgomery
Middle Schools James Buchanan
High Schools James Buchanan
School District Tuscarora
Others
Senior Community No
Tax ID 17-0J11-048
Ownership Fee Simple
SqFt Source Assessor
Security Features Security System,Smoke Detector
Horse Property Y
Special Listing Condition Standard
Read Less
Want to know what your home might be worth? Contact us for a FREE valuation!

Our team is ready to help you sell your home for the highest possible price ASAP

Bought with Dawn N Crilley Shank • RE/MAX Elite Services






