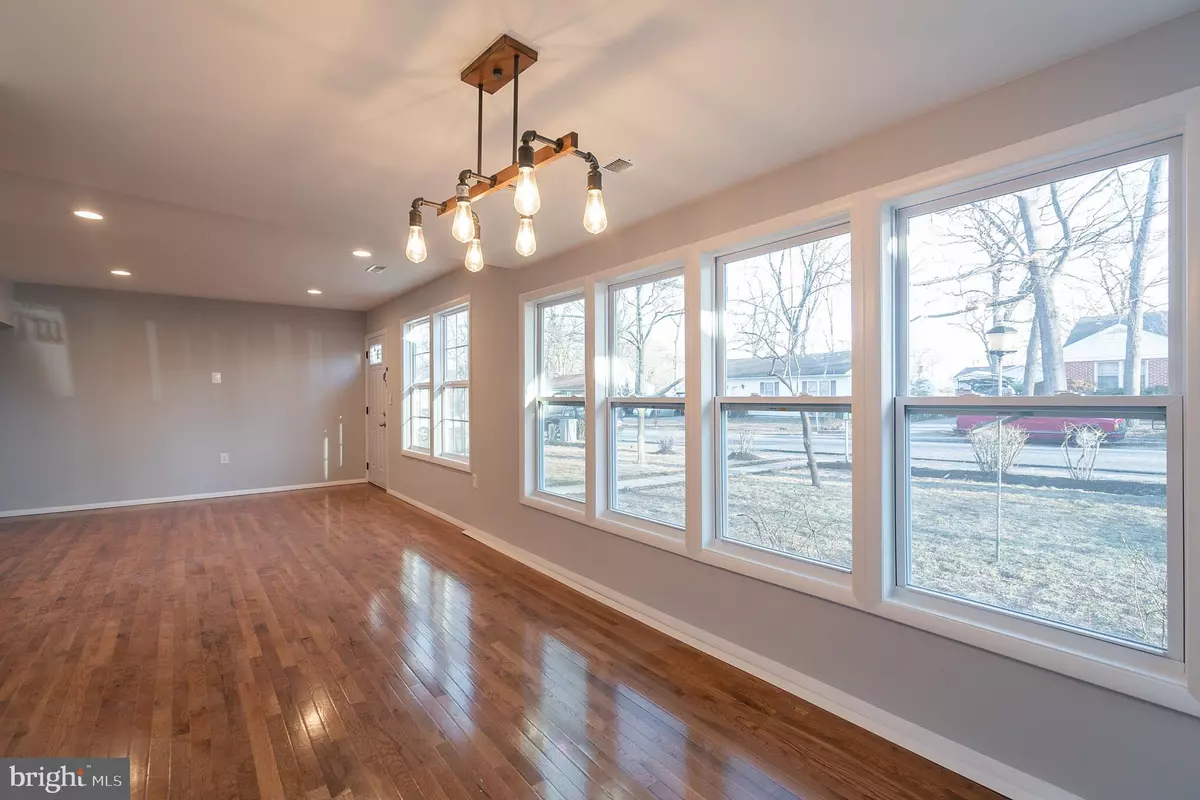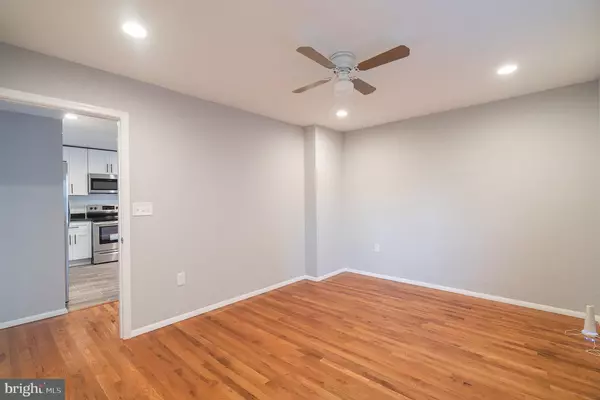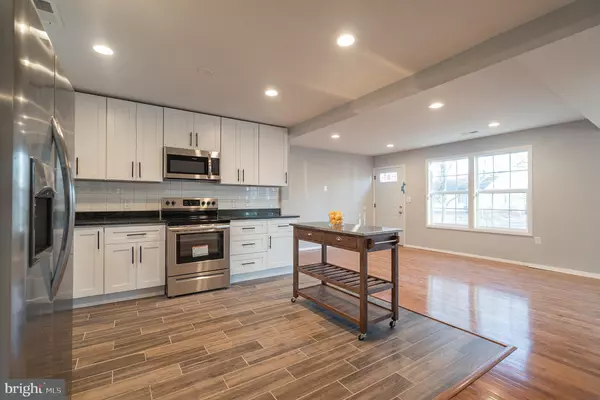$269,000
$269,000
For more information regarding the value of a property, please contact us for a free consultation.
317 MAIN AVE SW Glen Burnie, MD 21061
3 Beds
2 Baths
1,025 SqFt
Key Details
Sold Price $269,000
Property Type Single Family Home
Sub Type Detached
Listing Status Sold
Purchase Type For Sale
Square Footage 1,025 sqft
Price per Sqft $262
Subdivision Glen Burnie Heights
MLS Listing ID MDAA377002
Sold Date 04/30/19
Style Ranch/Rambler
Bedrooms 3
Full Baths 2
HOA Y/N N
Abv Grd Liv Area 1,025
Originating Board BRIGHT
Year Built 1955
Annual Tax Amount $2,320
Tax Year 2018
Lot Size 10,080 Sqft
Acres 0.23
Property Description
Like a magazine home. close to all and convenience. One level living and great lot. This gem is so much larger than it may seem from the street. The house offers 3 bedrooms, 2 full baths including master on suite with walking closet. New windows and doors, new recessed lights, New hardwood floors, new HVAC system, and duck works. Brand new panel 200Amp Brand-new updated kitchen with all new stainless steel appliances and granite countertops. New water heater. There is a rear porch offers a huge yard. This is a must see.
Location
State MD
County Anne Arundel
Zoning R5
Rooms
Main Level Bedrooms 3
Interior
Interior Features Floor Plan - Open, Walk-in Closet(s), Kitchen - Galley, Primary Bath(s), Wood Floors
Hot Water Electric
Heating Hot Water
Cooling Central A/C
Flooring Hardwood
Equipment Dishwasher, Built-In Microwave, Disposal, Dryer, Exhaust Fan, Oven/Range - Electric, Refrigerator, Stainless Steel Appliances, Stove, Washer
Fireplace N
Appliance Dishwasher, Built-In Microwave, Disposal, Dryer, Exhaust Fan, Oven/Range - Electric, Refrigerator, Stainless Steel Appliances, Stove, Washer
Heat Source Electric
Exterior
Water Access N
Accessibility Other
Garage N
Building
Story 1
Sewer Public Sewer
Water Public
Architectural Style Ranch/Rambler
Level or Stories 1
Additional Building Above Grade, Below Grade
New Construction N
Schools
School District Anne Arundel County Public Schools
Others
Senior Community No
Tax ID 020336232076000
Ownership Fee Simple
SqFt Source Estimated
Special Listing Condition Standard
Read Less
Want to know what your home might be worth? Contact us for a FREE valuation!

Our team is ready to help you sell your home for the highest possible price ASAP

Bought with Michelle S Willis • RE/MAX Professionals






