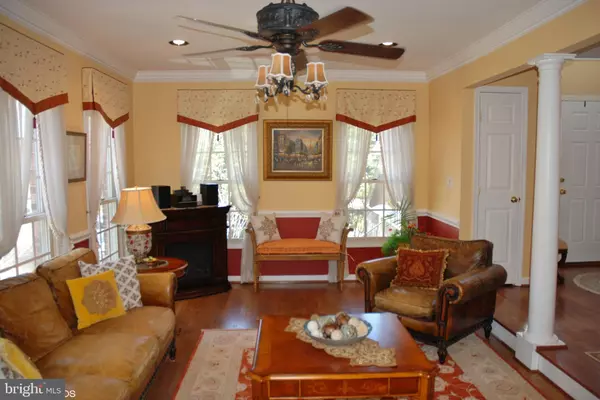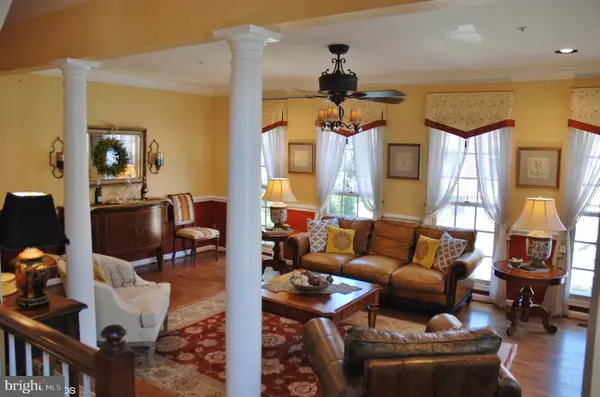$630,000
$635,000
0.8%For more information regarding the value of a property, please contact us for a free consultation.
10130 TREBLE CT Rockville, MD 20850
3 Beds
4 Baths
2,102 SqFt
Key Details
Sold Price $630,000
Property Type Townhouse
Sub Type End of Row/Townhouse
Listing Status Sold
Purchase Type For Sale
Square Footage 2,102 sqft
Price per Sqft $299
Subdivision Travilah Crest
MLS Listing ID MDMC622558
Sold Date 04/30/19
Style Colonial
Bedrooms 3
Full Baths 2
Half Baths 2
HOA Fees $90/mo
HOA Y/N Y
Abv Grd Liv Area 1,702
Originating Board BRIGHT
Year Built 1993
Annual Tax Amount $6,181
Tax Year 2019
Lot Size 2,618 Sqft
Acres 0.06
Property Description
Gorgeous 3 story brick end unit townhome with plenty of natural light and brimming with upgrades in Rockville Wootton/Frost/Lakewood school district. Incredibly well-maintained home that has it all with over 2100 SF interior space. Features separate living and dining rooms; 3 BRs, 2 F/Baths and 2 H/Baths; Hardwood floors throughout; stunning eat-in kitchen w/granite countertops, SS appliances and a custom built pantry; crown molding throughout and custom designed closets. Rear deck off kitchen backs to a tree-lined common area. Features a new roof, fireplace in downstairs family room to walk-out level, 2 car driveway, and 1 car garage. Unit comes with ADT security system. Close to the new Trader Joe s, University of MD Shady Grove campus, shopping, and restaurants. Convenient to metro stops (Rockville & Shady Grove) and close driving distance to I-270/ICC 200. A MUST SEE! Items which do not ConveyThe following personal property does not convey with the purchase of the home: 1) All curtains/drapery and curtain rods; however all blinds will remain2) Wall mounted flat screen tvs3) Art/decorations on the walls4) Master bedroom closet free standing storage units5) Refrigerator in the basement *** Seller is willing to consider negotiating the sale of drapery treatments located in the living room/basement and wall mounted tvs.
Location
State MD
County Montgomery
Zoning RT10
Rooms
Basement Outside Entrance, Walkout Level
Interior
Interior Features Attic, Formal/Separate Dining Room, Breakfast Area, Primary Bath(s), Walk-in Closet(s)
Heating Forced Air
Cooling Central A/C
Fireplaces Number 1
Equipment Cooktop, Dishwasher, Disposal, Dryer, Exhaust Fan, Microwave, Oven/Range - Gas, Refrigerator, Six Burner Stove, Stove, Washer
Fireplace Y
Appliance Cooktop, Dishwasher, Disposal, Dryer, Exhaust Fan, Microwave, Oven/Range - Gas, Refrigerator, Six Burner Stove, Stove, Washer
Heat Source Natural Gas
Exterior
Exterior Feature Deck(s)
Garage Other
Garage Spaces 1.0
Amenities Available Tot Lots/Playground, Common Grounds
Waterfront N
Water Access N
Accessibility Other
Porch Deck(s)
Attached Garage 1
Total Parking Spaces 1
Garage Y
Building
Story 3+
Sewer Public Sewer
Water Public
Architectural Style Colonial
Level or Stories 3+
Additional Building Above Grade, Below Grade
New Construction N
Schools
Elementary Schools Lakewood
Middle Schools Robert Frost
High Schools Thomas S. Wootton
School District Montgomery County Public Schools
Others
Senior Community No
Tax ID 160602956844
Ownership Fee Simple
SqFt Source Estimated
Special Listing Condition Standard
Read Less
Want to know what your home might be worth? Contact us for a FREE valuation!

Our team is ready to help you sell your home for the highest possible price ASAP

Bought with YURIY G YAKUSHA • Keller Williams Capital Properties






