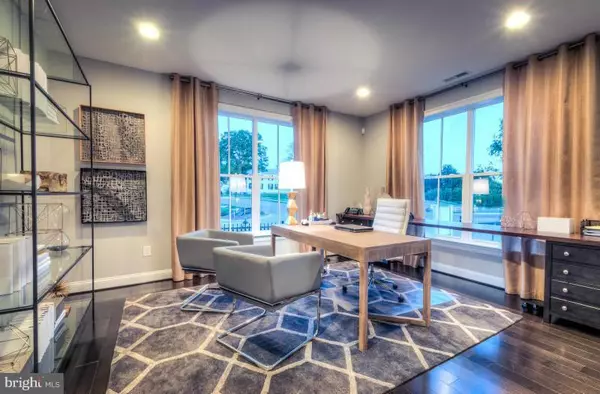$1,896,364
$1,509,900
25.6%For more information regarding the value of a property, please contact us for a free consultation.
400 STEINBECK AVENUE #10Q Gaithersburg, MD 20878
5 Beds
5 Baths
4,882 SqFt
Key Details
Sold Price $1,896,364
Property Type Single Family Home
Sub Type Detached
Listing Status Sold
Purchase Type For Sale
Square Footage 4,882 sqft
Price per Sqft $388
Subdivision Crown
MLS Listing ID 1000051875
Sold Date 05/02/19
Style Transitional
Bedrooms 5
Full Baths 4
Half Baths 1
HOA Fees $160/mo
HOA Y/N Y
Abv Grd Liv Area 4,882
Originating Board MRIS
Year Built 2019
Annual Tax Amount $17,000
Tax Year 2018
Lot Size 2,890 Sqft
Acres 0.07
Property Description
Choose from either of the two elite collections, the City or Estate Homes at Crown by Wormald Homes. Single family homes with fine appointments such as Viking appliances, hardwoods, granite, all you can imagine in details and architecture. Optional elevators, and refined outdoor spaces on certain plans. MODEL HOME OPTIONS AND FEATURES MAY BE SHOWN.
Location
State MD
County Montgomery
Zoning R
Rooms
Main Level Bedrooms 1
Interior
Interior Features Combination Kitchen/Living, Kitchen - Island, Kitchen - Gourmet, Family Room Off Kitchen, Combination Dining/Living, Dining Area, Entry Level Bedroom, Upgraded Countertops, Primary Bath(s)
Hot Water 60+ Gallon Tank
Heating Central, Heat Pump(s)
Cooling Central A/C, Heat Pump(s)
Fireplaces Number 2
Fireplaces Type Fireplace - Glass Doors, Mantel(s)
Equipment Dryer, Dishwasher, Cooktop, Cooktop - Down Draft, Microwave, Oven - Wall, Range Hood, Refrigerator, Washer, Trash Compactor
Fireplace Y
Window Features Insulated
Appliance Dryer, Dishwasher, Cooktop, Cooktop - Down Draft, Microwave, Oven - Wall, Range Hood, Refrigerator, Washer, Trash Compactor
Heat Source Natural Gas
Exterior
Garage Garage Door Opener
Garage Spaces 3.0
Amenities Available Bank / Banking On-site, Art Studio, Bar/Lounge, Beauty Salon, Common Grounds, Exercise Room, Fitness Center, Gift Shop, Jog/Walk Path, Pool - Outdoor, Swimming Pool, Tennis Courts, Tot Lots/Playground
Water Access N
Roof Type Shingle
Accessibility None
Attached Garage 3
Total Parking Spaces 3
Garage Y
Private Pool Y
Building
Story 3+
Foundation Slab
Sewer Public Sewer
Water Public
Architectural Style Transitional
Level or Stories 3+
Additional Building Above Grade
New Construction Y
Schools
School District Montgomery County Public Schools
Others
Senior Community No
Tax ID 09-3705116
Ownership Fee Simple
SqFt Source Estimated
Special Listing Condition Standard
Read Less
Want to know what your home might be worth? Contact us for a FREE valuation!

Our team is ready to help you sell your home for the highest possible price ASAP

Bought with Michael B Aubrey • Long & Foster Real Estate, Inc.






