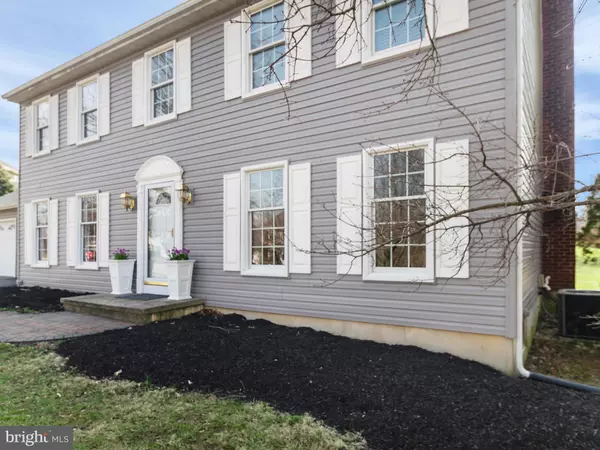$530,000
$549,900
3.6%For more information regarding the value of a property, please contact us for a free consultation.
1132 DODGSON RD West Chester, PA 19382
4 Beds
3 Baths
3,246 SqFt
Key Details
Sold Price $530,000
Property Type Single Family Home
Sub Type Detached
Listing Status Sold
Purchase Type For Sale
Square Footage 3,246 sqft
Price per Sqft $163
Subdivision Pleasant Grove
MLS Listing ID PACT418480
Sold Date 05/08/19
Style Colonial
Bedrooms 4
Full Baths 2
Half Baths 1
HOA Y/N N
Abv Grd Liv Area 2,446
Originating Board BRIGHT
Year Built 1986
Annual Tax Amount $6,404
Tax Year 2018
Lot Size 0.845 Acres
Acres 0.84
Lot Dimensions 0.00 x 0.00
Property Description
Welcome to 1132 Dodgson Rd, Westtown Township! Located in most popular neighborhood of Pleasant Grove! West Chester Area School District and the Award Winning Rustin High School! As you enter this home you are welcomed with newly refinished hardwood floors in the formal dining room, family room w/fireplace and eat in kitchen with new carpets in the formal living room. The kitchen was completely remodeled offering an open concept with beautiful granite and Corian counters, upgraded appliances, large eating area and kitchen island perfect for entertaining your family and friends. You will also find a large mud room and half bath on the first floor. Exit the kitchen sliding doors and step onto the lovely paver stone patio ready for you to enjoy the warm summer nights. The fabulous backyard offers privacy and space for games, play sets and so much more! Upstairs you will find a large master bedroom with en suite, large walk in closet, second closet with laundry room. There is a full hall bath with 3 great size bedrooms. Don't worry about storage in this home, the upstairs attic and garage attic have added flooring for storing all of your seasonal items. The lower level offers a game/play room, craft room and office space. This home has been freshly painted, new roof in 2015, new vinyl siding in 2015, new HVAC January, 2019 and newer Anderson windows. Don't miss this opportunity to purchase this move in ready home in one of the greatest neighborhoods in West Chester!
Location
State PA
County Chester
Area Westtown Twp (10367)
Zoning R2
Rooms
Other Rooms Living Room, Dining Room, Kitchen, Game Room, Family Room, Laundry, Office, Hobby Room
Basement Full, Fully Finished
Interior
Interior Features Breakfast Area, Carpet, Ceiling Fan(s), Chair Railings, Crown Moldings, Family Room Off Kitchen, Floor Plan - Traditional, Floor Plan - Open, Kitchen - Island, Primary Bath(s), Recessed Lighting, Stall Shower, Wood Floors, Kitchen - Gourmet, Pantry, Upgraded Countertops
Hot Water Electric
Cooling Central A/C
Flooring Hardwood, Carpet
Fireplaces Number 1
Fireplaces Type Brick
Equipment Dishwasher, Disposal, Cooktop, Dryer, Microwave, Oven - Self Cleaning, Refrigerator, Washer, Water Heater
Furnishings No
Fireplace Y
Window Features Energy Efficient,Insulated
Appliance Dishwasher, Disposal, Cooktop, Dryer, Microwave, Oven - Self Cleaning, Refrigerator, Washer, Water Heater
Heat Source Propane - Leased
Laundry Upper Floor
Exterior
Exterior Feature Patio(s), Brick
Garage Garage - Front Entry
Garage Spaces 6.0
Utilities Available Cable TV, DSL Available, Under Ground, Phone Available
Waterfront N
Water Access N
View Garden/Lawn
Roof Type Asphalt,Shingle
Accessibility None
Porch Patio(s), Brick
Attached Garage 2
Total Parking Spaces 6
Garage Y
Building
Story 3+
Sewer Public Sewer
Water Public
Architectural Style Colonial
Level or Stories 3+
Additional Building Above Grade, Below Grade
Structure Type Dry Wall
New Construction N
Schools
Elementary Schools Sarah W. Starkweather
Middle Schools Stetson
High Schools West Chester Bayard Rustin
School District West Chester Area
Others
Senior Community No
Tax ID 67-04M-0180
Ownership Fee Simple
SqFt Source Assessor
Acceptable Financing Cash, Conventional, FHA
Horse Property N
Listing Terms Cash, Conventional, FHA
Financing Cash,Conventional,FHA
Special Listing Condition Standard
Read Less
Want to know what your home might be worth? Contact us for a FREE valuation!

Our team is ready to help you sell your home for the highest possible price ASAP

Bought with Elizabeth C Rafferty • BHHS Fox & Roach-Malvern






