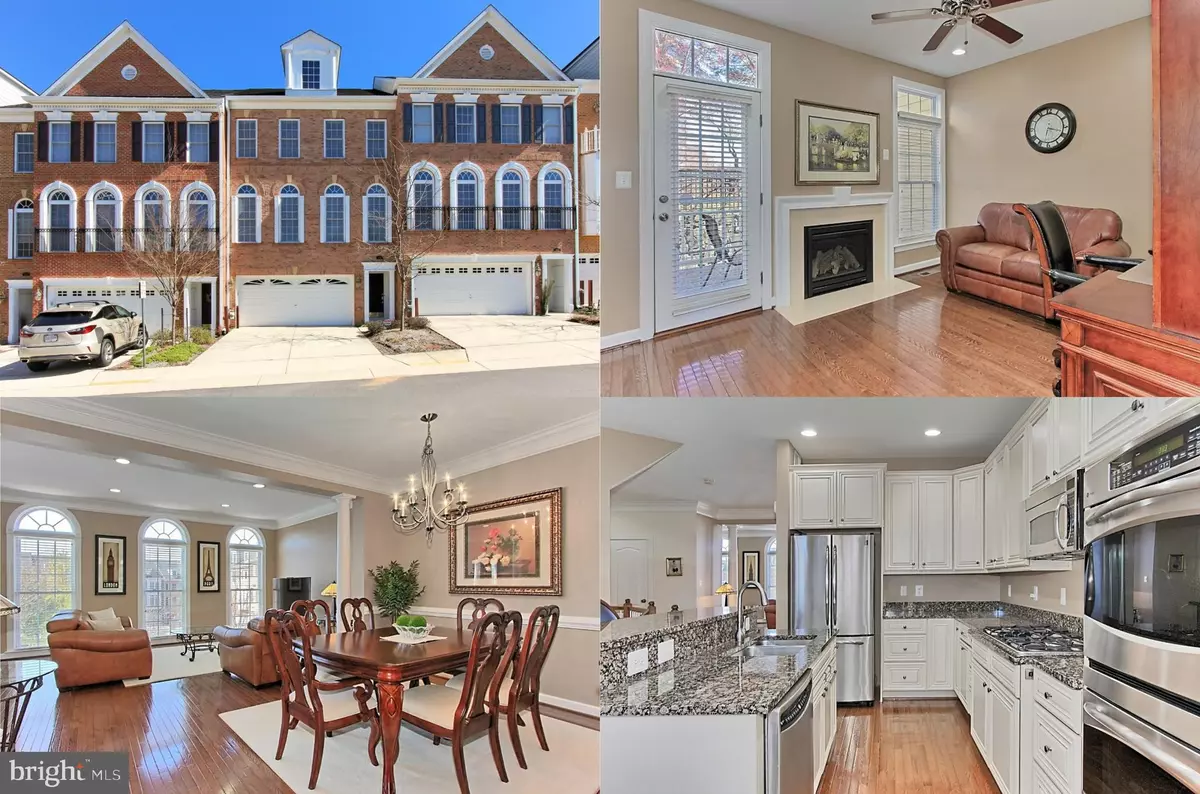$616,000
$608,999
1.1%For more information regarding the value of a property, please contact us for a free consultation.
4021 VERRET DR #49 Fairfax, VA 22030
4 Beds
4 Baths
2,787 SqFt
Key Details
Sold Price $616,000
Property Type Condo
Sub Type Condo/Co-op
Listing Status Sold
Purchase Type For Sale
Square Footage 2,787 sqft
Price per Sqft $221
Subdivision Charleston Square Townhm
MLS Listing ID VAFX1022448
Sold Date 05/17/19
Style Colonial
Bedrooms 4
Full Baths 3
Half Baths 1
Condo Fees $317/mo
HOA Y/N N
Abv Grd Liv Area 2,188
Originating Board BRIGHT
Year Built 2008
Annual Tax Amount $6,890
Tax Year 2019
Property Description
Luxurious and pristine 34 bedroom, 3.5 bath townhome with 2 car attached garage in fantastic Fairfax location! Beautiful hardwood flooring on main & bedroom level, a bright open floor plan, 2 fireplaces, high ceilings, an abundance of windows, moldings and recessed lighting are just a few features that make this home so special. Hardwood stairs usher you from the foyer into the formal living room where 4 floor to ceiling arched windows stream natural light. Decorative columns introduce the formal dining room accented with chair rail and candelabra-style chandelier. The gorgeous gourmet kitchen with granite, island/breakfast bar, upgraded glazed/raised panel white cabinets and stainless-steel appliances including 5 burner cooktop, double wall ovens and French door refrigerator opens to the Intimate breakfast nook and the adjoining family room w/gas FP and a paned glass door opening to the deck. The spacious master bedroom suite has a tray ceiling, 2 WI closets and luxurious master bath with granite topped dual sink vanity, soaking tub and glass enclosed shower. The finished LL has a great rec room w/2nd gas FP, 4th bedroom/den, full bath and opens to the private rear patio! All this with worry free ownership as condo fee covers all lawn care, master insurance, exterior building maintenance including roof, windows and more! Conveniently located to I-66, Rts 29 & 50, Fairfax Corner and more!
Location
State VA
County Fairfax
Zoning 212
Rooms
Other Rooms Living Room, Dining Room, Primary Bedroom, Bedroom 2, Bedroom 3, Bedroom 4, Kitchen, Family Room, Foyer, Breakfast Room, Laundry, Primary Bathroom, Full Bath, Half Bath
Basement Fully Finished, Connecting Stairway, Outside Entrance, Rear Entrance
Interior
Interior Features Breakfast Area, Ceiling Fan(s), Chair Railings, Crown Moldings, Dining Area, Family Room Off Kitchen, Floor Plan - Open, Kitchen - Eat-In, Kitchen - Gourmet, Kitchen - Island, Kitchen - Table Space, Primary Bath(s), Pantry, Recessed Lighting, Upgraded Countertops, Walk-in Closet(s), Wood Floors
Hot Water Natural Gas
Heating Heat Pump(s), Forced Air
Cooling Central A/C, Ceiling Fan(s)
Flooring Ceramic Tile, Hardwood, Laminated
Fireplaces Number 2
Fireplaces Type Gas/Propane
Equipment Built-In Microwave, Cooktop, Dishwasher, Disposal, Exhaust Fan, Oven - Wall, Oven - Double, Refrigerator, Icemaker, Washer, Dryer
Fireplace Y
Appliance Built-In Microwave, Cooktop, Dishwasher, Disposal, Exhaust Fan, Oven - Wall, Oven - Double, Refrigerator, Icemaker, Washer, Dryer
Heat Source Electric
Laundry Basement
Exterior
Exterior Feature Deck(s), Patio(s), Porch(es)
Garage Garage - Front Entry, Garage Door Opener
Garage Spaces 2.0
Amenities Available Common Grounds, Jog/Walk Path
Waterfront N
Water Access N
View Garden/Lawn, Trees/Woods
Accessibility None
Porch Deck(s), Patio(s), Porch(es)
Attached Garage 2
Total Parking Spaces 2
Garage Y
Building
Lot Description Landscaping, Level
Story 3+
Sewer Public Sewer
Water Public
Architectural Style Colonial
Level or Stories 3+
Additional Building Above Grade, Below Grade
Structure Type 2 Story Ceilings,9'+ Ceilings,Tray Ceilings
New Construction N
Schools
Elementary Schools Fairfax Villa
Middle Schools Frost
High Schools Woodson
School District Fairfax County Public Schools
Others
HOA Fee Include Common Area Maintenance,Ext Bldg Maint,Insurance,Lawn Maintenance,Management,Sewer,Snow Removal,Trash
Senior Community No
Tax ID 0562 29 0049
Ownership Condominium
Special Listing Condition Standard
Read Less
Want to know what your home might be worth? Contact us for a FREE valuation!

Our team is ready to help you sell your home for the highest possible price ASAP

Bought with Mirtha G Terrones • Century 21 Redwood Realty






