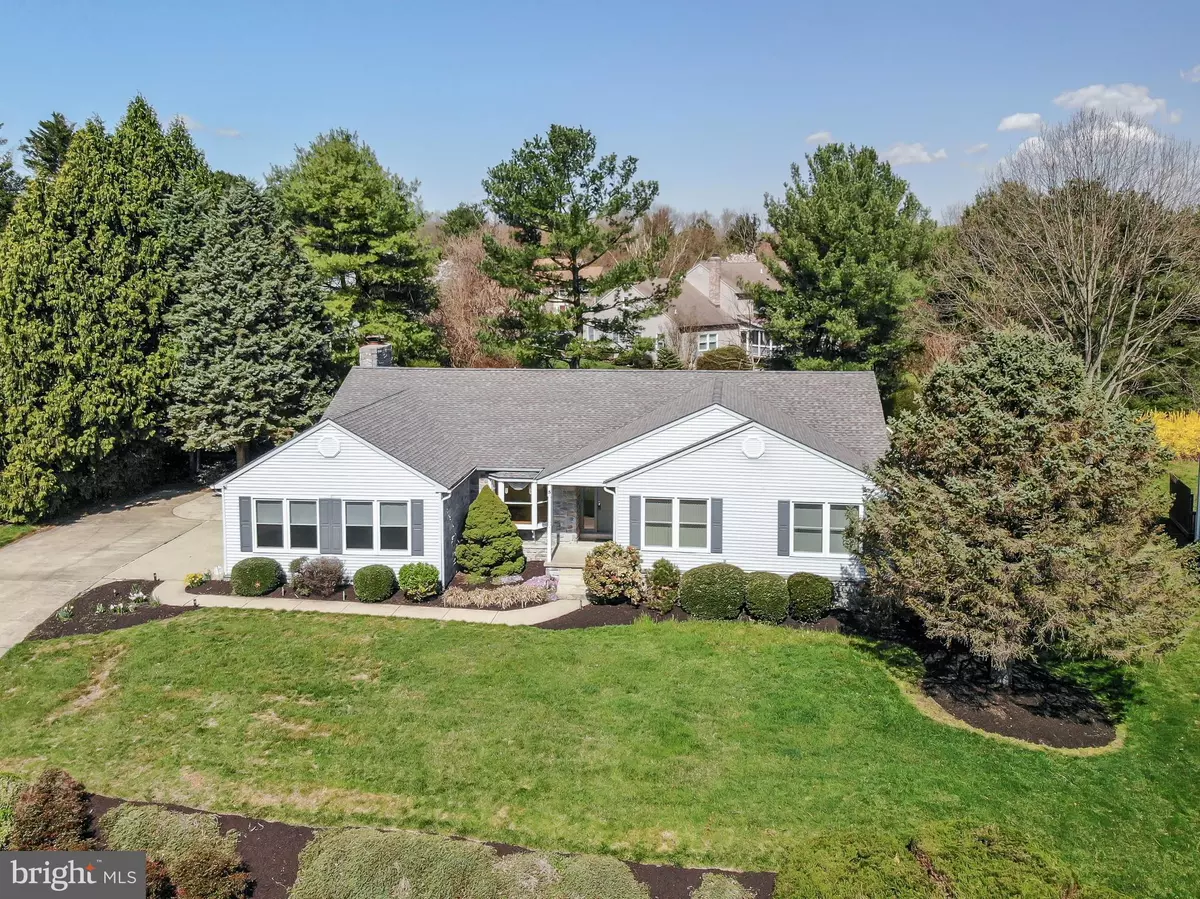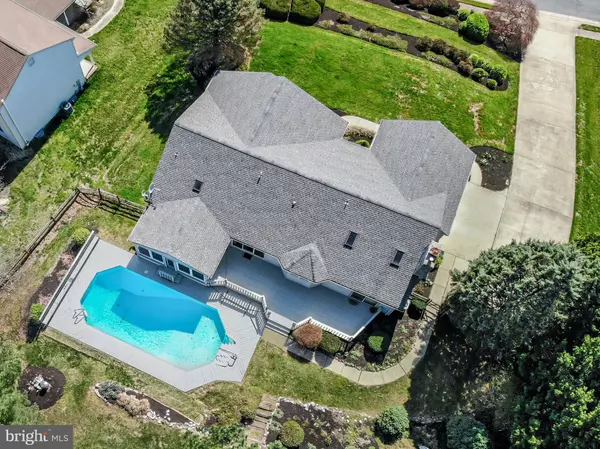$395,000
$410,000
3.7%For more information regarding the value of a property, please contact us for a free consultation.
5 FARM HOUSE RD Newark, DE 19711
4 Beds
3 Baths
4,236 SqFt
Key Details
Sold Price $395,000
Property Type Single Family Home
Sub Type Detached
Listing Status Sold
Purchase Type For Sale
Square Footage 4,236 sqft
Price per Sqft $93
Subdivision Christianstead
MLS Listing ID DENC474928
Sold Date 05/23/19
Style Ranch/Rambler
Bedrooms 4
Full Baths 3
HOA Fees $2/ann
HOA Y/N Y
Abv Grd Liv Area 3,175
Originating Board BRIGHT
Year Built 1987
Annual Tax Amount $4,946
Tax Year 2018
Lot Size 0.500 Acres
Acres 0.5
Lot Dimensions 101.30 x 201.30
Property Description
Located in the esteemed Christianstead community of Newark, perched on a sprawling parcel, is 5 Farm House Road, a gorgeous 4 bedroom 3 bathroom ranch. The beautifully landscaped lawn offers charming curb appeal and makes this house a neighborhood standout. Upon entry into the foyer, gorgeous hardwood floors gleam with the flood of natural sunlight as you step into a home with a wonderful contemporary blueprint. The layout offers the best of both worlds a great room concept replete with casual dining, a spacious island with additional seating for four, and a stylish family room as the central hub of activity while a formal dining room and living room present the perfect opportunity for added overflow entertaining. The kitchen is a chef s dream with plenty of cabinet space, and stretches of long granite work overlooking the light-filled family room s stone fireplace and expansive deck and pool area. A fantastic feature of the house is the impeccable backyard and expansive deck that opens the living space to an outside oasis. The right side of the house is dedicated to the family s private quarters, including a large master suite with enclosed private porch, an organized walk-in closet, and private bath with double vanity, tub and shower stall. The secondary bedrooms are ample in size with double closets. Not to be overlooked, a fully finished basement spanning the entire first floor makes for a perfect playroom, teen hangout, hobbyist s delight, or home office. Last, an oversized double garage offers modern convenience that you ll love coming home to. There is so much to see both inside and out, so take a look around. We know you ll love this wonderful property. Welcome Home!
Location
State DE
County New Castle
Area Newark/Glasgow (30905)
Zoning 18RH
Rooms
Other Rooms Living Room, Dining Room, Primary Bedroom, Bedroom 2, Bedroom 4, Kitchen, Family Room, Basement, Bedroom 1, Laundry
Basement Full, Fully Finished
Main Level Bedrooms 3
Interior
Interior Features Breakfast Area, Carpet, Cedar Closet(s), Ceiling Fan(s), Combination Kitchen/Living, Dining Area, Family Room Off Kitchen, Floor Plan - Open, Formal/Separate Dining Room, Kitchen - Eat-In, Kitchen - Island, Primary Bath(s), Recessed Lighting, Skylight(s), Sprinkler System, Stall Shower, Upgraded Countertops, Walk-in Closet(s), Wood Floors
Heating Central, Forced Air
Cooling Central A/C
Flooring Carpet, Hardwood, Tile/Brick
Fireplaces Number 1
Fireplaces Type Stone, Gas/Propane
Equipment Built-In Range, Dishwasher, Disposal, Dryer, Refrigerator, Stainless Steel Appliances, Stove, Washer
Fireplace Y
Appliance Built-In Range, Dishwasher, Disposal, Dryer, Refrigerator, Stainless Steel Appliances, Stove, Washer
Heat Source Natural Gas
Exterior
Exterior Feature Deck(s), Enclosed, Porch(es)
Garage Built In, Garage Door Opener, Inside Access, Garage - Side Entry, Oversized
Garage Spaces 2.0
Pool In Ground
Waterfront N
Water Access N
Roof Type Shingle
Accessibility None
Porch Deck(s), Enclosed, Porch(es)
Attached Garage 2
Total Parking Spaces 2
Garage Y
Building
Story 2
Sewer Public Septic
Water Public
Architectural Style Ranch/Rambler
Level or Stories 2
Additional Building Above Grade, Below Grade
Structure Type Dry Wall,9'+ Ceilings,Vaulted Ceilings
New Construction N
Schools
School District Christina
Others
Senior Community No
Tax ID 18-005.00-028
Ownership Fee Simple
SqFt Source Estimated
Special Listing Condition Standard
Read Less
Want to know what your home might be worth? Contact us for a FREE valuation!

Our team is ready to help you sell your home for the highest possible price ASAP

Bought with Kristen B Slijepcevic • Gold Key Realty






