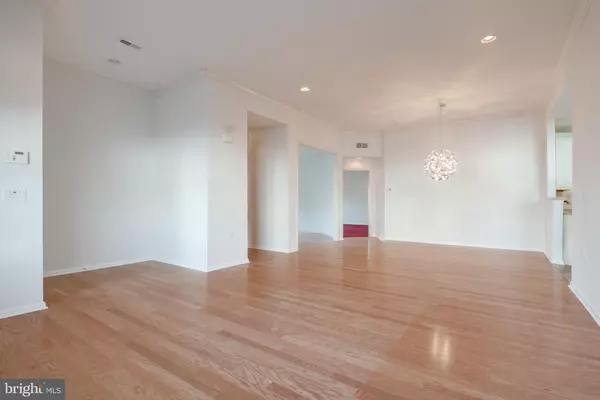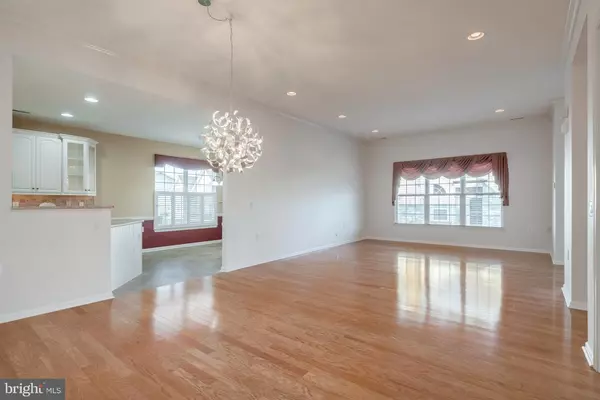$425,000
$434,900
2.3%For more information regarding the value of a property, please contact us for a free consultation.
128 FAIRWAY DR Warminster, PA 18974
3 Beds
3 Baths
2,334 SqFt
Key Details
Sold Price $425,000
Property Type Single Family Home
Sub Type Twin/Semi-Detached
Listing Status Sold
Purchase Type For Sale
Square Footage 2,334 sqft
Price per Sqft $182
Subdivision Villas At Five Ponds
MLS Listing ID PABU307146
Sold Date 05/23/19
Style Traditional
Bedrooms 3
Full Baths 2
Half Baths 1
HOA Fees $250/mo
HOA Y/N Y
Abv Grd Liv Area 2,334
Originating Board BRIGHT
Year Built 2006
Annual Tax Amount $7,130
Tax Year 2018
Lot Size 3,981 Sqft
Acres 0.09
Property Description
MOTIVATED SELLER...Bring all reasonable offers today! This Beautifully Upgraded Willow Model located in the Premier 55 Plus Community, The Villas at Five Ponds can be yours. This home combines Comfort, Spaciousness and Elegance. From the moment you reach the front door with its custom Lead Glass Sidelight you will begin to picture yourself living in this fabulous home. This popular OPEN FLOOR plan begins with the Spacious Living and Dining Rooms which boast 10 Ft Ceilings, Recessed Lighting and a Stunning Dining Room Fixture. Perfect for entertaining family and friends, the Living Room and Dining room adjoin the wonderful Family Room where you can enjoy your company or just relax with a good book. From here you can look out through French Doors to the Paver Patio and the outdoors. All three of these rooms boast HARDWOOD Floors which are in Pristine Condition. On the other side of the Living Room and Dining Room is the Gourmet Kitchen and Breakfast Room. Here you can find Upgraded 42 inch White Cabinets and Gorgeous Neutral GRANITE COUNTER TOPS which are enhanced by Undermount Lighting and Ceramic Tiled Back Splash. Aside from an abundance of cabinetry, this model also includes a Pantry for additional storage . The main level of this house has everything you need for everyday living including 2 Bedrooms and 2 Full Baths. Notice the Tray Ceiling in the Master Bedroom, where even a King Size bed fits easily into the large space. Two Walk-in Closets are a luxury everyone wants and this home has that as well as a Master Bathroom which has a Large Walk-in Shower, a Vanity with a Double Sink and a Make-up Vanity which was a custom addition to this bathroom. The Guest Bedroom has a Cathedral Ceiling and is located next to the second Full Bath, making your home comfortable and perfect for your guests. The Laundry Room which can be found on the Main Level has been upgraded with Built-In Cabinets, a Vanity w/ Utility Sink and yet another Storage Closet. From here you can either enter the OVERSIZED 2 Car GARAGE which has a walk-in Storage Closet or you can go to the upstairs Loft which can be used as a 3rd Bedroom, Office or whatever suits your needs. The Half Bath is also located on this level and has the space for a 3rd shower should you choose to add one. An additional Bonus on this level is the Huge STORAGE ROOM. This great home is filled with light through an Abundance of Windows and has many upgrades including Ceiling Fans, Decorator Window Treatment and Recessed Lighting throughout. Five Ponds has lots of Activities and Amenities: Indoor & Outdoor Pools, State of the Art Gym, Ballroom, Library, Card & Game Rooms, Tennis & Basketball Courts, Walking Trail & more. Everyone loves living at Five Ponds so Hurry and see this property before it is gone!
Location
State PA
County Bucks
Area Warminster Twp (10149)
Zoning AQC
Rooms
Other Rooms Living Room, Dining Room, Bedroom 2, Bedroom 3, Kitchen, Family Room, Breakfast Room, Bedroom 1, Laundry, Storage Room
Main Level Bedrooms 2
Interior
Interior Features Ceiling Fan(s), Breakfast Area, Dining Area, Entry Level Bedroom, Floor Plan - Open, Kitchen - Gourmet, Primary Bath(s), Pantry, Recessed Lighting, Stain/Lead Glass, Stall Shower, Upgraded Countertops, Walk-in Closet(s), Window Treatments
Hot Water Natural Gas
Heating Central, Energy Star Heating System, Forced Air
Cooling Central A/C, Ceiling Fan(s), Energy Star Cooling System
Flooring Hardwood, Carpet, Ceramic Tile, Vinyl
Equipment Built-In Microwave, Dishwasher, Disposal, Dryer - Gas, Oven - Self Cleaning, Oven/Range - Gas, Refrigerator, Washer, Water Heater
Furnishings No
Fireplace N
Window Features Energy Efficient
Appliance Built-In Microwave, Dishwasher, Disposal, Dryer - Gas, Oven - Self Cleaning, Oven/Range - Gas, Refrigerator, Washer, Water Heater
Heat Source Natural Gas
Laundry Dryer In Unit, Washer In Unit, Main Floor
Exterior
Exterior Feature Patio(s)
Garage Garage Door Opener, Additional Storage Area
Garage Spaces 4.0
Utilities Available Cable TV
Amenities Available Club House, Common Grounds, Exercise Room, Fitness Center, Jog/Walk Path, Library, Meeting Room, Pool - Indoor, Pool - Outdoor, Swimming Pool, Tennis Courts, Game Room, Basketball Courts
Water Access N
Roof Type Pitched,Shingle
Accessibility Chairlift, Grab Bars Mod
Porch Patio(s)
Attached Garage 2
Total Parking Spaces 4
Garage Y
Building
Story 2
Foundation Slab
Sewer Public Sewer
Water Public
Architectural Style Traditional
Level or Stories 2
Additional Building Above Grade, Below Grade
Structure Type 9'+ Ceilings,Tray Ceilings,Vaulted Ceilings,Cathedral Ceilings
New Construction N
Schools
School District Centennial
Others
HOA Fee Include Common Area Maintenance,Lawn Maintenance,Recreation Facility,Pool(s),Health Club,Snow Removal
Senior Community Yes
Age Restriction 55
Tax ID 49-001-010-004-142
Ownership Fee Simple
SqFt Source Assessor
Acceptable Financing Conventional, Cash
Listing Terms Conventional, Cash
Financing Conventional,Cash
Special Listing Condition Standard
Read Less
Want to know what your home might be worth? Contact us for a FREE valuation!

Our team is ready to help you sell your home for the highest possible price ASAP

Bought with Peggy A Fitzgerald • Keller Williams Real Estate - Newtown






