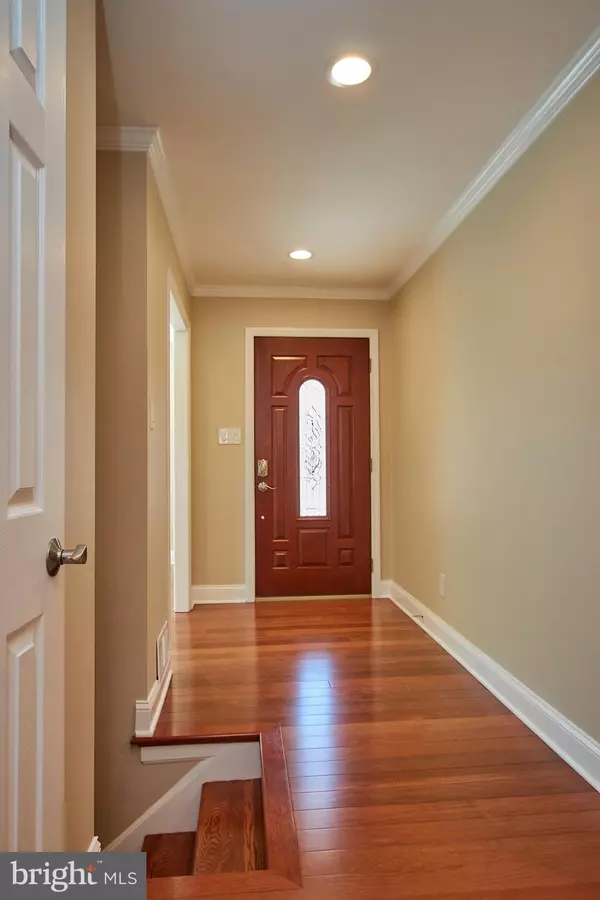$735,000
$735,000
For more information regarding the value of a property, please contact us for a free consultation.
4502 DUNCAN DR Annandale, VA 22003
5 Beds
3 Baths
2,333 SqFt
Key Details
Sold Price $735,000
Property Type Single Family Home
Sub Type Detached
Listing Status Sold
Purchase Type For Sale
Square Footage 2,333 sqft
Price per Sqft $315
Subdivision Chapel Square
MLS Listing ID VAFX1049936
Sold Date 05/24/19
Style Traditional
Bedrooms 5
Full Baths 3
HOA Y/N N
Abv Grd Liv Area 1,390
Originating Board BRIGHT
Year Built 1965
Annual Tax Amount $7,530
Tax Year 2018
Lot Size 0.341 Acres
Acres 0.34
Property Description
OPEN HOUSE SAT & SUN MARCH 13TH & 14TH 2-4PM! Extraordinary fully remodeled, model-perfect single family home in the heart of Annandale! Two elegantly finished levels offer 5 spacious bedrooms and 3 full bathrooms. Picture perfect andmove-in ready! All new Brazilian cherry hardwoods and crown molding throughout main level. Fully remodeled kitchen features granite covered island, granite countertops, cherry inlay cabinetry,tiled backsplash, premium stainless steel appliances, and generous walk-in pantry. Open spacious floorplan on main level, with separate living and dining areas off of the kitchen. Dining areaopens to upper level deck overlooking tranquil backyard - perfect for outdoor dining and entertaining! Main level boasts 3 bedrooms all with ceiling fans and 2 full, fully remodeled bathroomswith the finest fixtures and finishes. Lower level offers large recreation room with stunning floor-to-ceiling stone fireplace, separate playroom or office space, 2 bedrooms, 1 full fully remodeledbathroom and a separate laundry room with washer and dryer. Walkout lower level leads to inviting lower deck and beautiful backyard. Bright and light-filled home with all new high efficiency windows and recessed lighting throughout. Expanded driveway easily accommodates 4 vehicles! Welcome to Chapel Square, a lovely community in Annandale.Commuters dream location with close proximity to LittleRiver Turnpike, Braddock Road, 395/ 495/ I-95 and moments away from the VRE. Two local Metro bus stops to the Pentagon just steps away from the front door! Within 10 minutes to Audrey MooreRec Center. Enjoy the outdoors at Lake Accotink, which runsbehind the neighborhood and offers miles of trails to hike andbike, and has fishing and boating. This home is two minutesto Northern Virginia Community College. School pyramid ofWakefield Forest Elementary, Frost Middle, and Woodson HighSchool. This beautiful community offers the best of all worlds:incredible amenities, location, and convenience!
Location
State VA
County Fairfax
Zoning 130
Rooms
Other Rooms Living Room, Dining Room, Primary Bedroom, Bedroom 2, Bedroom 3, Bedroom 4, Bedroom 5, Kitchen, Family Room, Great Room, Storage Room
Basement Full, Fully Finished, Improved, Walkout Level
Main Level Bedrooms 3
Interior
Interior Features Attic/House Fan, Breakfast Area, Ceiling Fan(s), Combination Dining/Living, Crown Moldings, Dining Area, Entry Level Bedroom, Floor Plan - Traditional, Kitchen - Eat-In, Kitchen - Island, Kitchen - Table Space, Primary Bath(s), Pantry, Recessed Lighting, Walk-in Closet(s), Wood Floors
Hot Water Natural Gas
Heating Forced Air
Cooling Central A/C
Fireplaces Number 1
Fireplaces Type Stone
Equipment Dishwasher, Disposal, Dryer, Exhaust Fan, Icemaker, Refrigerator, Stainless Steel Appliances, Washer, Stove
Fireplace Y
Appliance Dishwasher, Disposal, Dryer, Exhaust Fan, Icemaker, Refrigerator, Stainless Steel Appliances, Washer, Stove
Heat Source Natural Gas
Exterior
Garage Spaces 4.0
Waterfront N
Water Access N
Accessibility None
Total Parking Spaces 4
Garage N
Building
Story 2
Sewer Public Sewer
Water Public
Architectural Style Traditional
Level or Stories 2
Additional Building Above Grade, Below Grade
New Construction N
Schools
Elementary Schools Wakefield Forest
Middle Schools Frost
High Schools Woodson
School District Fairfax County Public Schools
Others
Senior Community No
Tax ID 0701 06 0018
Ownership Fee Simple
SqFt Source Estimated
Special Listing Condition Standard
Read Less
Want to know what your home might be worth? Contact us for a FREE valuation!

Our team is ready to help you sell your home for the highest possible price ASAP

Bought with Michael A Pugh • RE/MAX Allegiance






