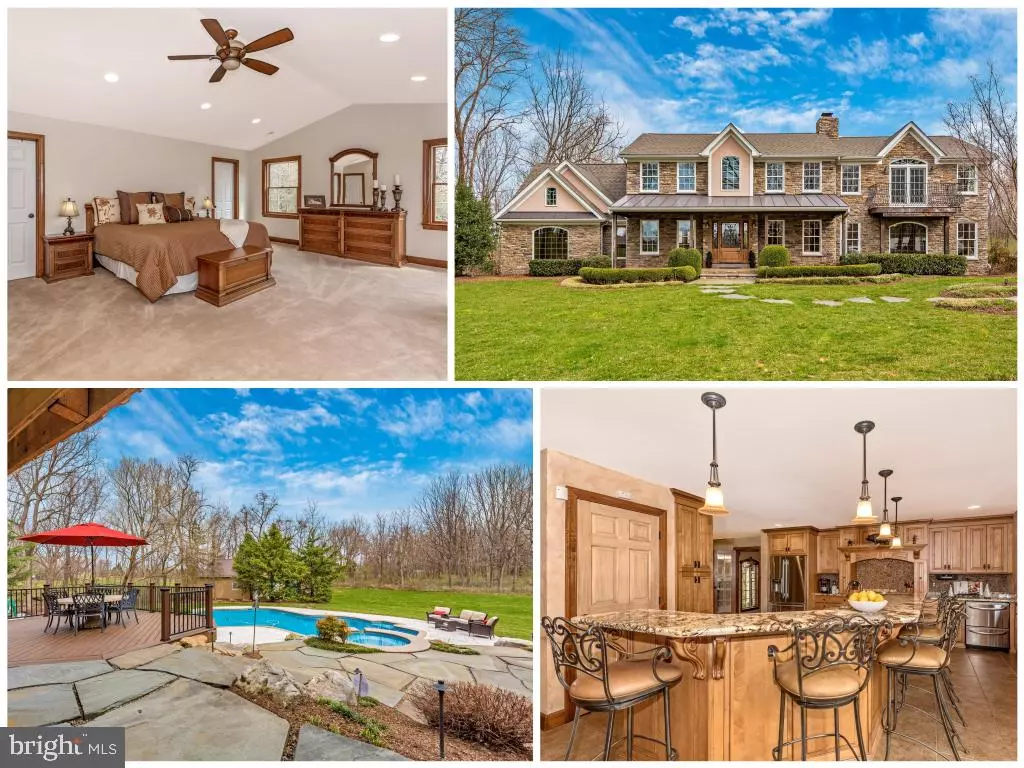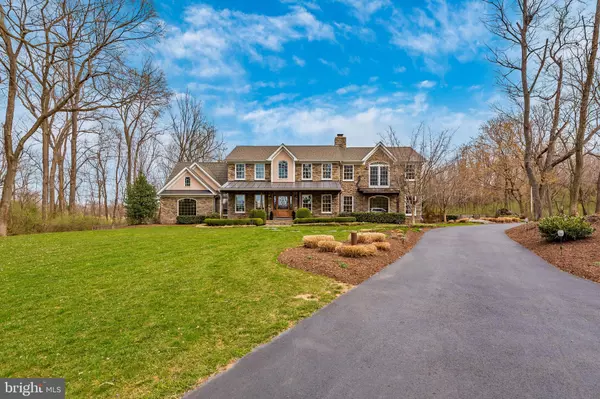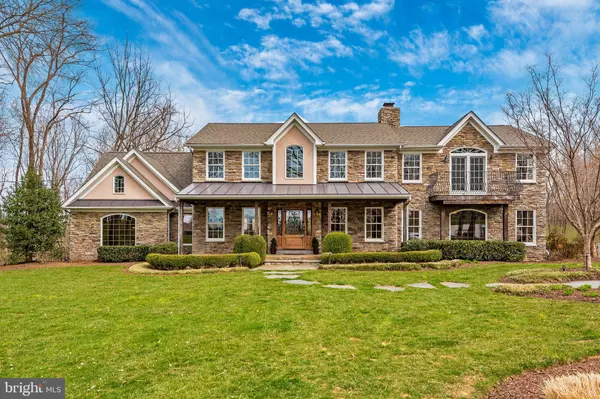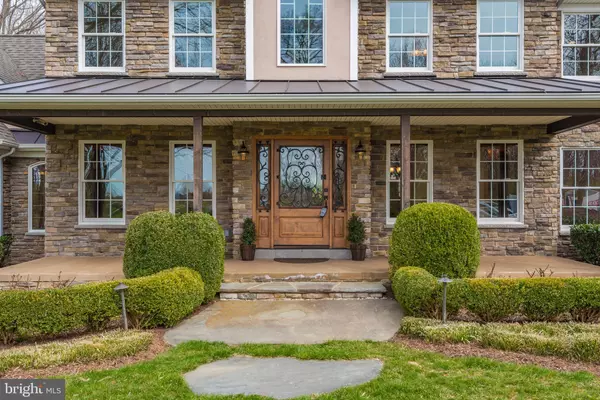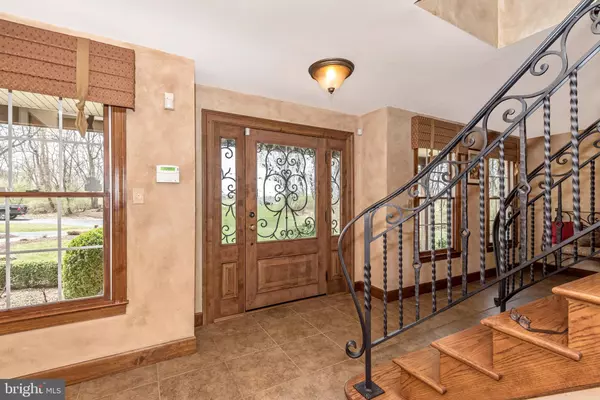$625,000
$675,000
7.4%For more information regarding the value of a property, please contact us for a free consultation.
174 EARLE RD Charles Town, WV 25414
4 Beds
4 Baths
4,714 SqFt
Key Details
Sold Price $625,000
Property Type Single Family Home
Sub Type Detached
Listing Status Sold
Purchase Type For Sale
Square Footage 4,714 sqft
Price per Sqft $132
Subdivision None Available
MLS Listing ID WVJF134406
Sold Date 05/31/19
Style Colonial
Bedrooms 4
Full Baths 3
Half Baths 1
HOA Y/N N
Abv Grd Liv Area 4,314
Originating Board BRIGHT
Year Built 1996
Annual Tax Amount $2,864
Tax Year 2018
Lot Size 4.820 Acres
Acres 4.82
Property Description
Beautiful custom home with 4 bedrooms, 3.5 bathrooms located on 4.82 acres of land! Features of this home include an open floor plan and a grand 2 sided stone fireplace. The kitchen is sure to be the heart of the home with the large center island/breakfast bar, Heartland range, custom copper sink with reverse osmosis system and granite counter tops. At the end of a long day retreat to the spacious master suite which features french doors out onto a balcony, a cathedral ceiling, luxurious master bath with dual vanities, soaking tub and walk in shower and an oversized walk-in closet! The partially finished walk-out basement offers many possibilities! The back yard of this home is an entertainer's dream with a custom in-ground swimming pool with tanning shelf, hot tub, trex deck and outdoor fire pit along with a fenced in rear yard! Other highlights include a stick built 28 x 28 shed w/ 12' overhead doors w/ electricity and ramp, a 100' x 16' parking pad and UV tinted windows on the main level of the home! You won't want to miss out on this one!
Location
State WV
County Jefferson
Zoning 101
Rooms
Other Rooms Primary Bedroom, Bedroom 2, Bedroom 3, Bedroom 4, Kitchen, Game Room, Family Room, Den, Foyer, Laundry, Storage Room, Workshop, Bonus Room, Primary Bathroom, Full Bath, Half Bath
Basement Partially Finished, Connecting Stairway, Walkout Stairs, Daylight, Partial, Sump Pump, Heated, Interior Access, Outside Entrance, Side Entrance
Interior
Interior Features Attic, Attic/House Fan, Carpet, Ceiling Fan(s), Combination Kitchen/Dining, Exposed Beams, Family Room Off Kitchen, Floor Plan - Open, Kitchen - Island, Primary Bath(s), Pantry, Recessed Lighting, Upgraded Countertops, Walk-in Closet(s), WhirlPool/HotTub
Hot Water Electric
Heating Heat Pump(s)
Cooling Central A/C, Ceiling Fan(s), Whole House Fan, Zoned, Programmable Thermostat
Flooring Ceramic Tile, Carpet
Fireplaces Number 1
Fireplaces Type Wood, Mantel(s), Fireplace - Glass Doors, Screen
Equipment Built-In Microwave, Dryer, Washer, Dishwasher, Disposal, Refrigerator, Icemaker, Water Dispenser, Oven/Range - Electric, Oven/Range - Gas, Stainless Steel Appliances, Water Heater
Fireplace Y
Window Features Double Pane,Atrium,Screens
Appliance Built-In Microwave, Dryer, Washer, Dishwasher, Disposal, Refrigerator, Icemaker, Water Dispenser, Oven/Range - Electric, Oven/Range - Gas, Stainless Steel Appliances, Water Heater
Heat Source Electric
Laundry Lower Floor
Exterior
Exterior Feature Deck(s), Porch(es), Patio(s)
Fence Rear, Picket, Chain Link
Pool In Ground, Heated, Fenced
Utilities Available Above Ground, Cable TV, DSL Available
Waterfront N
Water Access N
View Garden/Lawn
Roof Type Asphalt
Accessibility None
Porch Deck(s), Porch(es), Patio(s)
Garage N
Building
Lot Description Landscaping, Partly Wooded, Secluded
Story 3+
Sewer Septic Exists
Water Well
Architectural Style Colonial
Level or Stories 3+
Additional Building Above Grade, Below Grade
Structure Type 9'+ Ceilings,Cathedral Ceilings,Beamed Ceilings,Dry Wall
New Construction N
Schools
Elementary Schools South Jefferson
Middle Schools Charles Town
High Schools Washington
School District Jefferson County Schools
Others
Senior Community No
Tax ID 063000100090000
Ownership Fee Simple
SqFt Source Estimated
Security Features Carbon Monoxide Detector(s),Smoke Detector,Motion Detectors,Monitored
Special Listing Condition Standard
Read Less
Want to know what your home might be worth? Contact us for a FREE valuation!

Our team is ready to help you sell your home for the highest possible price ASAP

Bought with Michael C Viands • 4 State Real Estate LLC


