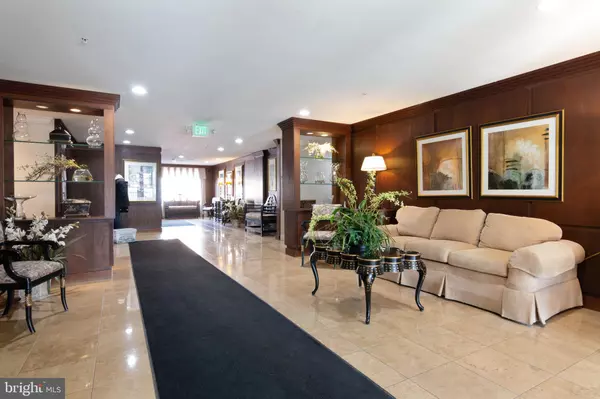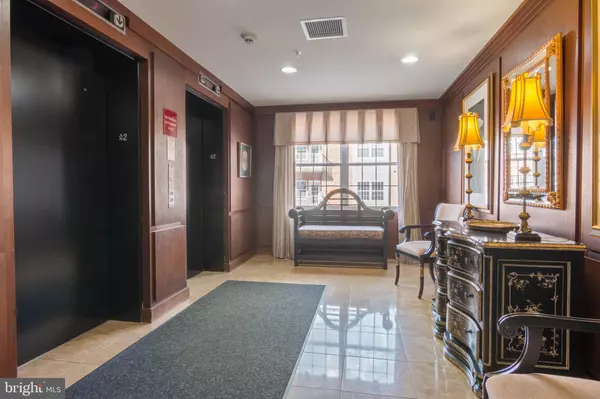$203,000
$207,000
1.9%For more information regarding the value of a property, please contact us for a free consultation.
9500 SIDE BROOK RD #102 Owings Mills, MD 21117
2 Beds
2 Baths
1,620 Sqft Lot
Key Details
Sold Price $203,000
Property Type Condo
Sub Type Condo/Co-op
Listing Status Sold
Purchase Type For Sale
Subdivision Condos At The Ridge
MLS Listing ID MDBC418300
Sold Date 05/31/19
Style Contemporary
Bedrooms 2
Full Baths 2
Condo Fees $325/mo
HOA Y/N N
Originating Board BRIGHT
Year Built 2005
Annual Tax Amount $3,907
Tax Year 2018
Lot Size 1,620 Sqft
Acres 0.04
Property Description
**Huge Price Improvement**$10,000 Reduction**Priced to Sell**Absolutely gorgeous & fully renovated condo, in the most sorted out New Town Community in Owings Mills. New Flooring, New Carpet, Newly painted with neutral colors. The gateway entry leads you to a gleaming two bedroom, two baths with study & shines with warm sophistication. Enjoy granite counter tops, 42"cabinetry, stainless steel appliances, cozy family room with fire place, fully updated bathrooms, Jacuzzi tub with jets,recessed lighting, Security Gate entrance for community, Elevator access and ample boutique shops to delight your senses.
Location
State MD
County Baltimore
Zoning RESIDENTIAL
Rooms
Other Rooms Living Room, Dining Room, Primary Bedroom, Bedroom 2, Kitchen, Family Room, Foyer, Study, Bathroom 2, Primary Bathroom
Main Level Bedrooms 2
Interior
Interior Features Combination Dining/Living, Dining Area, Elevator, Family Room Off Kitchen, Floor Plan - Open, Kitchen - Gourmet, Recessed Lighting, Upgraded Countertops, Walk-in Closet(s)
Hot Water Natural Gas
Heating Forced Air
Cooling Central A/C
Equipment Built-In Microwave, Dishwasher, Disposal, Dryer, Icemaker, Oven/Range - Gas, Refrigerator, Stainless Steel Appliances, Washer
Fireplace Y
Appliance Built-In Microwave, Dishwasher, Disposal, Dryer, Icemaker, Oven/Range - Gas, Refrigerator, Stainless Steel Appliances, Washer
Heat Source Natural Gas
Exterior
Garage Covered Parking
Garage Spaces 1.0
Parking On Site 1
Amenities Available Elevator, Gated Community, Pool - Outdoor
Waterfront N
Water Access N
Accessibility Elevator
Total Parking Spaces 1
Garage Y
Building
Story 1
Unit Features Garden 1 - 4 Floors
Sewer Public Sewer
Water Public
Architectural Style Contemporary
Level or Stories 1
Additional Building Above Grade, Below Grade
New Construction N
Schools
Elementary Schools New Town
Middle Schools Deer Park Middle Magnet School
High Schools New Town
School District Baltimore County Public Schools
Others
HOA Fee Include Lawn Maintenance,Snow Removal
Senior Community No
Tax ID 04022400012721
Ownership Condominium
Security Features Security Gate
Special Listing Condition Standard
Read Less
Want to know what your home might be worth? Contact us for a FREE valuation!

Our team is ready to help you sell your home for the highest possible price ASAP

Bought with Robin L. Gould-Smith • RLGHomes Realty, Inc.






