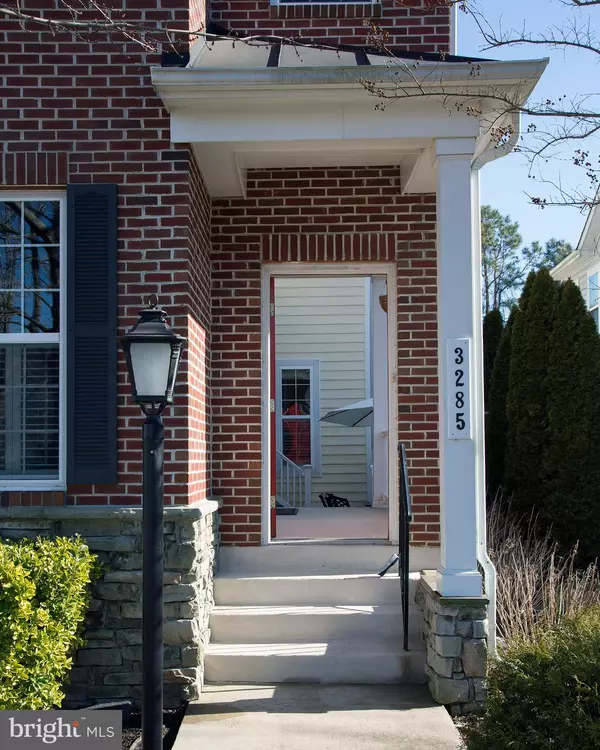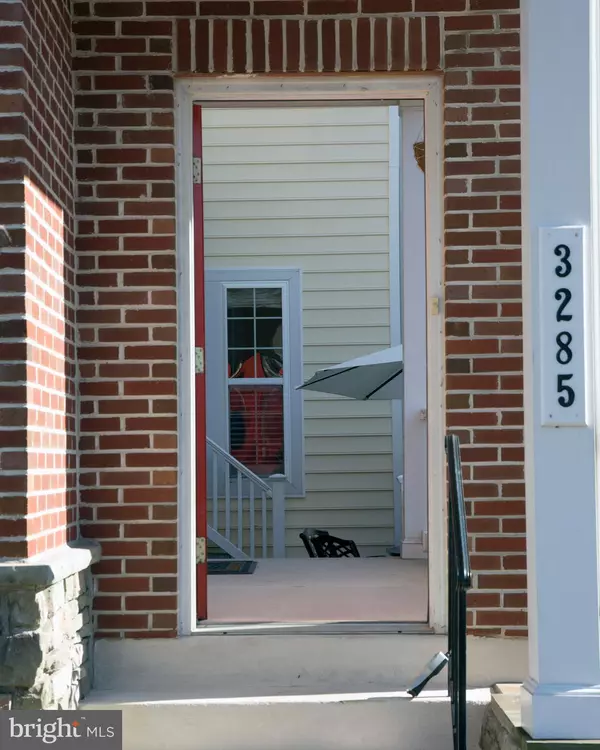$600,000
$615,000
2.4%For more information regarding the value of a property, please contact us for a free consultation.
3285 MULBERRY ST Edgewater, MD 21037
5 Beds
5 Baths
3,366 SqFt
Key Details
Sold Price $600,000
Property Type Single Family Home
Sub Type Detached
Listing Status Sold
Purchase Type For Sale
Square Footage 3,366 sqft
Price per Sqft $178
Subdivision Southdown Shores
MLS Listing ID MDAA343748
Sold Date 05/31/19
Style Traditional
Bedrooms 5
Full Baths 5
HOA Y/N N
Abv Grd Liv Area 3,366
Originating Board BRIGHT
Year Built 2006
Annual Tax Amount $5,430
Tax Year 2018
Lot Size 7,153 Sqft
Acres 0.16
Property Description
Stunning entertainers' showcase. Shows like a model home! 5 bedrooms and 5 full bathrooms!! Features hardwood and plantation shutters throughout main level. 4 large bedrooms upstairs including 2 sharing Jack'n Jill full bath;master suite includes sitting area,ensuite spa bath with double vanities, soaking tub and heated floors. Open floor plan offers 2-story great room w/gas fireplace and built-ins. Enjoy gatherings in spacious kitchen with custom 12ft granite island, gas cooking, pantry, double oven and double backsplash. Extra room on first floor across from full bath. Gorgeous finished basement provides 2d living area with built-ins, wet bar with refrigerator, granite counters and high-end cabinets. Full bath and gym could be a bedroom. This home has everything and LOW MAINTENANCE, especially if you don't want a lot of yard maintenance. Close to everything. Too many features to name; you will fall in love with this decorator home!
Location
State MD
County Anne Arundel
Zoning R2
Rooms
Other Rooms Office
Basement Other, Connecting Stairway, Daylight, Full, Fully Finished, Heated, Improved, Shelving, Sump Pump, Windows
Main Level Bedrooms 1
Interior
Interior Features Bar, Built-Ins, Breakfast Area, Carpet, Ceiling Fan(s), Chair Railings, Combination Dining/Living, Combination Kitchen/Dining, Combination Kitchen/Living, Crown Moldings, Dining Area, Entry Level Bedroom, Family Room Off Kitchen, Floor Plan - Open, Kitchen - Eat-In, Kitchen - Gourmet, Kitchen - Island, Primary Bath(s), Pantry, Recessed Lighting, Sprinkler System, Upgraded Countertops, Walk-in Closet(s), Wood Floors, Wet/Dry Bar
Hot Water Propane
Heating Heat Pump(s)
Cooling Central A/C, Ceiling Fan(s), Heat Pump(s), Zoned
Fireplaces Number 1
Fireplaces Type Gas/Propane, Fireplace - Glass Doors
Furnishings No
Fireplace Y
Heat Source Electric, Propane - Owned
Laundry Upper Floor
Exterior
Garage Garage - Side Entry, Garage Door Opener, Inside Access
Garage Spaces 2.0
Fence Rear
Utilities Available Fiber Optics Available, Propane
Waterfront N
Water Access N
Accessibility None
Attached Garage 2
Total Parking Spaces 2
Garage Y
Building
Story 3+
Sewer Public Sewer
Water Public
Architectural Style Traditional
Level or Stories 3+
Additional Building Above Grade, Below Grade
New Construction N
Schools
Elementary Schools Edgewater
Middle Schools Central
High Schools South River
School District Anne Arundel County Public Schools
Others
Senior Community No
Tax ID 020175090218079
Ownership Fee Simple
SqFt Source Assessor
Special Listing Condition Standard
Read Less
Want to know what your home might be worth? Contact us for a FREE valuation!

Our team is ready to help you sell your home for the highest possible price ASAP

Bought with Scott A Schuetter • CENTURY 21 New Millennium






