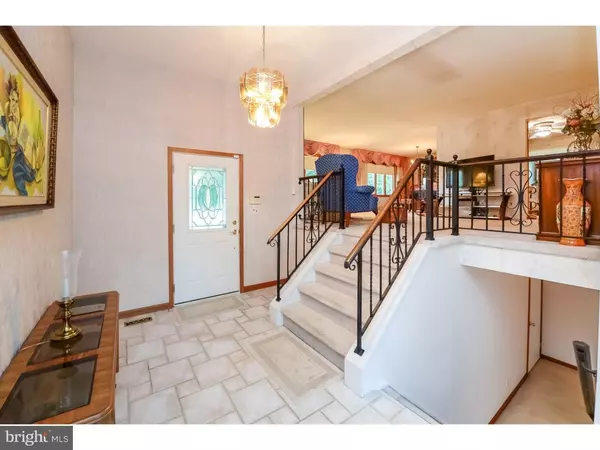$265,000
$280,000
5.4%For more information regarding the value of a property, please contact us for a free consultation.
1 ERINDALE DR Marlton, NJ 08053
3 Beds
3 Baths
1,374 SqFt
Key Details
Sold Price $265,000
Property Type Single Family Home
Sub Type Detached
Listing Status Sold
Purchase Type For Sale
Square Footage 1,374 sqft
Price per Sqft $192
Subdivision Brush Hollow
MLS Listing ID NJBL245070
Sold Date 05/31/19
Style Contemporary,Raised Ranch/Rambler
Bedrooms 3
Full Baths 2
Half Baths 1
HOA Y/N N
Abv Grd Liv Area 1,374
Originating Board BRIGHT
Year Built 1969
Annual Tax Amount $7,561
Tax Year 2019
Lot Size 10,890 Sqft
Acres 0.25
Lot Dimensions 0X0
Property Description
Welcome home to the friendly neighborhood of Brush Hollow in the great town of Marlton. This raised ranch has an open stylish floor plan. With 3 bedroom 2.5 bath the home offers an abundance of natural sunlight in the foyer and upstairs as well as a huge lower level space for entertaining including a wet bar and bathroom. Also on the lower level is the laundry and an unfinished part with plenty of storage. Upstairs the open living room, dining room area, hallway and bedrooms are carpeted in great condition but if you prefer original hardwood floors underneath can be easily finished. The original owners have updated through the years including Anderson windows t/o, new siding, newer Air Conditioner and Furnace, Gas Fireplace, and updated kitchen. Sitting on the corner the property has a large yard in the front and sides and completely fenced in backyard with patio and in ground pool. Complete with attached garage and backyard shed for more storage. This home is centrally located in Marlton, close to major highways, within walking distance to fabulous eateries, shopping, and award winning schools! Make an appointment today to see this lovingly cared for family home!
Location
State NJ
County Burlington
Area Evesham Twp (20313)
Zoning M
Rooms
Other Rooms Living Room, Dining Room, Primary Bedroom, Bedroom 2, Kitchen, Family Room, Basement, Bedroom 1, Other, Attic
Basement Partial, Unfinished
Interior
Interior Features Primary Bath(s), Kitchen - Island, Wet/Dry Bar, Stall Shower, Kitchen - Eat-In
Hot Water Natural Gas
Heating Forced Air
Cooling Central A/C
Flooring Fully Carpeted, Vinyl, Tile/Brick
Fireplaces Number 1
Fireplaces Type Brick, Gas/Propane
Equipment Disposal
Fireplace Y
Appliance Disposal
Heat Source Natural Gas
Laundry Lower Floor
Exterior
Exterior Feature Patio(s)
Garage Spaces 2.0
Fence Other
Pool In Ground
Waterfront N
Water Access N
Roof Type Pitched
Accessibility None
Porch Patio(s)
Total Parking Spaces 2
Garage N
Building
Lot Description Corner, Front Yard, Rear Yard, SideYard(s)
Story 2.5
Foundation Concrete Perimeter
Sewer Public Sewer
Water Public
Architectural Style Contemporary, Raised Ranch/Rambler
Level or Stories 2.5
Additional Building Above Grade
New Construction N
Schools
Elementary Schools Robert B. Jaggard E.S.
Middle Schools Marlton Middle M.S.
High Schools Cherokee
School District Lenape Regional High
Others
Senior Community No
Tax ID 13-00032 12-00001
Ownership Fee Simple
SqFt Source Assessor
Security Features Security System
Acceptable Financing Conventional, VA, FHA 203(b)
Listing Terms Conventional, VA, FHA 203(b)
Financing Conventional,VA,FHA 203(b)
Special Listing Condition Standard
Read Less
Want to know what your home might be worth? Contact us for a FREE valuation!

Our team is ready to help you sell your home for the highest possible price ASAP

Bought with Bonnie Weiner • Century 21 Alliance-Moorestown






