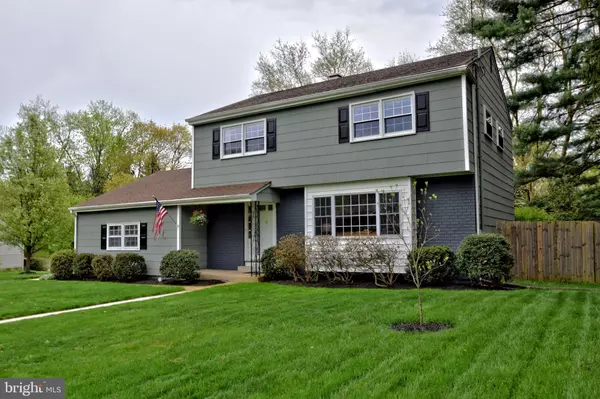$410,000
$400,000
2.5%For more information regarding the value of a property, please contact us for a free consultation.
619 SPRINGDALE TER Yardley, PA 19067
4 Beds
3 Baths
1,950 SqFt
Key Details
Sold Price $410,000
Property Type Single Family Home
Sub Type Detached
Listing Status Sold
Purchase Type For Sale
Square Footage 1,950 sqft
Price per Sqft $210
Subdivision Hickory Hills
MLS Listing ID PABU465888
Sold Date 06/06/19
Style Colonial
Bedrooms 4
Full Baths 2
Half Baths 1
HOA Y/N N
Abv Grd Liv Area 1,950
Originating Board BRIGHT
Year Built 1965
Annual Tax Amount $6,752
Tax Year 2018
Lot Size 0.510 Acres
Acres 0.51
Lot Dimensions 100.00 x 177.00
Property Description
This classic colonial has it all! Updated? Sleek? Modern? Yes, Yes and Yes! Move right into this gorgeous home with tons of curb appeal. This one is a must see. From the plush dark green lawn to the gigantic gourmet kitchen to the board and bat molding, you will be pleasantly surprised by the quality workmanship and attentiveness of the current owners. There are hardwood and laminate floors and neutral paint throughout. The spacious kitchen is a chef's dream with stainless steel appliances, fresh 42" white cabinetry and concrete countertops. The kitchen opens to the dining room which has a sliding door that takes you out to the brand new deck which has hardwired lights built right in. The deck provides plenty of space to sit outside, relax with a glass of wine and enjoy the view of the very large fully fenced backyard. There is a custom made craftsman shed in the backyard that provides extra storage space. Enjoy evenings with friends by your very own fire pit. Back inside, the first floor has a large living room with plenty of windows, a family room with access to the backyard, a combination mud/ laundry room and a recently renovated half bath. Upstairs you'll find the master suite with his and her closets and a modern full bath. Three additional bedrooms and a hall bath complete the upper level. There is an attached 1 car garage with access to the mud/ laundry room. The full basement is unfinished and provides a lot of extra storage space. If you are looking for a home that is fully updated and needs no work, your search is over!
Location
State PA
County Bucks
Area Lower Makefield Twp (10120)
Zoning R2
Direction North
Rooms
Basement Full, Poured Concrete, Unfinished
Interior
Interior Features Attic/House Fan, Floor Plan - Traditional, Formal/Separate Dining Room, Kitchen - Gourmet
Heating Forced Air
Cooling Central A/C
Flooring Hardwood, Laminated
Equipment Built-In Microwave, Dishwasher, Disposal, Oven/Range - Gas, Range Hood, Refrigerator, Stainless Steel Appliances
Furnishings No
Fireplace N
Appliance Built-In Microwave, Dishwasher, Disposal, Oven/Range - Gas, Range Hood, Refrigerator, Stainless Steel Appliances
Heat Source Natural Gas
Laundry Main Floor
Exterior
Exterior Feature Deck(s)
Parking Features Built In, Garage - Side Entry, Garage Door Opener, Inside Access
Garage Spaces 4.0
Fence Wood
Utilities Available Cable TV
Water Access N
View Garden/Lawn, Street, Trees/Woods
Roof Type Shingle
Accessibility Other
Porch Deck(s)
Attached Garage 1
Total Parking Spaces 4
Garage Y
Building
Lot Description Front Yard, Landscaping, Level, Rear Yard, SideYard(s)
Story 2
Sewer Public Sewer
Water Public
Architectural Style Colonial
Level or Stories 2
Additional Building Above Grade, Below Grade
New Construction N
Schools
School District Pennsbury
Others
Pets Allowed N
Senior Community No
Tax ID 20-049-161
Ownership Fee Simple
SqFt Source Estimated
Acceptable Financing Conventional, Cash
Horse Property N
Listing Terms Conventional, Cash
Financing Conventional,Cash
Special Listing Condition Standard
Read Less
Want to know what your home might be worth? Contact us for a FREE valuation!

Our team is ready to help you sell your home for the highest possible price ASAP

Bought with William Ryan • Better Homes Regional Realty






