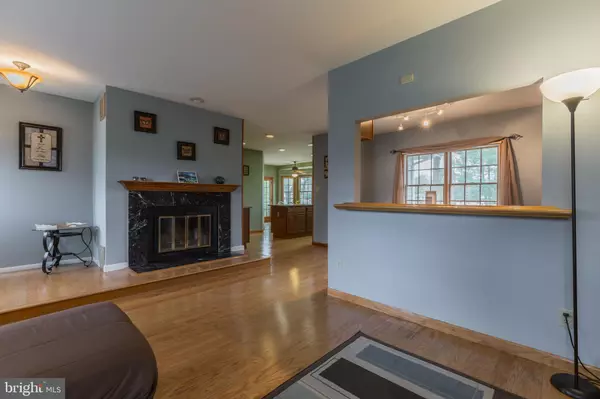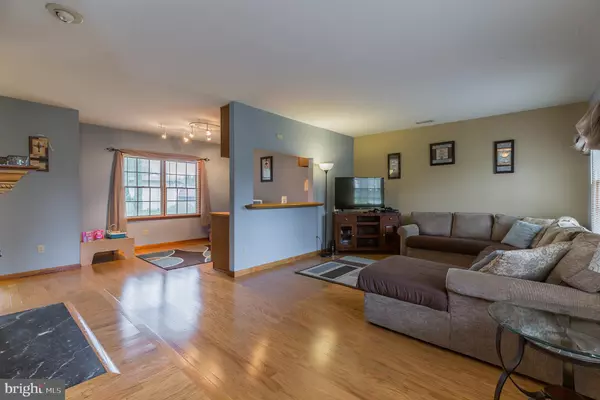$245,000
$250,000
2.0%For more information regarding the value of a property, please contact us for a free consultation.
6 KENT CT Eastampton, NJ 08060
4 Beds
2 Baths
1,640 SqFt
Key Details
Sold Price $245,000
Property Type Single Family Home
Sub Type Detached
Listing Status Sold
Purchase Type For Sale
Square Footage 1,640 sqft
Price per Sqft $149
Subdivision Vistas
MLS Listing ID NJBL341818
Sold Date 06/07/19
Style Raised Ranch/Rambler
Bedrooms 4
Full Baths 2
HOA Y/N N
Abv Grd Liv Area 1,640
Originating Board BRIGHT
Year Built 1973
Annual Tax Amount $6,279
Tax Year 2018
Lot Size 0.349 Acres
Acres 0.35
Lot Dimensions 0.00 x 0.00
Property Description
Don't miss out on this oversized wooded lot on a quiet cul de sac 4 bed, 2 bath, 1664 sq. ft. Ranch in the Vistas area of Eastampton. This property boasts a 2 car attached garage, gorgeous hardwood floors, updated bathrooms, new roof, new water heater, a wood burning fireplace, Anderson windows, new front door, 4th bedroom/office. Step inside to a welcoming open living and updated kitchen centered around a marble fireplace. The pristine kitchen includes fresh cabinetry, all new built-in stainless steel appliances, under cabinet lighting and neutral granite counter-tops. The eat-in area is flooded with windows illumination natural light. Down the hall sits your Master bedroom complete with plenty of closet space and a full bath. You will find two additional spacious bedrooms and another lovely full bathroom in this area. Head outside to enjoy the patio as well as the side and back yards. This peaceful space is excellent for entertaining. Don't miss out on the fantastic opportunity. You are in a great neighborhood and school district. Close to downtown Mount Holly with local shops, coffee spots, restaurants, 2 top rated breweries, and lots of parks. Schedule an appointment to see your new home today!"
Location
State NJ
County Burlington
Area Eastampton Twp (20311)
Zoning SINGLE FAMILY
Rooms
Other Rooms Living Room, Dining Room, Primary Bedroom, Bedroom 2, Bedroom 3, Bedroom 4, Kitchen, Breakfast Room, Laundry, Bathroom 2, Primary Bathroom
Main Level Bedrooms 4
Interior
Interior Features Kitchen - Eat-In, Kitchen - Island
Hot Water Natural Gas
Heating Central, Forced Air
Cooling Central A/C
Fireplaces Number 10
Fireplaces Type Wood
Equipment Built-In Microwave, Dishwasher, Dryer, Oven/Range - Gas, Washer, Water Heater
Fireplace Y
Appliance Built-In Microwave, Dishwasher, Dryer, Oven/Range - Gas, Washer, Water Heater
Heat Source Natural Gas
Laundry Main Floor
Exterior
Exterior Feature Patio(s)
Garage Garage - Front Entry, Inside Access
Garage Spaces 6.0
Waterfront N
Water Access N
Roof Type Shingle
Accessibility None
Porch Patio(s)
Attached Garage 2
Total Parking Spaces 6
Garage Y
Building
Story 1
Sewer Public Sewer
Water Public
Architectural Style Raised Ranch/Rambler
Level or Stories 1
Additional Building Above Grade, Below Grade
New Construction N
Schools
High Schools Rancocas Valley Reg. H.S.
School District Eastampton Township Public Schools
Others
Senior Community No
Tax ID 11-01001 08-00003
Ownership Fee Simple
SqFt Source Assessor
Security Features Carbon Monoxide Detector(s),Smoke Detector
Special Listing Condition Standard
Read Less
Want to know what your home might be worth? Contact us for a FREE valuation!

Our team is ready to help you sell your home for the highest possible price ASAP

Bought with Michelle Ventresca • Coldwell Banker Hearthside-Lahaska






