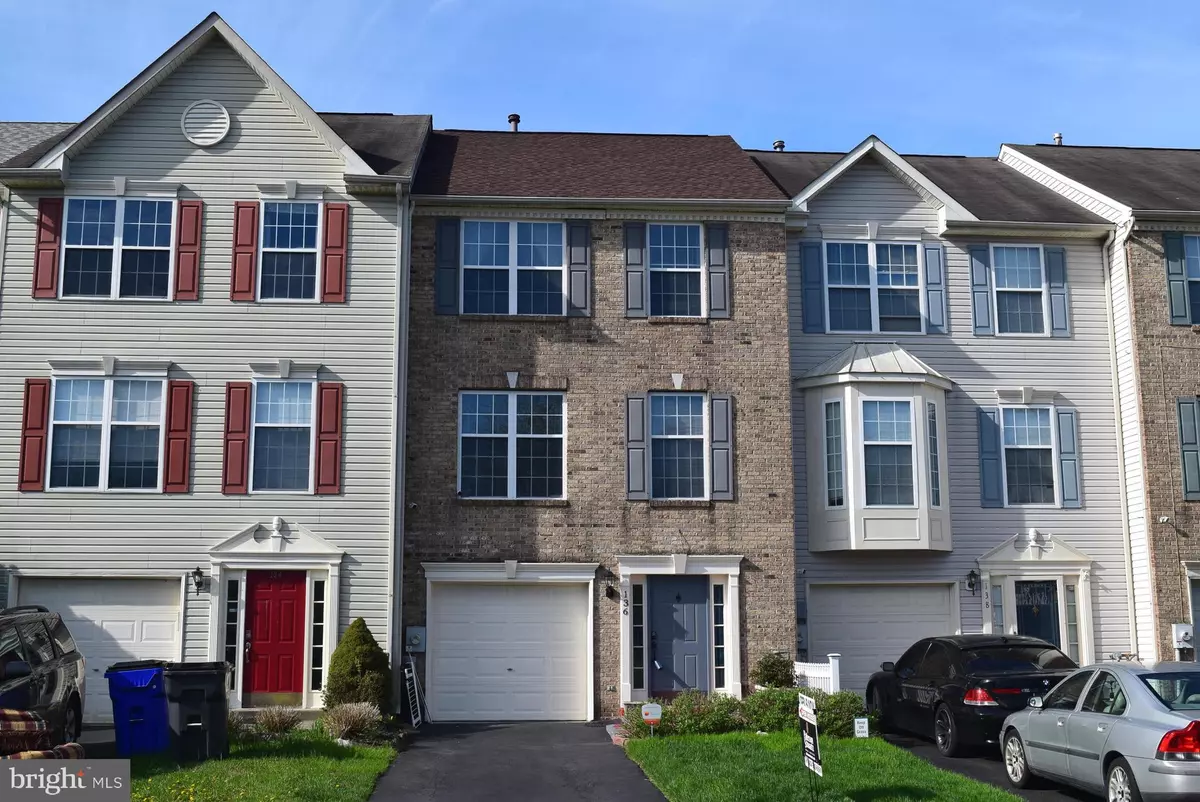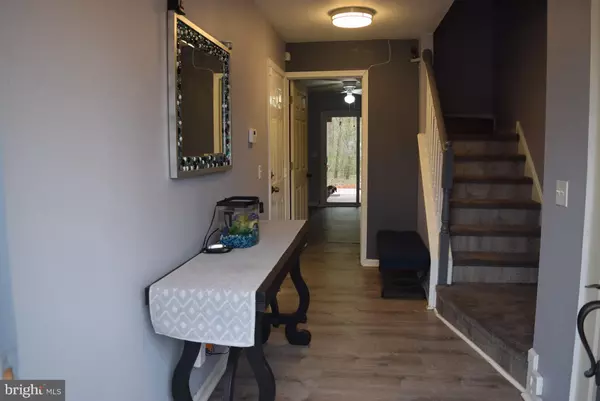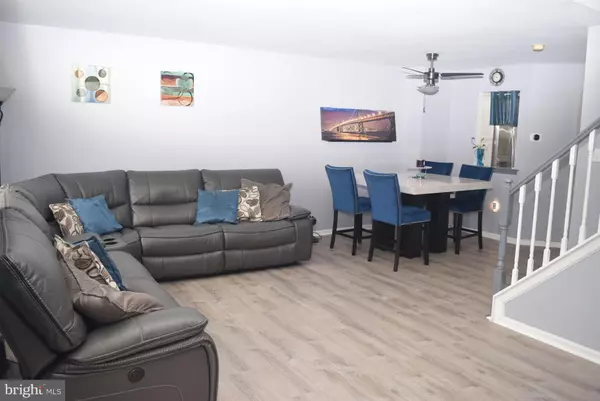$223,000
$231,900
3.8%For more information regarding the value of a property, please contact us for a free consultation.
136 COUPLES DR Newark, DE 19702
3 Beds
3 Baths
1,800 SqFt
Key Details
Sold Price $223,000
Property Type Townhouse
Sub Type Interior Row/Townhouse
Listing Status Sold
Purchase Type For Sale
Square Footage 1,800 sqft
Price per Sqft $123
Subdivision Eagle Trace
MLS Listing ID DENC475896
Sold Date 06/10/19
Style Colonial
Bedrooms 3
Full Baths 2
Half Baths 1
HOA Fees $29/ann
HOA Y/N Y
Abv Grd Liv Area 1,800
Originating Board BRIGHT
Year Built 1999
Annual Tax Amount $1,379
Tax Year 2017
Lot Size 2,178 Sqft
Acres 0.05
Lot Dimensions 110x20
Property Description
Best of the Best Eagle Trace Townhome. Premium lot backing to Woods, Fenced lot and Rustic Patio Pad. Now the Best upgrades seller has recently done is a complete kitchen cabinet upgrade, granite counters with farm house sink and beautiful tile back splash. All stainless steel appliances and microwave is also a conventional oven as well and a I spring reverse osmosis water filtration system Seller has also installed beautiful Life Proof Vinyl wood flooring on every floor in Every Room. Fantastic open floor plan on the 2nd floor with sky lights in eat in kitchen area that lead to the expanded deck and private back yard.. Master bedroom has cathedral ceilings and a walk in closet. Updated light fixtures and fans all through the house, NEW ROOF 2016 50yr Warranty, New water heater 2019. A/C 2009 Walk out basement also has a rough in for bathroom plumbingAT & T security cameras front and back included have Heat & Gas & Broke window detectors. Keyless entry with siren alarm & Nest smart thermostat. Home warranty is included.
Location
State DE
County New Castle
Area Newark/Glasgow (30905)
Zoning NCTH-UDC TOWNHOUSE
Rooms
Other Rooms Living Room, Dining Room, Primary Bedroom, Kitchen, Family Room, Bathroom 1, Bathroom 2
Interior
Heating Forced Air
Cooling Central A/C
Equipment Built-In Microwave, Dishwasher, Disposal, Microwave, Oven/Range - Electric
Fireplace N
Appliance Built-In Microwave, Dishwasher, Disposal, Microwave, Oven/Range - Electric
Heat Source Natural Gas
Exterior
Garage Garage - Front Entry
Garage Spaces 1.0
Fence Wood
Waterfront N
Water Access N
View Trees/Woods
Accessibility Level Entry - Main
Attached Garage 1
Total Parking Spaces 1
Garage Y
Building
Lot Description Backs to Trees
Story 3+
Sewer Public Sewer
Water Public
Architectural Style Colonial
Level or Stories 3+
Additional Building Above Grade, Below Grade
New Construction N
Schools
School District Christina
Others
Senior Community No
Tax ID 1101740222
Ownership Fee Simple
SqFt Source Assessor
Acceptable Financing Conventional, FHA, VA
Listing Terms Conventional, FHA, VA
Financing Conventional,FHA,VA
Special Listing Condition Standard
Read Less
Want to know what your home might be worth? Contact us for a FREE valuation!

Our team is ready to help you sell your home for the highest possible price ASAP

Bought with Megan Aitken • Empower Real Estate, LLC






