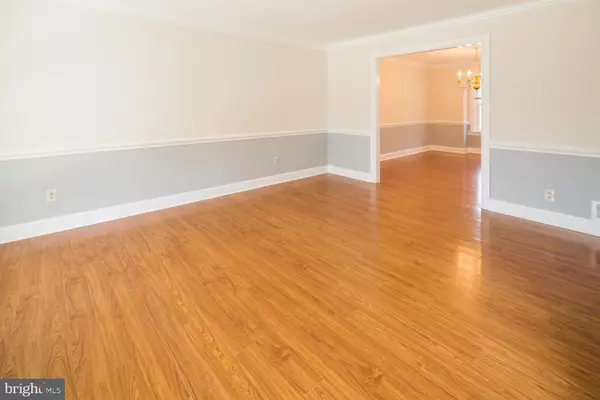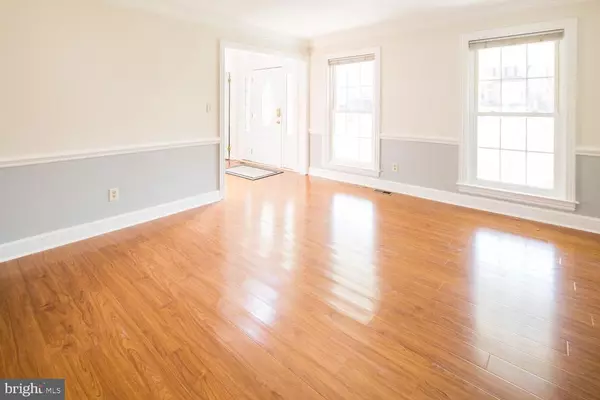$412,000
$424,900
3.0%For more information regarding the value of a property, please contact us for a free consultation.
12 KNIGHTS CROSSING Newark, DE 19713
5 Beds
3 Baths
2,800 SqFt
Key Details
Sold Price $412,000
Property Type Single Family Home
Sub Type Detached
Listing Status Sold
Purchase Type For Sale
Square Footage 2,800 sqft
Price per Sqft $147
Subdivision Beaulieu
MLS Listing ID DENC474782
Sold Date 06/21/19
Style Colonial
Bedrooms 5
Full Baths 2
Half Baths 1
HOA Y/N N
Abv Grd Liv Area 2,800
Originating Board BRIGHT
Year Built 1994
Annual Tax Amount $4,441
Tax Year 2018
Lot Size 0.400 Acres
Acres 0.4
Lot Dimensions 101.90 x 161.20
Property Description
*OPEN HOUSE CANCELLED* This fully renovated home can be yours today! The first floor has a fabulous flow with continuous gorgeous flooring from the living through the dining and into the full eat-in kitchen and family room. The stunning kitchen has been completely redone with chic gray cabinets, quartz counters, and stainless appliances. With plenty of room for a table, the enormous kitchen is open to the family room complete with vaulted ceilings and a brick fireplace. A main floor laundry room leads to the 3-car side entry garage. A private office with French doors and built-in bookcases rounds out the first floor. The second floor has FIVE spacious bedrooms all with beautiful floors and two full bathrooms that have also been fully renovated. The roomy master features a private bathroom with oversized shower and two sinks. All the bedrooms are generously sized and give you the option for a second home office. The fully fenced backyard gives privacy to the in-ground pool. The location of this home can't be beat. One year home warranty included!
Location
State DE
County New Castle
Area Newark/Glasgow (30905)
Zoning NC21
Rooms
Other Rooms Living Room, Dining Room, Bedroom 2, Bedroom 3, Bedroom 4, Bedroom 5, Kitchen, Family Room, Bedroom 1, Office
Basement Unfinished
Interior
Interior Features Built-Ins, Chair Railings, Family Room Off Kitchen, Floor Plan - Open, Kitchen - Eat-In, Primary Bath(s), Upgraded Countertops
Hot Water 60+ Gallon Tank
Heating Forced Air
Cooling Central A/C
Fireplaces Number 1
Fireplaces Type Brick, Fireplace - Glass Doors
Equipment Built-In Microwave, Built-In Range, Dishwasher, Dryer, Refrigerator, Washer
Fireplace Y
Appliance Built-In Microwave, Built-In Range, Dishwasher, Dryer, Refrigerator, Washer
Heat Source Natural Gas
Laundry Main Floor
Exterior
Garage Garage - Side Entry
Garage Spaces 3.0
Fence Privacy
Pool In Ground
Waterfront N
Water Access N
Roof Type Shingle
Accessibility None
Attached Garage 3
Total Parking Spaces 3
Garage Y
Building
Story 2
Sewer Public Sewer
Water Public
Architectural Style Colonial
Level or Stories 2
Additional Building Above Grade, Below Grade
New Construction N
Schools
School District Christina
Others
Senior Community No
Tax ID 11-008.00-159
Ownership Fee Simple
SqFt Source Assessor
Special Listing Condition Standard
Read Less
Want to know what your home might be worth? Contact us for a FREE valuation!

Our team is ready to help you sell your home for the highest possible price ASAP

Bought with TINA D'ANTONIO • RE/MAX Town & Country






