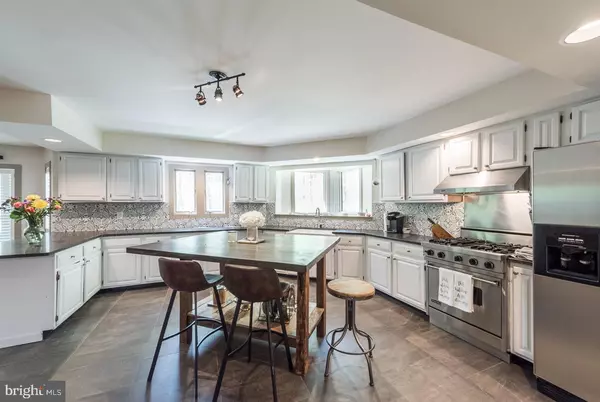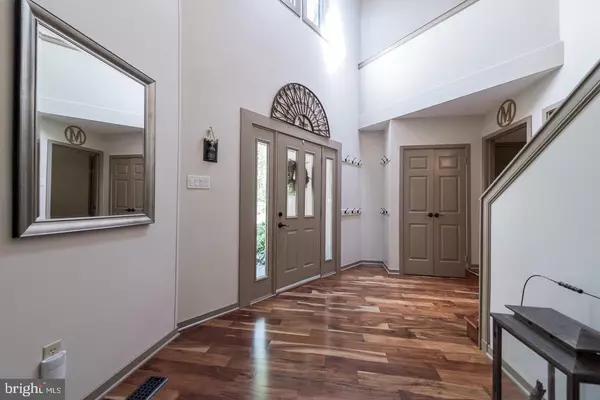$520,000
$519,000
0.2%For more information regarding the value of a property, please contact us for a free consultation.
23 RINGFIELD RD Chadds Ford, PA 19317
4 Beds
4 Baths
3,030 SqFt
Key Details
Sold Price $520,000
Property Type Single Family Home
Sub Type Detached
Listing Status Sold
Purchase Type For Sale
Square Footage 3,030 sqft
Price per Sqft $171
Subdivision Ringfield
MLS Listing ID PADE489368
Sold Date 06/24/19
Style Contemporary
Bedrooms 4
Full Baths 3
Half Baths 1
HOA Fees $200/mo
HOA Y/N Y
Abv Grd Liv Area 3,030
Originating Board BRIGHT
Year Built 1986
Annual Tax Amount $9,084
Tax Year 2018
Lot Size 10,237 Sqft
Acres 0.24
Lot Dimensions 0.00 x 0.00
Property Description
Rarely Offered Custom Contemporary in Chadds Ford's exclusive community of Ringfield--"Woodland Chic" at it's Best! Meandering Trails, Open Meadows, and Peaceful Vibes Provide the Setting for this 3,000 Square Foot Residence, Unique in Design with an Open & Versatile Floorplan. Two-Story Foyer Entry with Open Staircase & Skylights. The Bright, Centrally-Located Kitchen is Open to Entire Main Floor, and has High-End Stainless Appliances Including a Viking Range, and Italian Porcelain Flooring, High-Level Honed-Finish Granite, and an Oversized Island. Great Room with Distinctive Gas Fireplace with Ledgestone Hearth and Access to Multi-Tiered Deck Overlooking Preserved Open Space. Formal Dining Room with Palladian Window. Main-Floor Study with Built-In Cabinetry. Rich Acacia Flooring Throughout First Level. Master Suite with Generously-Sized Walk-In Closet and Full Bath with Jetted Tub and Dual Vanity. Three Additional Bedrooms with Oak Flooring, One with Walk-In Closet. Hall Bath with Ceramic-Tiled Shower. Possible Fifth Bedroom or Second-Floor Study with Balcony and Tranquil Wooded Views. Finished, Walk-Out Lower Level Offers New Plank Flooring, Gas Fireplace with Tile Surround, and Full Bathroom, Plus Access to Lower Deck and Backyard. Main-Floor Mudroom with Access to Two-Car Attached Garage. Level Homesite Just Shy of 1/4 Acre with Warm Southern Exposure and Perfectly Nestled Among 56 Acres of Nature...Yet Only a Few Minutes Away from Major Routes, Shopping, Restaurants, and the many Cultural Attractions of the Brandywine Valley. Top-Ranked Unionville-Chadds Ford School District, within the Chadds Ford Elementary boundary. What an Opportunity for Prime Real Estate in Coveted "Wyeth Country"--Aggressively Priced with Pride of Ownership Evident Throughout!
Location
State PA
County Delaware
Area Chadds Ford Twp (10404)
Zoning RESIDENTIAL
Direction North
Rooms
Other Rooms Study, Full Bath
Basement Full
Interior
Interior Features Built-Ins, Ceiling Fan(s), Family Room Off Kitchen, Formal/Separate Dining Room, Kitchen - Island, Primary Bath(s), Recessed Lighting, Upgraded Countertops, Walk-in Closet(s), Floor Plan - Open
Hot Water Propane
Heating Forced Air
Cooling Central A/C
Fireplaces Number 2
Fireplaces Type Gas/Propane
Equipment Stainless Steel Appliances
Fireplace Y
Window Features Casement
Appliance Stainless Steel Appliances
Heat Source Propane - Leased
Laundry Main Floor
Exterior
Exterior Feature Deck(s)
Garage Garage - Front Entry, Inside Access
Garage Spaces 2.0
Amenities Available Common Grounds, Jog/Walk Path, Bike Trail
Waterfront N
Water Access N
Accessibility None
Porch Deck(s)
Attached Garage 2
Total Parking Spaces 2
Garage Y
Building
Story 3+
Sewer On Site Septic, Community Septic Tank, Private Septic Tank
Water Private/Community Water, Well
Architectural Style Contemporary
Level or Stories 3+
Additional Building Above Grade, Below Grade
New Construction N
Schools
Elementary Schools Chadds Ford
Middle Schools Patton
High Schools Unionville
School District Unionville-Chadds Ford
Others
HOA Fee Include Common Area Maintenance,Road Maintenance,Trash,Water,Sewer
Senior Community No
Tax ID 04-00-00261-24
Ownership Fee Simple
SqFt Source Assessor
Special Listing Condition Standard
Read Less
Want to know what your home might be worth? Contact us for a FREE valuation!

Our team is ready to help you sell your home for the highest possible price ASAP

Bought with Larry J Johnson • Keller Williams Realty - Kennett Square






