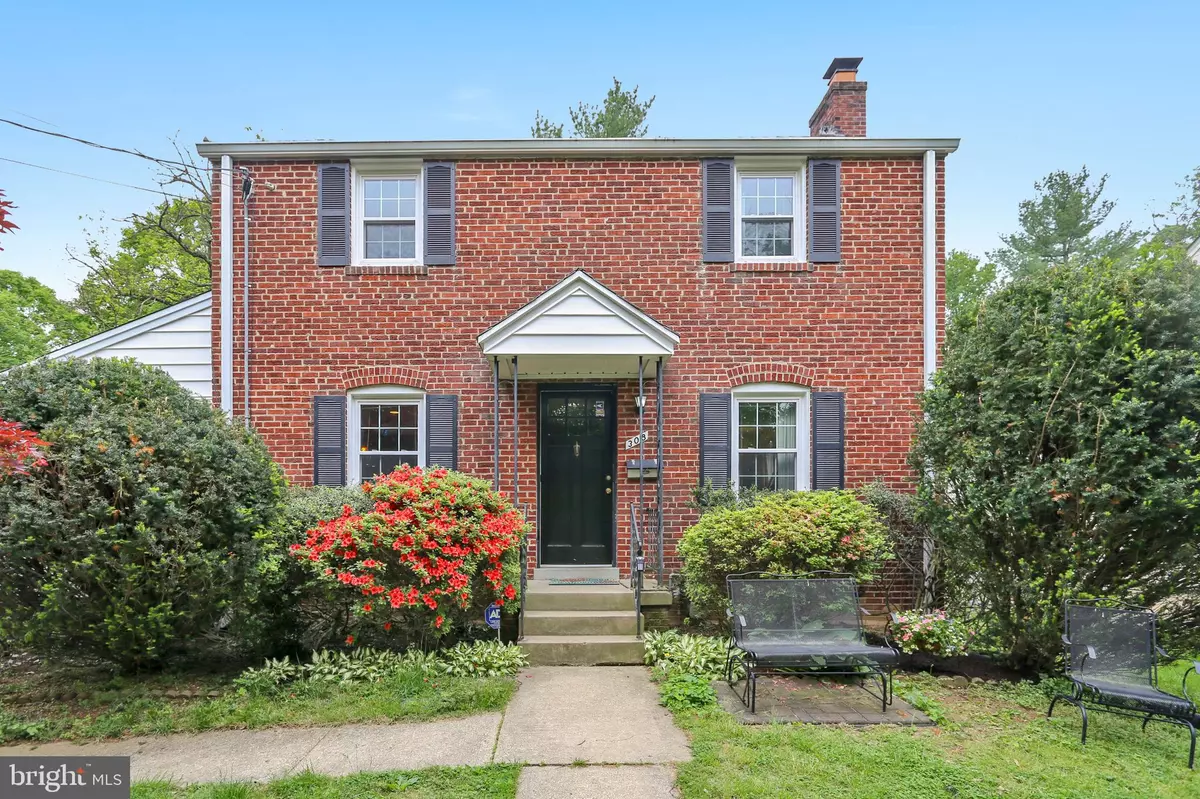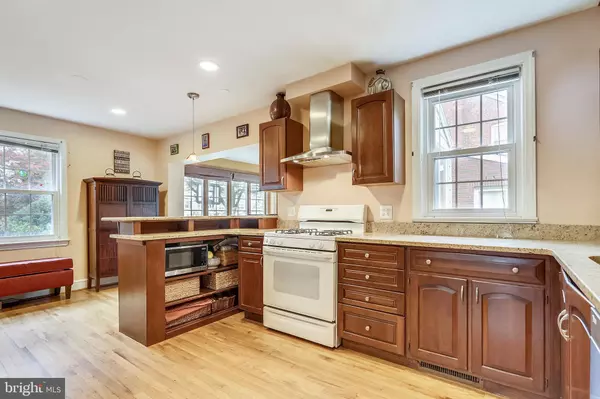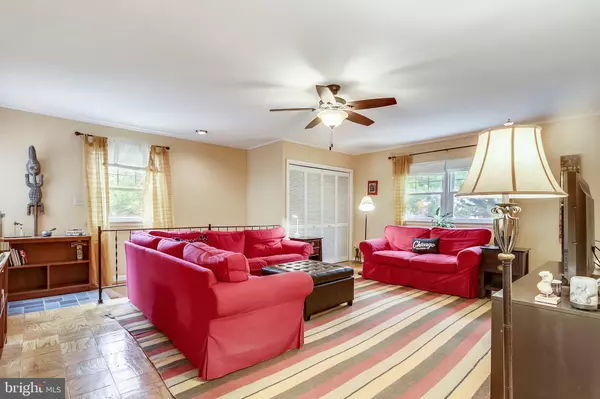$605,500
$580,000
4.4%For more information regarding the value of a property, please contact us for a free consultation.
308 ST LAWRENCE DR Silver Spring, MD 20901
4 Beds
3 Baths
2,428 SqFt
Key Details
Sold Price $605,500
Property Type Single Family Home
Sub Type Detached
Listing Status Sold
Purchase Type For Sale
Square Footage 2,428 sqft
Price per Sqft $249
Subdivision Woodmoor
MLS Listing ID MDMC656038
Sold Date 07/03/19
Style Colonial
Bedrooms 4
Full Baths 2
Half Baths 1
HOA Y/N N
Abv Grd Liv Area 1,928
Originating Board BRIGHT
Year Built 1945
Annual Tax Amount $5,465
Tax Year 2019
Lot Size 6,600 Sqft
Acres 0.15
Lot Dimensions `
Property Description
Expanded Woodmoor Colonial offering generous room sizes and comfortable living spaces on three finished levels. The main level has a living room with fireplace and an updated eat-in kitchen. The spacious kitchen boasts granite countertops, plenty of cabinets, and a breakfast bar; the kitchen opens to a bright spacious dining area with door to the yard. At the rear of the home, there s a generous family room providing the perfect spot for both everyday living and entertaining. A full hall bathroom and Master bedroom complete the main level. Upstairs there are three bedrooms, a window seat with storage, and another full bathroom. The lower level features a large rec room, powder room, storage/laundry rooms, and mudroom with walkout access to the backyard. The home is situated on a nice-sized lot with rear deck and shed. The driveway provides ample off-street parking. In the heart of Woodmoor! Near Pinecrest Park, Northwest Branch trail, local schools, & Woodmoor Shopping Center& Trader Joe s.
Location
State MD
County Montgomery
Zoning R60
Rooms
Other Rooms Living Room, Dining Room, Primary Bedroom, Bedroom 2, Bedroom 3, Kitchen, Family Room, Bedroom 1, Mud Room, Storage Room, Utility Room, Bathroom 1, Primary Bathroom
Basement Full, Rear Entrance, Connecting Stairway, Daylight, Partial, Improved, Interior Access, Outside Entrance, Walkout Stairs, Windows, Combination
Main Level Bedrooms 1
Interior
Interior Features Attic, Breakfast Area, Dining Area, Family Room Off Kitchen, Floor Plan - Traditional, Primary Bath(s), Wood Floors
Hot Water Natural Gas
Heating Forced Air
Cooling Central A/C
Flooring Hardwood, Carpet
Fireplaces Number 1
Fireplaces Type Wood
Equipment Dishwasher, Dryer, Oven/Range - Gas, Range Hood, Refrigerator, Stainless Steel Appliances, Washer, Water Heater
Fireplace Y
Appliance Dishwasher, Dryer, Oven/Range - Gas, Range Hood, Refrigerator, Stainless Steel Appliances, Washer, Water Heater
Heat Source Natural Gas
Laundry Basement
Exterior
Exterior Feature Patio(s)
Waterfront N
Water Access N
Accessibility None
Porch Patio(s)
Garage N
Building
Story 3+
Sewer Public Sewer
Water Public
Architectural Style Colonial
Level or Stories 3+
Additional Building Above Grade, Below Grade
New Construction N
Schools
Elementary Schools Pine Crest
Middle Schools Eastern
High Schools Montgomery Blair
School District Montgomery County Public Schools
Others
Senior Community No
Tax ID 161301218120
Ownership Fee Simple
SqFt Source Assessor
Special Listing Condition Standard
Read Less
Want to know what your home might be worth? Contact us for a FREE valuation!

Our team is ready to help you sell your home for the highest possible price ASAP

Bought with Susan Landis Rosenblum • Buyers Edge Co., Inc.






