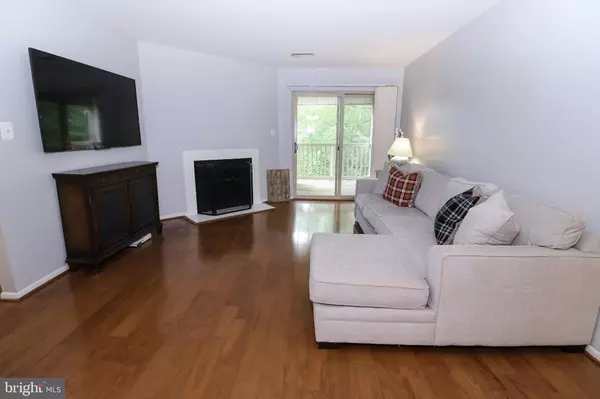$285,000
$289,990
1.7%For more information regarding the value of a property, please contact us for a free consultation.
1705 ASCOT WAY #E Reston, VA 20190
2 Beds
2 Baths
947 SqFt
Key Details
Sold Price $285,000
Property Type Condo
Sub Type Condo/Co-op
Listing Status Sold
Purchase Type For Sale
Square Footage 947 sqft
Price per Sqft $300
Subdivision Parcreston
MLS Listing ID VAFX1063676
Sold Date 07/09/19
Style Colonial
Bedrooms 2
Full Baths 2
Condo Fees $375/mo
HOA Fees $57/ann
HOA Y/N Y
Abv Grd Liv Area 947
Originating Board BRIGHT
Year Built 1985
Annual Tax Amount $2,930
Tax Year 2018
Property Description
Welcome to this premium top-floor corner unit across from the Reston Town Center and one mile to the Wiehle-Reston Metro Station. Brand new top-of-the-line carpet just installed in both Bedrooms. Freshly painted throughout with top grad paint. New custom, pottery barn style built-in dining benches with extra storage. Freshly power washed deck and siding. Beautiful hardwood floors. Granite and stainless steel appliances. Cozy wood burning fireplace. Steps to the Reston Town Center shops and dining, W&OD jogging and bike path, Harris Teeter, Balducci's gourmet food store, Container Store and so much more!
Location
State VA
County Fairfax
Zoning 372
Rooms
Other Rooms Living Room, Dining Room, Bedroom 2, Kitchen, Bedroom 1, Laundry
Main Level Bedrooms 2
Interior
Interior Features Carpet, Dining Area, Floor Plan - Open, Kitchen - Galley, Primary Bath(s), Walk-in Closet(s), Wood Floors
Hot Water Electric
Heating Forced Air
Cooling Central A/C
Flooring Carpet, Ceramic Tile, Hardwood
Fireplaces Number 1
Fireplaces Type Screen
Equipment Built-In Microwave, Dishwasher, Disposal, Dryer, Dryer - Electric, Exhaust Fan, Icemaker, Oven/Range - Electric, Refrigerator, Washer, Water Heater
Fireplace Y
Window Features Screens
Appliance Built-In Microwave, Dishwasher, Disposal, Dryer, Dryer - Electric, Exhaust Fan, Icemaker, Oven/Range - Electric, Refrigerator, Washer, Water Heater
Heat Source Electric
Laundry Dryer In Unit, Washer In Unit
Exterior
Exterior Feature Balcony
Garage Spaces 2.0
Parking On Site 1
Amenities Available Club House, Common Grounds, Exercise Room, Swimming Pool, Pool - Outdoor
Waterfront N
Water Access N
Accessibility None
Porch Balcony
Total Parking Spaces 2
Garage N
Building
Story 1
Unit Features Garden 1 - 4 Floors
Sewer Public Sewer
Water Public
Architectural Style Colonial
Level or Stories 1
Additional Building Above Grade, Below Grade
Structure Type Dry Wall
New Construction N
Schools
Elementary Schools Lake Anne
Middle Schools Hughes
High Schools South Lakes
School District Fairfax County Public Schools
Others
HOA Fee Include Common Area Maintenance,Ext Bldg Maint,Management,Pool(s),Recreation Facility,Snow Removal,Trash,Water
Senior Community No
Tax ID 0172 40110005
Ownership Condominium
Horse Property N
Special Listing Condition Standard
Read Less
Want to know what your home might be worth? Contact us for a FREE valuation!

Our team is ready to help you sell your home for the highest possible price ASAP

Bought with Nathan Hunt • Long & Foster Real Estate, Inc.






