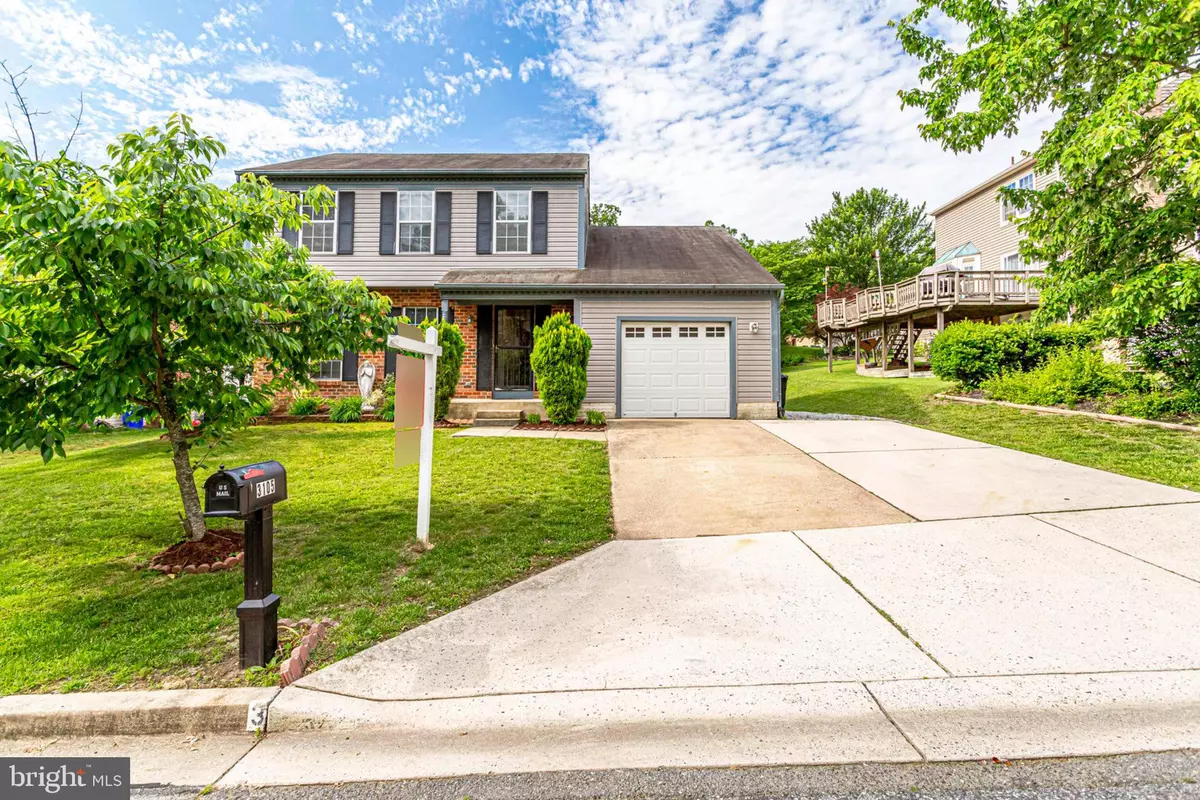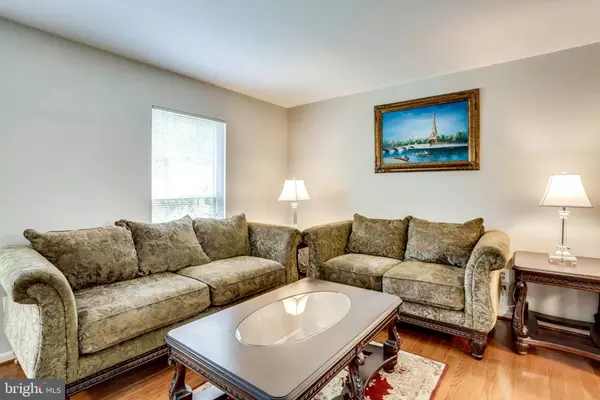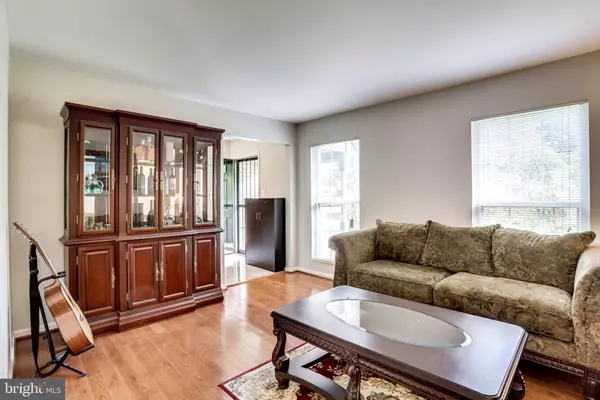$450,000
$439,900
2.3%For more information regarding the value of a property, please contact us for a free consultation.
3105 MEMORY LN Silver Spring, MD 20904
3 Beds
3 Baths
2,228 SqFt
Key Details
Sold Price $450,000
Property Type Single Family Home
Sub Type Detached
Listing Status Sold
Purchase Type For Sale
Square Footage 2,228 sqft
Price per Sqft $201
Subdivision Tanglewood
MLS Listing ID MDMC660800
Sold Date 07/12/19
Style Colonial
Bedrooms 3
Full Baths 2
Half Baths 1
HOA Fees $40/mo
HOA Y/N Y
Abv Grd Liv Area 1,604
Originating Board BRIGHT
Year Built 1986
Annual Tax Amount $4,232
Tax Year 2018
Lot Size 9,343 Sqft
Acres 0.21
Property Description
UPDATED and WELL MAINTAINED. This classic colonial provides all the comfort and space for your growing family. This home is ready for you with elegant updates and fresh paint throughout. Beautiful marble floors welcome you as you enter the home and continues to the kitchen for easy maintenance. Hardwood floors complete the rest of the main level as well as the upstairs level for easy maintenance. Entertain guests effortlessly in the formal living room and formal dining room. The kitchen features granite counter tops, SS appliances, and opens up to a cozy breakfast area and connects to the family room with cathedral ceilings. Upstairs, you'll find an owner's suite and 2 nice size bedrooms and a hall bath. Bedrooms have built in decorative lights for a nice added touch. In the finished basement, the family can relax to play games or watch a movie. Work from home in the bonus room perfect for an office or a den. No need to use the garage for storage, as you'll have plenty of storage space in the climate controlled crawl space. Summers are a delight in the back patio with built in gazebo with pull down shades on both sides. Awesome location convenient to I95, I495, Route 29, and MD 200, and many shopping and dining options.
Location
State MD
County Montgomery
Zoning R90
Rooms
Other Rooms Living Room, Dining Room, Primary Bedroom, Bedroom 2, Bedroom 3, Kitchen, Family Room, Breakfast Room, Office
Basement Connecting Stairway, Full, Fully Finished, Heated, Improved, Interior Access, Sump Pump
Interior
Interior Features Ceiling Fan(s), Family Room Off Kitchen, Floor Plan - Traditional, Formal/Separate Dining Room, Kitchen - Country, Primary Bath(s), Recessed Lighting, Upgraded Countertops, Window Treatments
Hot Water Electric
Heating Heat Pump(s)
Cooling Central A/C
Flooring Hardwood, Carpet, Marble
Equipment Dishwasher, Disposal, Dryer, Exhaust Fan, Microwave, Oven/Range - Electric, Refrigerator, Stainless Steel Appliances, Washer, Water Heater
Fireplace N
Appliance Dishwasher, Disposal, Dryer, Exhaust Fan, Microwave, Oven/Range - Electric, Refrigerator, Stainless Steel Appliances, Washer, Water Heater
Heat Source Electric
Laundry Basement
Exterior
Exterior Feature Patio(s), Porch(es)
Garage Garage Door Opener, Garage - Front Entry, Inside Access
Garage Spaces 1.0
Waterfront N
Water Access N
Roof Type Shingle
Accessibility None
Porch Patio(s), Porch(es)
Attached Garage 1
Total Parking Spaces 1
Garage Y
Building
Story 2
Foundation Crawl Space
Sewer Public Sewer
Water Public
Architectural Style Colonial
Level or Stories 2
Additional Building Above Grade, Below Grade
Structure Type Dry Wall
New Construction N
Schools
Elementary Schools Galway
Middle Schools Briggs Chaney
High Schools Paint Branch
School District Montgomery County Public Schools
Others
Senior Community No
Tax ID 160502211831
Ownership Fee Simple
SqFt Source Assessor
Acceptable Financing Cash, Conventional, FHA, VA
Listing Terms Cash, Conventional, FHA, VA
Financing Cash,Conventional,FHA,VA
Special Listing Condition Standard
Read Less
Want to know what your home might be worth? Contact us for a FREE valuation!

Our team is ready to help you sell your home for the highest possible price ASAP

Bought with LORENZO N APPOLINAIRE • Keller Williams Capital Properties






