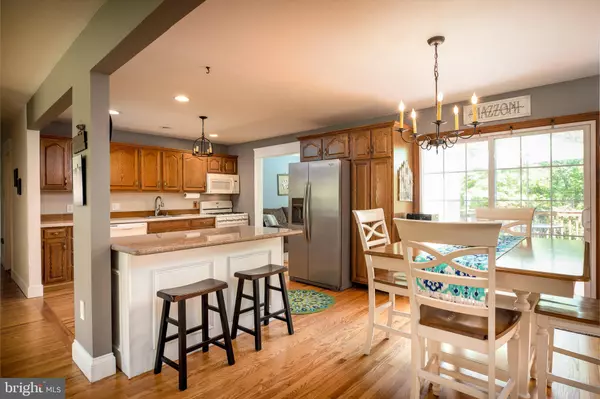$440,000
$439,900
For more information regarding the value of a property, please contact us for a free consultation.
1680 BONNIE BRAE DR Huntingdon Valley, PA 19006
4 Beds
3 Baths
2,532 SqFt
Key Details
Sold Price $440,000
Property Type Single Family Home
Sub Type Detached
Listing Status Sold
Purchase Type For Sale
Square Footage 2,532 sqft
Price per Sqft $173
Subdivision Valley View Ests
MLS Listing ID PABU468934
Sold Date 07/15/19
Style Bi-level
Bedrooms 4
Full Baths 3
HOA Y/N N
Abv Grd Liv Area 2,532
Originating Board BRIGHT
Year Built 1968
Annual Tax Amount $5,529
Tax Year 2018
Lot Size 0.484 Acres
Acres 0.48
Lot Dimensions 100.00 x 211.00
Property Description
Welcome to 1680 Bonnie Brae Drive nestled in a quiet neighborhood in the Centennial School District. This bi-level home features an open floor plan connecting the living area with large picture window, dining area showcasing wainscoting, gleaming hardwood floors, access to the deck via slider door and the kitchen featuring a granite island, gas cooking, plenty of cabinet space, pantry and family room with vaulted ceiling, beautiful views to the backyard and lots of windows and natural light. Each room is painted with warm palette colors and exudes a cozy feel. The master bedroom is a relaxing space with tray ceiling, sitting area, laundy area and master bath. The master bath has granite dual sinks, glass enclosed stall shower and jetted soaker tub with a large window, and "wood" look tile floors. Two additional bedrooms and full bath complete this level. The lower level can be used an an in-law or guest suite. A full kitchen featuring tile floor, stainless steel appliances, under counter sink and lots of storage. There is a storage room with laundry hook up and access to the garage. The family room has a gas fireplace surrounded by a wall to ceiling brick fireplace with mantel and lovely bay window overlooking the backyard. The bedroom is a nice size and a full bath finishes the suite. A door lends access to the back covered patio and pool. The patio has built in lighting and surround sound. The backyard is a nice size, completely fenced in and hosts a large shed for all your landscaping needs. This home has been beautifully upgraded. Much more to see. Call today for a private showing.
Location
State PA
County Bucks
Area Upper Southampton Twp (10148)
Zoning R2
Rooms
Other Rooms Living Room, Dining Room, Primary Bedroom, Bedroom 2, Bedroom 3, Kitchen, Family Room, In-Law/auPair/Suite, Laundry, Additional Bedroom
Main Level Bedrooms 3
Interior
Interior Features 2nd Kitchen, Carpet, Ceiling Fan(s), Combination Dining/Living, Dining Area, Family Room Off Kitchen, Floor Plan - Open, Kitchen - Island, Primary Bath(s), Pantry, Recessed Lighting, Stall Shower, Wainscotting, Walk-in Closet(s), Wood Floors, Attic/House Fan
Heating Forced Air
Cooling Central A/C
Fireplaces Number 1
Fireplaces Type Gas/Propane, Brick, Mantel(s)
Equipment Built-In Microwave, Dishwasher, Dryer, Oven - Single, Refrigerator, Stainless Steel Appliances, Washer
Fireplace Y
Window Features Bay/Bow
Appliance Built-In Microwave, Dishwasher, Dryer, Oven - Single, Refrigerator, Stainless Steel Appliances, Washer
Heat Source Natural Gas
Laundry Lower Floor, Main Floor
Exterior
Exterior Feature Deck(s)
Garage Garage Door Opener, Inside Access
Garage Spaces 1.0
Pool In Ground
Waterfront N
Water Access N
Accessibility None
Porch Deck(s)
Attached Garage 1
Total Parking Spaces 1
Garage Y
Building
Story 2
Sewer Public Sewer
Water Public
Architectural Style Bi-level
Level or Stories 2
Additional Building Above Grade, Below Grade
New Construction N
Schools
School District Centennial
Others
Senior Community No
Tax ID 48-024-047
Ownership Fee Simple
SqFt Source Assessor
Special Listing Condition Standard
Read Less
Want to know what your home might be worth? Contact us for a FREE valuation!

Our team is ready to help you sell your home for the highest possible price ASAP

Bought with Michael J Sroka • Keller Williams Main Line






