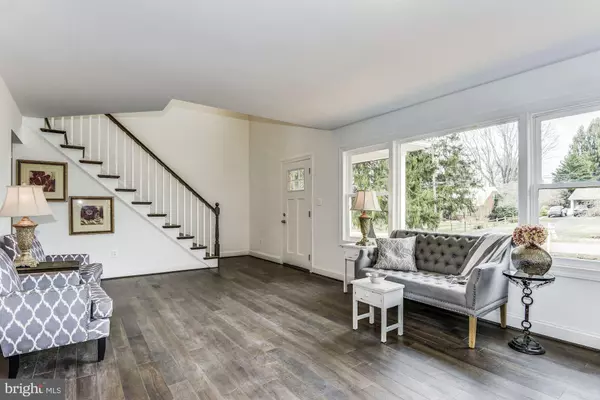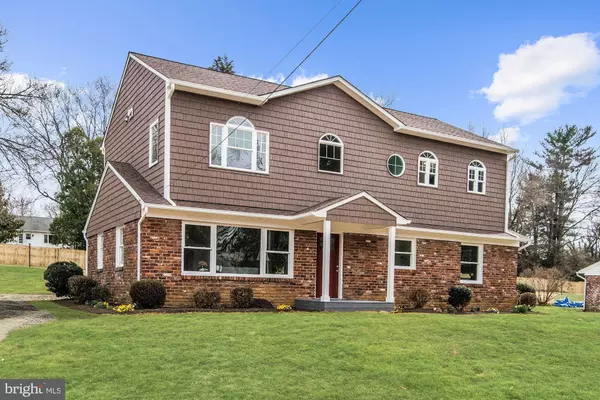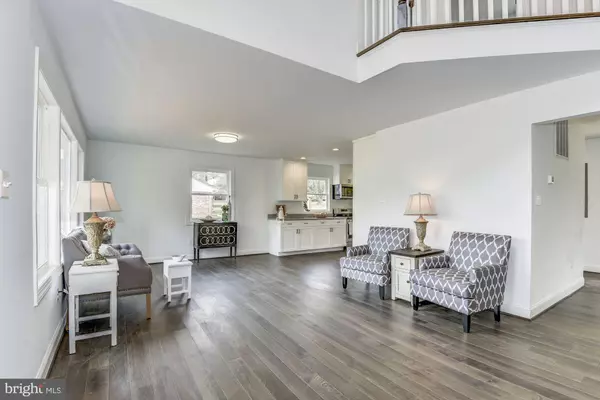$409,900
$409,900
For more information regarding the value of a property, please contact us for a free consultation.
167 PIEDMONT ST Warrenton, VA 20186
4 Beds
4 Baths
2,450 SqFt
Key Details
Sold Price $409,900
Property Type Single Family Home
Sub Type Detached
Listing Status Sold
Purchase Type For Sale
Square Footage 2,450 sqft
Price per Sqft $167
Subdivision Foxhills
MLS Listing ID VAFQ160066
Sold Date 07/16/19
Style Raised Ranch/Rambler,Traditional
Bedrooms 4
Full Baths 3
Half Baths 1
HOA Y/N N
Abv Grd Liv Area 2,450
Originating Board BRIGHT
Year Built 1956
Annual Tax Amount $2,324
Tax Year 2018
Lot Size 0.300 Acres
Acres 0.3
Property Description
TAX RECORDS DO NOT REFLECT RENOVATIONS. Home is now has occupancy permit. Right in town, NO HOA. First of 3 homes to be renovated next to each other. Major transformation with beautiful lots!! Home gutted and renovated with a brand new upstairs addition. All new HVAC system. High end windows, custom cabinets, upgraded granite. beautiful hardwood floors. Custom interior doors, Open floor plan with gorgeous entry staircase. New driveway with pad behind the house.ew walkways and brand new washer/dryer installed by 3/29. Brand new privacy fence installed along back of all 3 homes. Enjoy the benefits of a the large lot with a practically brand new home that is not cookie cutter! Huge master suite with amazing walk in closet and custom bathroom. Upstairs laundry room. New walkway and landscaping to be completed. Come see the new face of Warrenton!! Additional options for garage etc are available.
Location
State VA
County Fauquier
Zoning RESIDENTIAL
Rooms
Other Rooms Dining Room, Kitchen, Family Room, Breakfast Room, Laundry
Main Level Bedrooms 1
Interior
Interior Features Breakfast Area, Carpet, Combination Dining/Living, Combination Kitchen/Dining, Family Room Off Kitchen, Floor Plan - Open, Kitchen - Island, Primary Bath(s), Recessed Lighting, Stall Shower, Upgraded Countertops, Walk-in Closet(s), Wood Floors
Hot Water Electric
Cooling Central A/C
Flooring Carpet, Hardwood
Equipment Built-In Microwave, Dishwasher, Disposal, Refrigerator, Stainless Steel Appliances, Stove, Water Heater
Fireplace N
Window Features Casement,Double Pane,Insulated
Appliance Built-In Microwave, Dishwasher, Disposal, Refrigerator, Stainless Steel Appliances, Stove, Water Heater
Heat Source Natural Gas
Laundry Upper Floor
Exterior
Utilities Available Electric Available, Sewer Available, Water Available, Natural Gas Available, Cable TV, Cable TV Available
Water Access N
Roof Type Architectural Shingle
Street Surface Gravel
Accessibility None
Road Frontage Public
Garage N
Building
Lot Description Cleared, Front Yard, Rear Yard
Story 2
Foundation Crawl Space
Sewer Public Sewer
Water Public
Architectural Style Raised Ranch/Rambler, Traditional
Level or Stories 2
Additional Building Above Grade, Below Grade
Structure Type Dry Wall,9'+ Ceilings
New Construction N
Schools
High Schools Fauquier
School District Fauquier County Public Schools
Others
HOA Fee Include None
Senior Community No
Tax ID 6974-96-8920
Ownership Fee Simple
SqFt Source Assessor
Horse Property N
Special Listing Condition Standard
Read Less
Want to know what your home might be worth? Contact us for a FREE valuation!

Our team is ready to help you sell your home for the highest possible price ASAP

Bought with Constantinos Mavromatakis • Fairfax Realty 50/66 LLC






