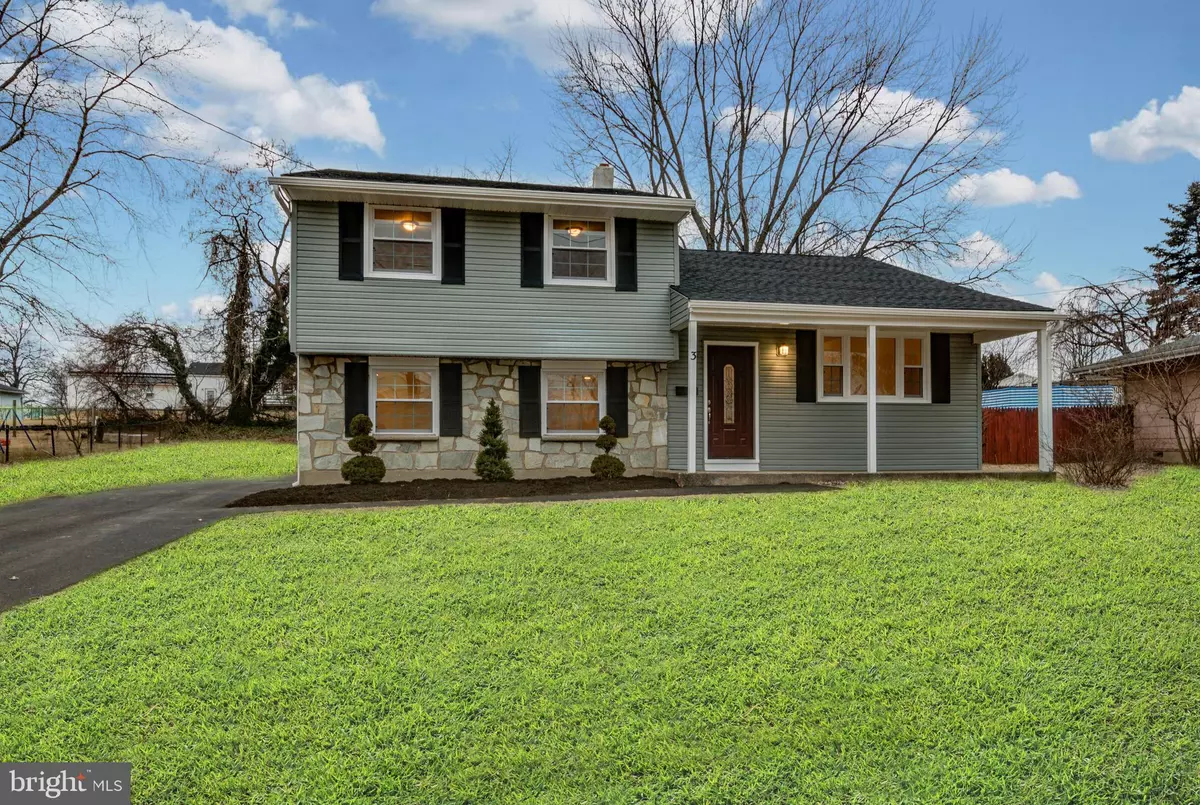$230,000
$239,900
4.1%For more information regarding the value of a property, please contact us for a free consultation.
3 LANSBERRY DR Burlington Township, NJ 08016
4 Beds
2 Baths
0.32 Acres Lot
Key Details
Sold Price $230,000
Property Type Single Family Home
Sub Type Detached
Listing Status Sold
Purchase Type For Sale
Subdivision Lagorce Square
MLS Listing ID NJBL300624
Sold Date 07/19/19
Style Split Level
Bedrooms 4
Full Baths 1
Half Baths 1
HOA Y/N N
Originating Board BRIGHT
Year Built 1959
Annual Tax Amount $4,353
Tax Year 2019
Lot Size 0.321 Acres
Acres 0.32
Property Description
Time to Act Fast. Wow-Extreme Home Remodel. Everything has been done to make this 4 Bedroom Split Level ready to bring the moving truck. Come home to a new asphalt driveway that extends to the back of the house. You'll see a new roof, new vinyl siding, new front door, landscaped front, and cleared full back yard. Step inside to gleaming refinished hardwood floors and notice the new vinyl windows throughout. The main level features a spacious Living room, Dining room with new french doors leading out to a huge new elevated Deck, and now turn to the Kitchen. An open concept design offers views of all the rooms as you prepare meals using the upgraded appliances, granite oversized counter tops, and soft close cabinetry. Here you'll find tile flooring, stainless steel gas range, dishwasher, microwave, and refrigerator. Make your way upstairs to the new full bath with tile flooring, and three sizeable bedrooms with good closet space and hardwood flooring. Each bedroom has ceiling lights too. On the lower level is a warm carpeted Family room with recessed lighting and closet space for the coats. Here too is 4th bedroom with closet and carpeting, plus a half bath and door to the back yard. There is a laundry area and new gas heat, central air, and gas hot water. The heat and AC include a 10 year parts and labor warranty. The electric is new too and even hardwired smoke alarms. The property is well located to major roads like Rt 130 and Rt295 plus shopping and public transportation. Enjoy your tour!
Location
State NJ
County Burlington
Area Burlington Twp (20306)
Zoning R7.5
Rooms
Other Rooms Living Room, Dining Room, Bedroom 4, Kitchen, Family Room, Bedroom 1, Laundry, Bathroom 1, Bathroom 2, Bathroom 3
Interior
Interior Features Attic, Carpet, Floor Plan - Traditional, Formal/Separate Dining Room, Kitchen - Gourmet
Hot Water Natural Gas
Heating Forced Air
Cooling Central A/C
Flooring Hardwood, Carpet, Ceramic Tile
Equipment Built-In Microwave, Dishwasher, Oven/Range - Gas, Refrigerator, Stainless Steel Appliances
Window Features Energy Efficient,Replacement
Appliance Built-In Microwave, Dishwasher, Oven/Range - Gas, Refrigerator, Stainless Steel Appliances
Heat Source Natural Gas
Exterior
Exterior Feature Deck(s)
Waterfront N
Water Access N
Roof Type Asphalt
Accessibility None
Porch Deck(s)
Garage N
Building
Story 3+
Sewer Public Sewer
Water Public
Architectural Style Split Level
Level or Stories 3+
Additional Building Above Grade, Below Grade
Structure Type Dry Wall
New Construction N
Schools
High Schools Burlington Township H.S.
School District Burlington Township
Others
Senior Community No
Tax ID 06-00145 21-00016
Ownership Fee Simple
SqFt Source Assessor
Acceptable Financing Conventional, FHA, VA
Listing Terms Conventional, FHA, VA
Financing Conventional,FHA,VA
Special Listing Condition Standard
Read Less
Want to know what your home might be worth? Contact us for a FREE valuation!

Our team is ready to help you sell your home for the highest possible price ASAP

Bought with Frank R. Stimiloski • Keller Williams Realty - Medford






