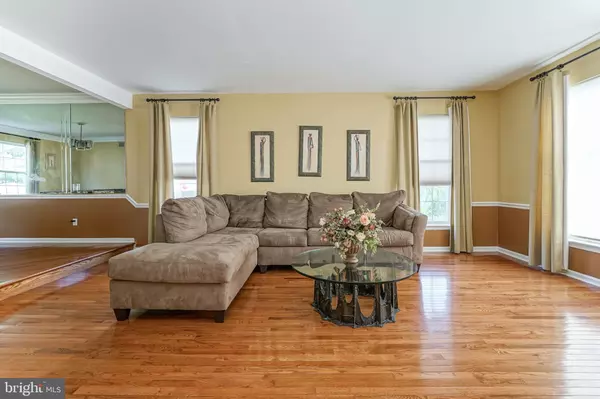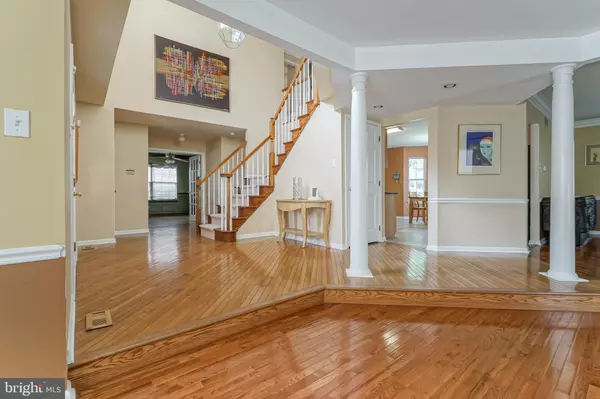$380,000
$384,900
1.3%For more information regarding the value of a property, please contact us for a free consultation.
12 WHITEHAVEN DR Lumberton, NJ 08048
4 Beds
4 Baths
2,737 SqFt
Key Details
Sold Price $380,000
Property Type Single Family Home
Sub Type Detached
Listing Status Sold
Purchase Type For Sale
Square Footage 2,737 sqft
Price per Sqft $138
Subdivision Bobbys Run
MLS Listing ID NJBL346656
Sold Date 07/29/19
Style Colonial
Bedrooms 4
Full Baths 2
Half Baths 2
HOA Y/N N
Abv Grd Liv Area 2,737
Originating Board BRIGHT
Year Built 1995
Annual Tax Amount $9,347
Tax Year 2019
Lot Size 10,000 Sqft
Acres 0.23
Lot Dimensions 80.00 x 125.00
Property Description
Take advantage of a rare opportunity to own this fabulous Hartford model with nearly 2,800sf of living space on a beautiful street in Bobby's Run. This model offers a sprawling main level withgleaming hardwood floors & open concept design. The front door opens into a grand two-storyfoyer that flows seamlessly into the sunken formal living room flanked with decorative accentpillars. The dining room is just a step away from the living room and provides the perfect layoutfor serious entertainers. The kitchen is open and offers granite counters, undermount sink andstainless steel appliances. Off of the kitchen, you'll find the family room with a beautiful stonefireplace and sliding glass doors that open up to the rear deck and backyard. The main levellibrary is nestled behind French doors and is complete with wainscoting and crown molding. Themaster suite, located on the second floor is complete with a tray ceiling, two walk-in closets andfull bath with his-and-her sinks, a soaking tub and stall shower. The laundry room is located onthe second floor for added convenience, along with three additional generously sized bedrooms &full bath. The basement has been completely finished and boasts a bar area, playroom, gym, anda half bath. Conveniently located within walking distance to school, parks, and recreation. Closeto shopping, major highways, and JBMDL. Seller is including a one-year home warranty to buyer!
Location
State NJ
County Burlington
Area Lumberton Twp (20317)
Zoning R2.5
Rooms
Other Rooms Living Room, Dining Room, Primary Bedroom, Bedroom 2, Bedroom 3, Bedroom 4, Kitchen, Family Room, Laundry, Office
Basement Full, Fully Finished
Interior
Interior Features Attic, Breakfast Area, Ceiling Fan(s), Family Room Off Kitchen, Formal/Separate Dining Room, Kitchen - Eat-In, Primary Bath(s), Walk-in Closet(s), Wet/Dry Bar
Hot Water Natural Gas
Heating Forced Air
Cooling Central A/C
Flooring Hardwood, Tile/Brick, Carpet
Fireplaces Number 1
Fireplaces Type Gas/Propane, Stone
Equipment Built-In Microwave, Dishwasher, Dryer, Oven/Range - Gas, Washer
Fireplace Y
Appliance Built-In Microwave, Dishwasher, Dryer, Oven/Range - Gas, Washer
Heat Source Natural Gas
Laundry Upper Floor
Exterior
Exterior Feature Deck(s)
Garage Garage - Front Entry, Garage Door Opener, Inside Access
Garage Spaces 2.0
Waterfront N
Water Access N
Roof Type Pitched,Shingle
Accessibility None
Porch Deck(s)
Attached Garage 2
Total Parking Spaces 2
Garage Y
Building
Story 2
Foundation Concrete Perimeter
Sewer Public Sewer
Water Public
Architectural Style Colonial
Level or Stories 2
Additional Building Above Grade, Below Grade
New Construction N
Schools
School District Lumberton Township Public Schools
Others
Senior Community No
Tax ID 17-00019 25-00004
Ownership Fee Simple
SqFt Source Assessor
Acceptable Financing FHA, VA, Conventional
Listing Terms FHA, VA, Conventional
Financing FHA,VA,Conventional
Special Listing Condition Standard
Read Less
Want to know what your home might be worth? Contact us for a FREE valuation!

Our team is ready to help you sell your home for the highest possible price ASAP

Bought with ANGELO DADDONA • RE/MAX 1st Advantage






