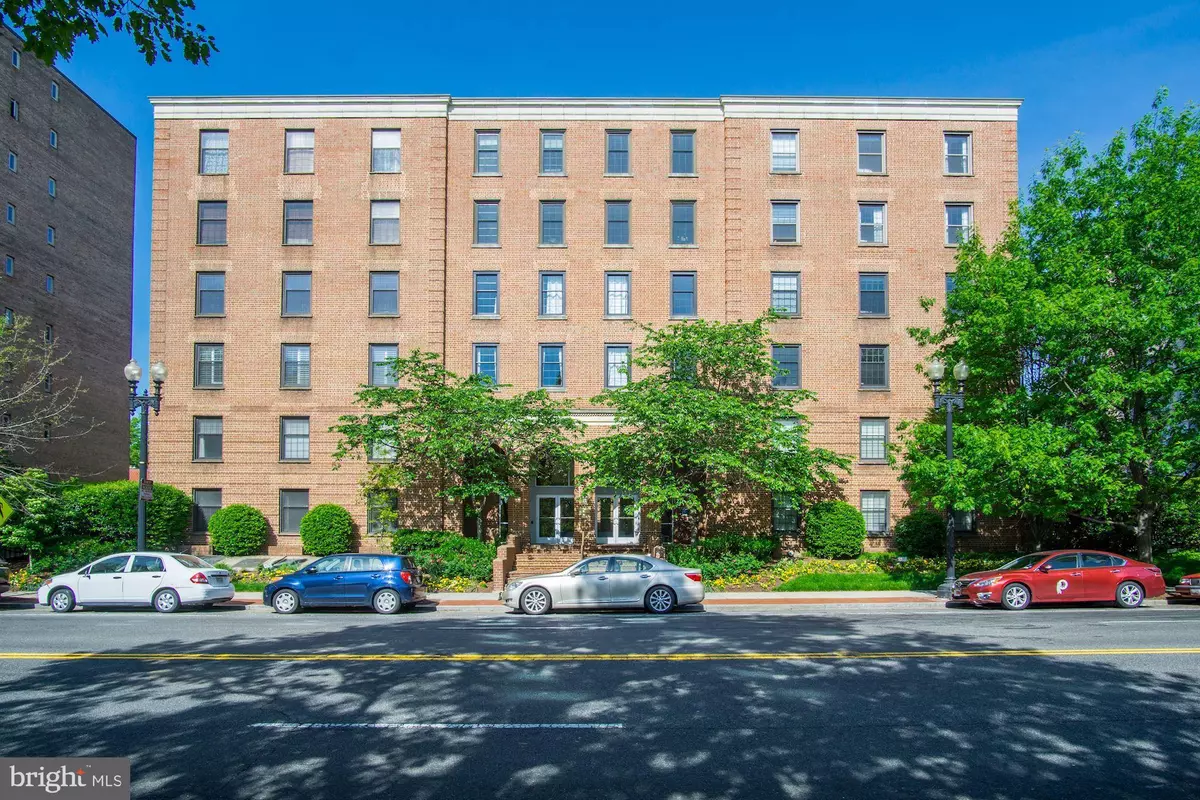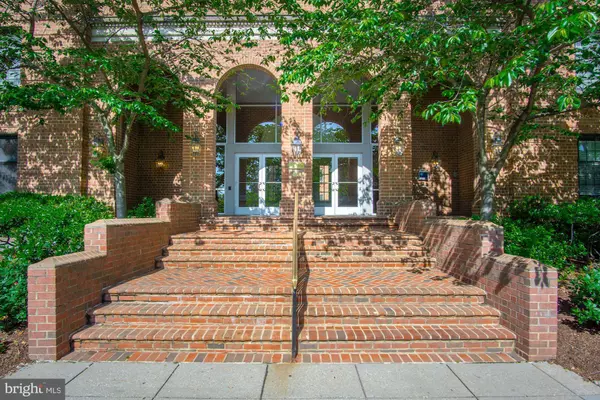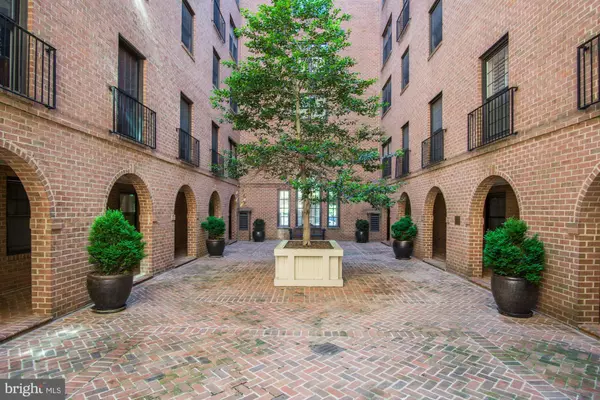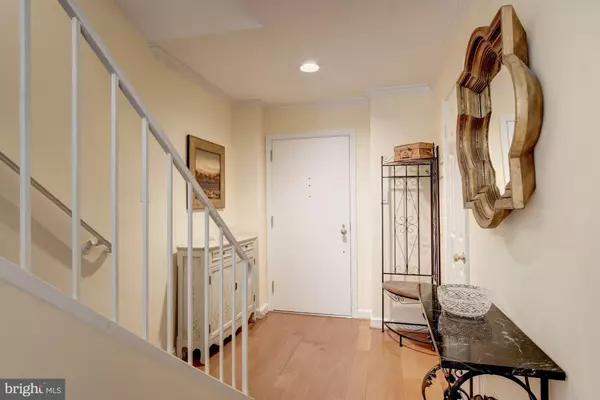$875,000
$875,000
For more information regarding the value of a property, please contact us for a free consultation.
2828 WISCONSIN AVE NW #301 Washington, DC 20007
3 Beds
3 Baths
1,582 SqFt
Key Details
Sold Price $875,000
Property Type Condo
Sub Type Condo/Co-op
Listing Status Sold
Purchase Type For Sale
Square Footage 1,582 sqft
Price per Sqft $553
Subdivision Observatory Circle
MLS Listing ID DCDC429844
Sold Date 07/30/19
Style Traditional
Bedrooms 3
Full Baths 2
Half Baths 1
Condo Fees $751/mo
HOA Y/N N
Abv Grd Liv Area 1,582
Originating Board BRIGHT
Year Built 1977
Annual Tax Amount $5,395
Tax Year 2018
Lot Size 548 Sqft
Acres 0.01
Property Description
This beautifully remodeled and turn key apartment features over 1580 sq. ft. and includes 3 bedrooms and 2.5 baths in a charming, boutique building. The main level includes a welcoming foyer, half bath, eat-in kitchen with updated appliances, sunlit and open dining room, and a living room with a wood-burning fireplace and built ins. The second floor features a spacious landing, deluxe master suite with a walk-in closet, two additional bedrooms, and a hall bath. Property highlights include spectacular cathedral views, gleaming hardwood floors, remodeled marble baths, updated kitchen appliances and stacked washer and dryer, plantation shutters, built-ins, and blackout window treatments for the bedrooms. The unit is also complete with a secure, oversized garage parking spot and a storage unit. Fantastic location within steps to countless restaurants, running trails, multiple grocery stores, bus stops, and MUCH MORE!
Location
State DC
County Washington
Zoning RESIDENTIAL
Rooms
Main Level Bedrooms 3
Interior
Interior Features Breakfast Area, Built-Ins, Combination Dining/Living, Dining Area, Floor Plan - Traditional, Kitchen - Eat-In, Kitchen - Gourmet, Walk-in Closet(s), Wood Floors
Heating Heat Pump(s)
Cooling Heat Pump(s)
Fireplaces Number 1
Fireplace Y
Heat Source Electric
Laundry Dryer In Unit, Washer In Unit
Exterior
Exterior Feature Breezeway, Patio(s), Terrace
Parking Features Covered Parking, Garage Door Opener, Inside Access, Oversized
Garage Spaces 1.0
Amenities Available Common Grounds, Elevator, Extra Storage
Water Access N
Accessibility None
Porch Breezeway, Patio(s), Terrace
Attached Garage 1
Total Parking Spaces 1
Garage Y
Building
Story 2
Unit Features Garden 1 - 4 Floors
Sewer Public Sewer
Water Public
Architectural Style Traditional
Level or Stories 2
Additional Building Above Grade, Below Grade
New Construction N
Schools
School District District Of Columbia Public Schools
Others
HOA Fee Include Lawn Maintenance,Management,Ext Bldg Maint,Snow Removal,Trash
Senior Community No
Tax ID 1930//2015
Ownership Condominium
Special Listing Condition Standard
Read Less
Want to know what your home might be worth? Contact us for a FREE valuation!

Our team is ready to help you sell your home for the highest possible price ASAP

Bought with Nancy Finn • Compass






