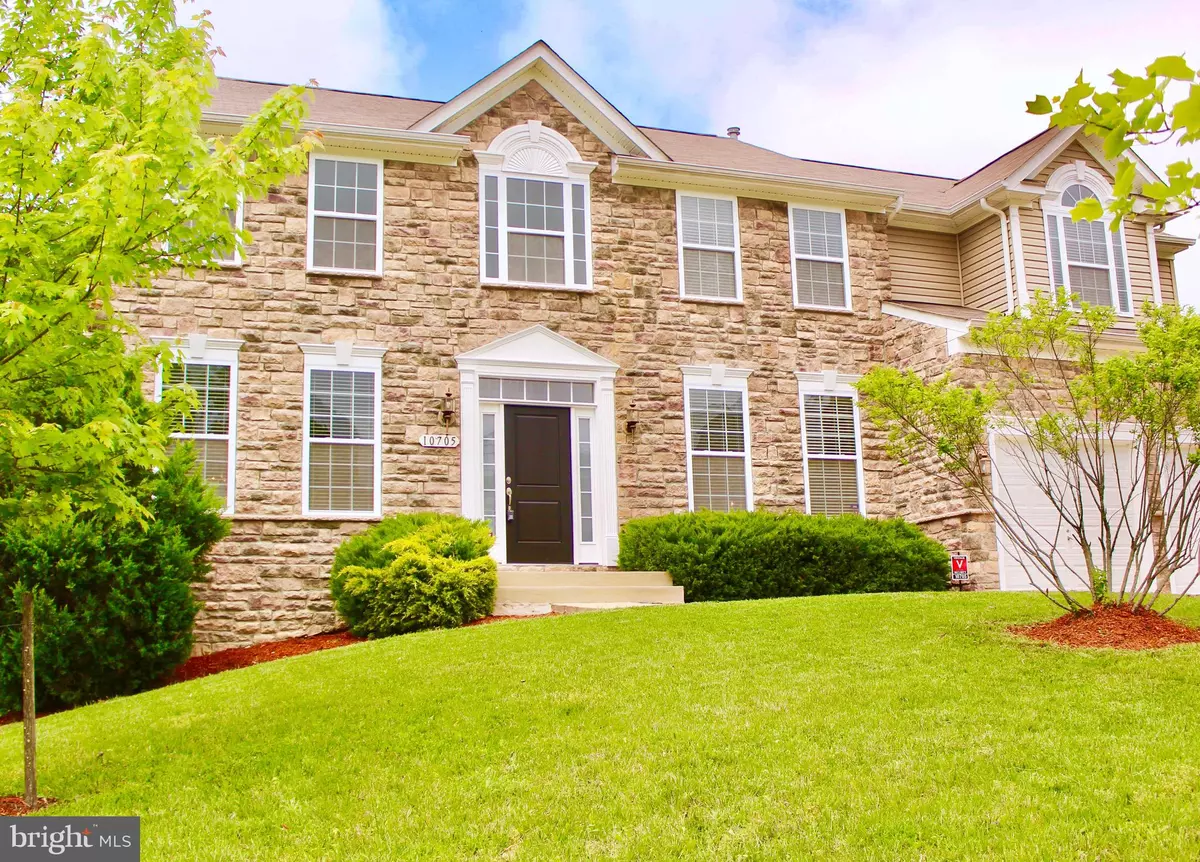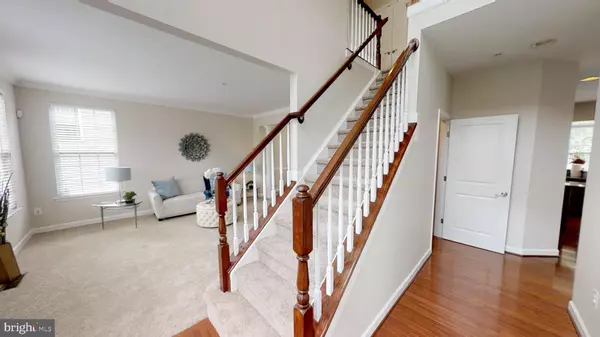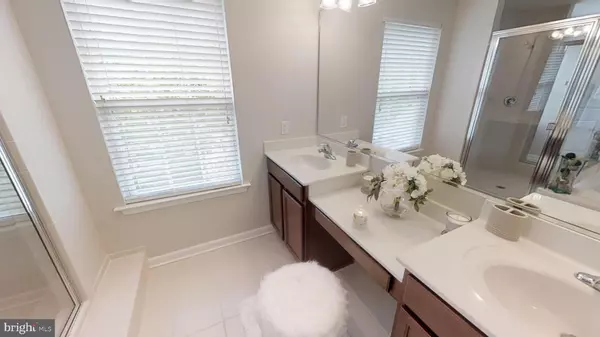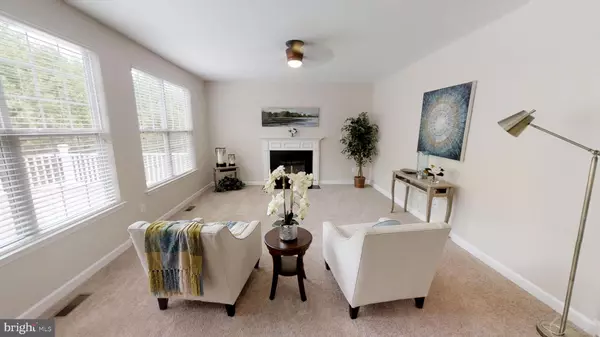$485,000
$470,000
3.2%For more information regarding the value of a property, please contact us for a free consultation.
10705 QUAKING ASPEN WAY Clinton, MD 20735
5 Beds
4 Baths
3,360 SqFt
Key Details
Sold Price $485,000
Property Type Single Family Home
Sub Type Detached
Listing Status Sold
Purchase Type For Sale
Square Footage 3,360 sqft
Price per Sqft $144
Subdivision Timber Ridge
MLS Listing ID MDPG526542
Sold Date 08/02/19
Style Colonial
Bedrooms 5
Full Baths 3
Half Baths 1
HOA Fees $55/qua
HOA Y/N Y
Abv Grd Liv Area 3,360
Originating Board BRIGHT
Year Built 2012
Annual Tax Amount $6,527
Tax Year 2019
Lot Size 0.330 Acres
Acres 0.33
Property Description
Exquisite custom colonial featuring over 4200 sf., of timeless elegance. Stunning stone front colonial with new carpet, and freshly painted. The floor plan offers a circular flow perfect for entertaining formally inside or informally outside deck. Walk into your new grand foyer, to formal living and dining room and office/study expansive gourmet kitchen with adjoining great room with a fireplace flanked by large windows. The kitchen features a double oven, center island with gas cooktop, and expansive deck off the kitchen to the lovely landscaped backyard. On the upper level, the stunning owner's suite is complete with vaulted ceiling, luxury spa-sized master bath with tub, seated vanity area, walk-in closets, and dressing area. This master suite is fit for royalty with a lovely three-sided fireplace and sitting area. The upper level also includes three additional cozy bedrooms all with walk-in closets. The fully finished walkout basement with spacious recreation/media room and full bathroom. The two rooms located in the basement has soundproof panels in the theater room and fifth bedroom/studio (great for streaming). Great Location located in the Timber Ridge subdivision close to Metro, Major Highways, Shopping, DC, VA, AAFB, National Harbor, MGM & so much more.
Location
State MD
County Prince Georges
Zoning RR
Rooms
Other Rooms Living Room, Dining Room, Primary Bedroom, Bedroom 3, Kitchen, Game Room, Family Room, Foyer, Breakfast Room, Bedroom 1, Great Room, Laundry, Office, Storage Room, Utility Room, Media Room, Bathroom 1, Bathroom 2, Primary Bathroom, Half Bath
Basement Other, Fully Finished, Outside Entrance, Improved
Interior
Interior Features Breakfast Area, Ceiling Fan(s), Combination Kitchen/Dining, Dining Area, Family Room Off Kitchen, Floor Plan - Open, Formal/Separate Dining Room, Kitchen - Eat-In, Primary Bath(s), Recessed Lighting, Store/Office, Studio, Walk-in Closet(s), Window Treatments, Wood Floors, Attic, Chair Railings, Crown Moldings, Kitchen - Island, Kitchen - Table Space, Pantry, Upgraded Countertops
Heating Central
Cooling Central A/C, Ceiling Fan(s)
Flooring Hardwood, Carpet, Ceramic Tile
Fireplaces Number 2
Fireplaces Type Fireplace - Glass Doors, Gas/Propane, Screen
Equipment Cooktop, Cooktop - Down Draft, Dishwasher, Disposal, Oven - Double, Refrigerator
Furnishings No
Fireplace Y
Window Features Atrium,Double Pane,Palladian,Screens
Appliance Cooktop, Cooktop - Down Draft, Dishwasher, Disposal, Oven - Double, Refrigerator
Heat Source Natural Gas
Laundry Common, Main Floor
Exterior
Exterior Feature Deck(s)
Garage Garage - Side Entry, Garage Door Opener
Garage Spaces 2.0
Waterfront N
Water Access N
Accessibility None
Porch Deck(s)
Attached Garage 2
Total Parking Spaces 2
Garage Y
Building
Story 3+
Sewer Public Sewer
Water Public
Architectural Style Colonial
Level or Stories 3+
Additional Building Above Grade, Below Grade
Structure Type High,9'+ Ceilings,Cathedral Ceilings,Vaulted Ceilings
New Construction N
Schools
School District Prince George'S County Public Schools
Others
Pets Allowed N
Senior Community No
Tax ID 17093658747
Ownership Fee Simple
SqFt Source Estimated
Security Features 24 hour security,Exterior Cameras,Motion Detectors,Monitored,Main Entrance Lock,Security System,Surveillance Sys
Acceptable Financing Cash, Conventional, FHA, VA
Listing Terms Cash, Conventional, FHA, VA
Financing Cash,Conventional,FHA,VA
Special Listing Condition Standard
Read Less
Want to know what your home might be worth? Contact us for a FREE valuation!

Our team is ready to help you sell your home for the highest possible price ASAP

Bought with Jason W Boyd • HomeSmart






