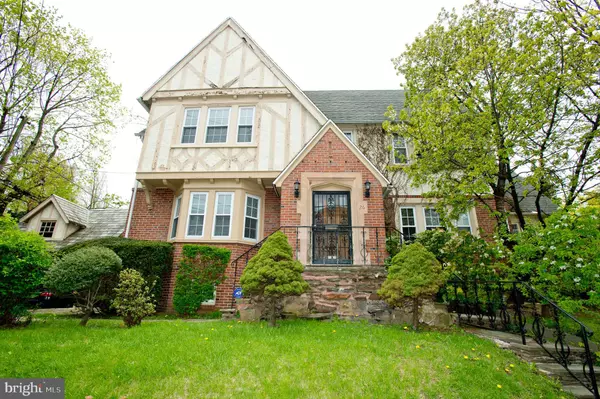$435,000
$450,000
3.3%For more information regarding the value of a property, please contact us for a free consultation.
26 OLD LANCASTER RD Merion Station, PA 19066
5 Beds
4 Baths
2,346 SqFt
Key Details
Sold Price $435,000
Property Type Single Family Home
Sub Type Detached
Listing Status Sold
Purchase Type For Sale
Square Footage 2,346 sqft
Price per Sqft $185
Subdivision Latchs Lane
MLS Listing ID PAMC601984
Sold Date 08/02/19
Style Colonial
Bedrooms 5
Full Baths 3
Half Baths 1
HOA Y/N N
Abv Grd Liv Area 2,346
Originating Board BRIGHT
Year Built 1930
Annual Tax Amount $5,406
Tax Year 2020
Lot Size 4,156 Sqft
Acres 0.1
Lot Dimensions 59.00 x 0.00
Property Description
5 Bedroom 3 and 1/2 Bath, Merion Station Colonial. Prime Location - Minutes to I76, Center City, and all the Main Line has to offer - plus Award winning Lower Merion School District! This Home has NO Backyard (less to mow!) Small side yard could be leveled off and fenced in. A great Floor Plan - New owners may want to do some updating but it's all there for your custom finishes! Foyer entrance with Ceramic Tile Flooring leads to Main Level with Large Living Room, Dining Room, Kitchen, Powder Room and Sun - Room. Gorgeous Oak Hard-Wood Flooring throughout entire Home. Living Room with Marble Gas Fireplace, Crown and decorative Moulding plus 6 Windows. makes for a very classy, warm and elegant atmosphere you'll love to entertain in! Large Dining Room (with decorative Moulding as well) features Large Bay Window - Tons of Natural Light in this Home. The 20ft by 9ft Kitchen features Gas cooking, Ceramic Tile flooring, Custom Cabinets, 2 Dishwashers and is convenient to the first floor Powder Room. Second Level features Master Bedroom, with Full bath, additional Hall Bath plus 2 more Bedrooms. Hardwood Flooring continues up to the 3rd Floor with another Full Bath and Bedrooms 4 and 5! Home features Dual Zone Gas Heating and Duel Zone Central air - a nice upgrade to this Classic Home. Outside features a Slate Patio leading to Large Garage and Driveway. This Home is also a corner Lot with a small side yard and easy access to highly sought after neighborhood on Upland Road.
Location
State PA
County Montgomery
Area Lower Merion Twp (10640)
Zoning R6A
Rooms
Other Rooms Living Room, Dining Room, Primary Bedroom, Bedroom 2, Bedroom 3, Bedroom 4, Bedroom 5, Kitchen
Basement Full
Interior
Interior Features Breakfast Area, Crown Moldings, Dining Area, Floor Plan - Traditional, Wood Floors
Heating Forced Air
Cooling Central A/C, Zoned
Flooring Hardwood, Ceramic Tile
Fireplaces Number 1
Fireplaces Type Gas/Propane, Marble
Fireplace Y
Heat Source Natural Gas
Exterior
Parking Features Oversized
Garage Spaces 3.0
Water Access N
Roof Type Pitched
Accessibility None
Total Parking Spaces 3
Garage Y
Building
Story 3+
Foundation Stone
Sewer Public Sewer
Water Public
Architectural Style Colonial
Level or Stories 3+
Additional Building Above Grade, Below Grade
New Construction N
Schools
Elementary Schools Merion
Middle Schools Bala Cynwyd
High Schools Lower Merion
School District Lower Merion
Others
Senior Community No
Tax ID 40-00-44092-004
Ownership Fee Simple
SqFt Source Assessor
Acceptable Financing Cash, Conventional
Listing Terms Cash, Conventional
Financing Cash,Conventional
Special Listing Condition Standard
Read Less
Want to know what your home might be worth? Contact us for a FREE valuation!

Our team is ready to help you sell your home for the highest possible price ASAP

Bought with REBECCA KOVACS • BHHS Fox & Roach Wayne-Devon






