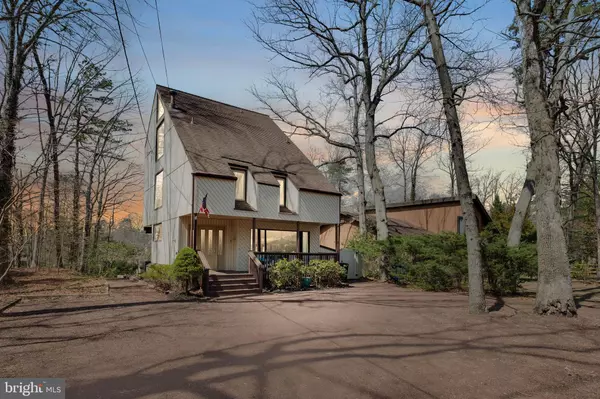$427,000
$425,000
0.5%For more information regarding the value of a property, please contact us for a free consultation.
15 E LAKE CIRCLE Medford, NJ 08055
4 Beds
3 Baths
2,208 SqFt
Key Details
Sold Price $427,000
Property Type Single Family Home
Sub Type Detached
Listing Status Sold
Purchase Type For Sale
Square Footage 2,208 sqft
Price per Sqft $193
Subdivision Lake Pine
MLS Listing ID NJBL341208
Sold Date 08/08/19
Style Contemporary
Bedrooms 4
Full Baths 2
Half Baths 1
HOA Fees $33/ann
HOA Y/N Y
Abv Grd Liv Area 2,208
Originating Board BRIGHT
Year Built 1973
Annual Tax Amount $11,263
Tax Year 2019
Lot Size 8,712 Sqft
Acres 0.2
Lot Dimensions 0.00 x 0.00
Property Description
Set on a quiet wooded lot, 15 E Lake Circle is truly a unique, contemporary lake-front home on beautiful and sought after Lake Pine in Medford. The moment you turn into the driveway, you feel as if you have arrived to a vacation spot with lake views from almost every room and the perfect blend of contemporary and rustic farmhouse styling completed with freshly designed painted palate throughout! This home is a full 2,200+ square feet of interior space offering serene lake views & neutral decor, w/updated Shaw flooring throughout. On the main level there is an inviting flow between the foyer, formal dining room, kitchen & living room. The beautifully updated kitchen features a large quartz breakfast bar/island, white cabinetry, New stainless steel gas range, dishwasher, & refrigerator, plus recessed lighting & rustic whitewashed brick accents. Upstairs on the second floor you'll find 3 large bedrooms & a nice sized full bath. The second bedroom boasts a generous walk-in closet, as well as the home's laundry room, and a 13'x10' outdoor roof deck overlooking the backyard & lake. High vaulted ceilings are a stunning feature of the lakeside third-floor master suite really as its own private retreat, complete with an updated full, private en suite bath, large closets, dressing area, & picture windows so you can wake up to gorgeous lake views all year round. Brand new carpeting throughout the bedrooms, stairs & halls is an added plus! Storage space is plenty with a walk-in attic, and extra closets galore. Out the side kitchen door is a fully fenced in area w/two sheds for any additional storage also. On the lower level, an entertainer's dream, this home offers the benefit of a finished, walk-out lower level complete with a family room, wet bar, ventless gas fireplace. Don't miss the versatile utility & workshop rooms, or the convenient powder room, down here as well. Moving the party outdoors is easy with direct access from the glass sliders to the exterior patio, decks & private 28'x16' dock and LAKE! Outside you'll find yourself inventing excuses to relax and entertain in your personal oasis. Get ready for summer bbq's outside just steps away from the water's edge. Enjoy the wonderful amenities that lakefront living in Lake Pine has to offer which include: swimming, paddle boarding, boating, fishing, ice skating and quiet nights by the fire pit under the stars. If you ever decide to leave your lakefront, Lake Pine community (as a part of the Lake Pine Colony Club) also offers three private beaches, tennis and basketball courts and private club house for residents (and their guests) to enjoy! With conveniences such as Public Water, Public Sewer as well as located just minutes away from shopping, great restaurants and major highways, it really will feel like a vacation home year round! This relaxing LAKEFRONT living can be yours and hurry because these homes do not last as they say, once you've lived on the water, you'll never want to live anywhere else!
Location
State NJ
County Burlington
Area Medford Twp (20320)
Zoning GD
Rooms
Other Rooms Living Room, Dining Room, Primary Bedroom, Bedroom 2, Bedroom 3, Bedroom 4, Kitchen, Great Room, Laundry, Storage Room, Bathroom 2, Bathroom 3, Primary Bathroom
Basement Daylight, Full, Fully Finished, Outside Entrance, Walkout Level
Interior
Interior Features Combination Kitchen/Living, Dining Area, Family Room Off Kitchen, Primary Bath(s), Upgraded Countertops, Walk-in Closet(s), Wet/Dry Bar
Hot Water Natural Gas
Heating Forced Air
Cooling Central A/C
Fireplaces Number 1
Fireplaces Type Gas/Propane
Fireplace Y
Heat Source Natural Gas
Laundry Upper Floor
Exterior
Exterior Feature Patio(s), Deck(s), Balcony
Garage Spaces 4.0
Amenities Available Beach, Basketball Courts, Club House, Tennis Courts
Waterfront Y
Water Access Y
Water Access Desc Boat - Electric Motor Only,Canoe/Kayak,Fishing Allowed,Private Access,Public Beach,Swimming Allowed
View Lake
Roof Type Shingle
Accessibility None
Porch Patio(s), Deck(s), Balcony
Total Parking Spaces 4
Garage N
Building
Story 3+
Sewer Public Sewer
Water Public
Architectural Style Contemporary
Level or Stories 3+
Additional Building Above Grade, Below Grade
New Construction N
Schools
Elementary Schools Cranberry Pine E.S.
Middle Schools Medford Twp Memorial
High Schools Shawnee
School District Lenape Regional High
Others
Senior Community No
Tax ID 20-03805-00012 01
Ownership Fee Simple
SqFt Source Assessor
Special Listing Condition Standard
Read Less
Want to know what your home might be worth? Contact us for a FREE valuation!

Our team is ready to help you sell your home for the highest possible price ASAP

Bought with Jason Gareau • Long & Foster Real Estate, Inc.






