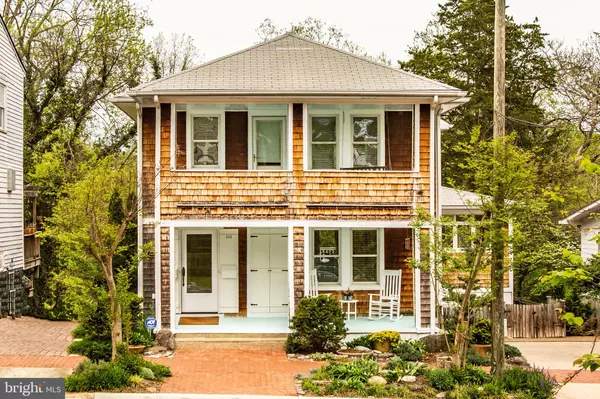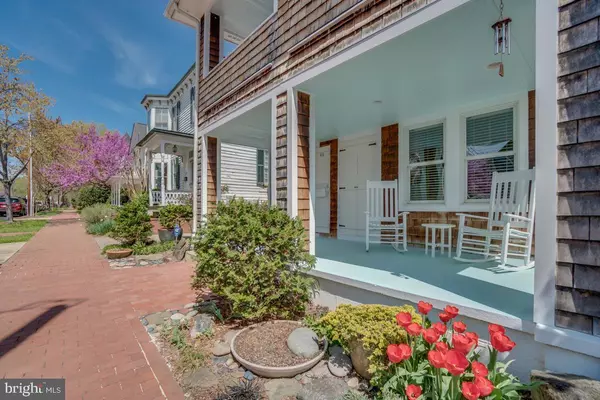$710,000
$739,900
4.0%For more information regarding the value of a property, please contact us for a free consultation.
111 CAROLINE ST Fredericksburg, VA 22401
3 Beds
4 Baths
3,180 SqFt
Key Details
Sold Price $710,000
Property Type Single Family Home
Sub Type Detached
Listing Status Sold
Purchase Type For Sale
Square Footage 3,180 sqft
Price per Sqft $223
Subdivision Downtown Fredericksburg
MLS Listing ID VAFB114900
Sold Date 08/09/19
Style Cape Cod
Bedrooms 3
Full Baths 3
Half Baths 1
HOA Y/N N
Abv Grd Liv Area 2,649
Originating Board BRIGHT
Year Built 1919
Annual Tax Amount $5,246
Tax Year 2018
Lot Size 4,930 Sqft
Acres 0.11
Property Description
The hard work has been done in this turn-key, light filled home. Circa 1919, this historic home has been updated for modern living. Whether you're sitting on the built-in banquette sipping your morning coffee as you enjoy the stunning view of the Rappahannock River, sitting on the front porch chatting with the neighbors, or strolling downtown to the various shops, restaurants, train station, or simply taking in Fredericksburg's Historic District, you won't want to miss out on all this lovely home has to offer. This residence features a manicured rear garden with flagstone and large sandstone rocks, a coveted main-level master suite, river views, and off street parking. The master bathroom features a large steam shower, dual sinks, a ball & claw tub and generous walk in closet. Built as a dual unit home, now a single family residence, there is approximately 3215 square feet of finished living space on three levels that includes; an entry, two living rooms, a dining room, two kitchens, two family rooms, three bedrooms, and three and a half baths. Lower level storage space is approximately 1078 square feet. The basement offers a home office, wet bar, living room, full bathroom and access to the private backyard patio. The back patio area has a connection for a hot tub already in place. Decking, a fenced rear garden, two patios, a quaint storage shed, two front porches round out this charming home.
Location
State VA
County Fredericksburg City
Zoning R4
Rooms
Other Rooms Living Room, Dining Room, Primary Bedroom, Kitchen, Family Room, Bedroom 1, Bathroom 2, Primary Bathroom
Basement Full
Main Level Bedrooms 1
Interior
Interior Features Breakfast Area, Cedar Closet(s), Dining Area, Entry Level Bedroom, Kitchen - Eat-In, Primary Bath(s), Skylight(s), Walk-in Closet(s)
Hot Water Tankless
Heating Heat Pump(s), Zoned
Cooling Heat Pump(s), Central A/C, Zoned
Fireplaces Number 1
Equipment Dishwasher, Disposal, Oven - Wall, Refrigerator
Fireplace Y
Appliance Dishwasher, Disposal, Oven - Wall, Refrigerator
Heat Source Natural Gas, Electric
Exterior
Waterfront Y
Water Access N
Accessibility None
Garage N
Building
Story 3+
Sewer Public Sewer
Water Public
Architectural Style Cape Cod
Level or Stories 3+
Additional Building Above Grade, Below Grade
New Construction N
Schools
Elementary Schools Hugh Mercer
Middle Schools Walker-Grant
High Schools James Monroe
School District Fredericksburg City Public Schools
Others
Senior Community No
Tax ID 7789-31-3933
Ownership Fee Simple
SqFt Source Estimated
Horse Property N
Special Listing Condition Standard
Read Less
Want to know what your home might be worth? Contact us for a FREE valuation!

Our team is ready to help you sell your home for the highest possible price ASAP

Bought with Sarah Anne Hurst • Coldwell Banker Elite






