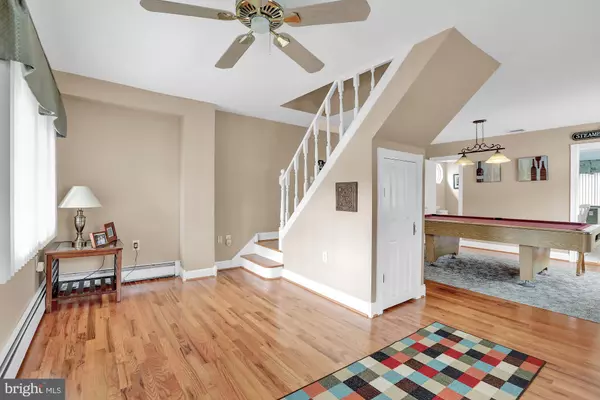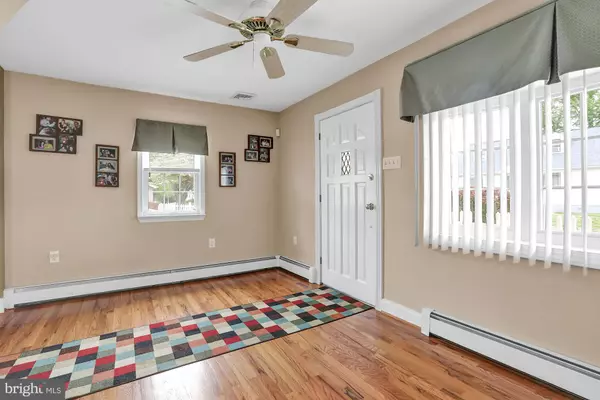$275,000
$275,000
For more information regarding the value of a property, please contact us for a free consultation.
1178 SILES AVE Feasterville Trevose, PA 19053
3 Beds
2 Baths
1,648 SqFt
Key Details
Sold Price $275,000
Property Type Single Family Home
Sub Type Detached
Listing Status Sold
Purchase Type For Sale
Square Footage 1,648 sqft
Price per Sqft $166
Subdivision Oakford
MLS Listing ID PABU467254
Sold Date 08/15/19
Style Colonial
Bedrooms 3
Full Baths 1
Half Baths 1
HOA Y/N N
Abv Grd Liv Area 1,648
Originating Board BRIGHT
Year Built 1935
Annual Tax Amount $3,256
Tax Year 2018
Lot Size 4,200 Sqft
Acres 0.1
Lot Dimensions 35.00 x 120.00
Property Description
Take a look at this 3 bedroom 1 1/2 bath colonial,located in the Oakford section of Lower Southampton township. Served by the Neshaminy school district, it has much to offer. The exterior is a combination of brick and low maintenace vinyl siding. There is a 3 car driveway for off street parking, a large storage shed and both a covered front porch and rear patio. Front entry is into a cozy living room featuring real hardwood flooring, a bow window and ceiling fan. The wood flooring extends into the dining room and there is an adjacent powder room. Located behind the dining room is the large eat in kitchen and a separate laundry room, washer and dryer included. Features of the kitchen include ceramic flooring and backsplash, built in microwave, dishwasher, electric range with self cleaning oven, chair rail and numerous cabinets. The first floor is completed by a family room at the rear, with vaulted ceiling and a sliding glass door to the back patio and yard. Upstairs on the second floor there are 3 bedrooms, each with carpeting and closet storage. The hallway has a large linen closet and is the location of pull down stairs to the attic. The second floor is served by a full bath, with dual entry from bedrooms 2 & 3, and has ceramic flooring and a corner stall shower. Additionally, there is a waterproofed basement and partial crawl space for extra storage. Upgrades include 200 amp service panel, a newer hot water heater in 2016, and a heat pump & central air system with oil back up (dual zone thermostats for back up) installed about 5 years ago. It also provides a great location, with nearby public transportation, shopping and easy access to major highways and local attractions and conveniences. Come see all this great house has to offer!
Location
State PA
County Bucks
Area Lower Southampton Twp (10121)
Zoning R3
Rooms
Other Rooms Living Room, Dining Room, Primary Bedroom, Bedroom 2, Bedroom 3, Kitchen, Family Room, Laundry
Basement Full
Interior
Interior Features Attic/House Fan, Carpet, Ceiling Fan(s), Chair Railings, Formal/Separate Dining Room, Kitchen - Eat-In, Wood Floors, WhirlPool/HotTub, Stall Shower, Attic, Family Room Off Kitchen
Hot Water Electric
Heating Heat Pump - Oil BackUp
Cooling Central A/C
Flooring Carpet, Ceramic Tile, Hardwood, Vinyl
Equipment Built-In Microwave, Washer, Refrigerator, Oven - Self Cleaning, Oven/Range - Electric, Microwave, Dryer, Dishwasher
Furnishings No
Fireplace N
Window Features Replacement,Bay/Bow,Casement
Appliance Built-In Microwave, Washer, Refrigerator, Oven - Self Cleaning, Oven/Range - Electric, Microwave, Dryer, Dishwasher
Heat Source Electric, Oil
Laundry Main Floor
Exterior
Exterior Feature Patio(s), Porch(es)
Garage Spaces 3.0
Utilities Available Cable TV Available, Electric Available, Phone Available
Water Access N
View Street
Roof Type Pitched,Shingle
Street Surface Black Top
Accessibility None
Porch Patio(s), Porch(es)
Road Frontage Boro/Township
Total Parking Spaces 3
Garage N
Building
Story 2
Sewer Public Sewer
Water Public
Architectural Style Colonial
Level or Stories 2
Additional Building Above Grade, Below Grade
Structure Type Dry Wall,Vaulted Ceilings
New Construction N
Schools
Elementary Schools Tawanka
Middle Schools Poquessing
High Schools Neshaminy
School District Neshaminy
Others
Senior Community No
Tax ID 21-035-017
Ownership Fee Simple
SqFt Source Assessor
Security Features Smoke Detector
Acceptable Financing Cash, Conventional, FHA, VA
Listing Terms Cash, Conventional, FHA, VA
Financing Cash,Conventional,FHA,VA
Special Listing Condition Standard
Read Less
Want to know what your home might be worth? Contact us for a FREE valuation!

Our team is ready to help you sell your home for the highest possible price ASAP

Bought with Patrick Kashinsky • BHHS Fox & Roach -Yardley/Newtown






