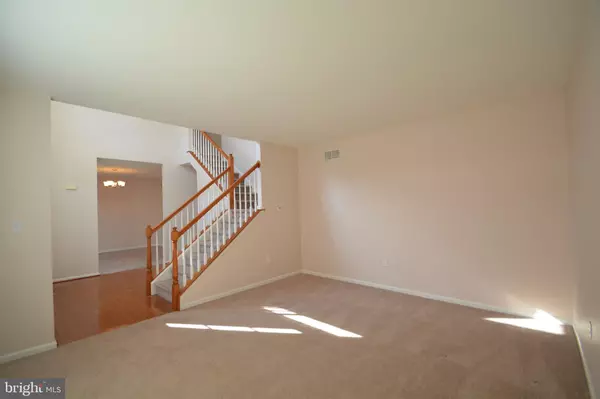$285,000
$285,000
For more information regarding the value of a property, please contact us for a free consultation.
60 GRAYTON DR Smyrna, DE 19977
3 Beds
3 Baths
10,200 Sqft Lot
Key Details
Sold Price $285,000
Property Type Single Family Home
Sub Type Detached
Listing Status Sold
Purchase Type For Sale
Subdivision Brenford Woods
MLS Listing ID DEKT179400
Sold Date 08/08/19
Style Contemporary
Bedrooms 3
Full Baths 2
Half Baths 1
HOA Fees $16/ann
HOA Y/N Y
Originating Board BRIGHT
Year Built 2005
Annual Tax Amount $1,201
Tax Year 2018
Lot Size 10,200 Sqft
Acres 0.23
Property Description
Welcome Home! Lovely home looking for a new owner. This beautiful 3 bedroom 2.5 bath colonial is located in the community of Brenford Woods features a 2 story foyer with hardwood floor and a chandelier. Formal living room and dining room with carpet, new chandelier and lots of light. Turned stairs with white spindles. The foyer hallway has upgraded laminate floors and a coat closet. The powder room has upgraded laminate floors, pedestal sink, new light fixtures, and toiletry shelf. Large family room with carpet, gas fireplace with custom wood trim and 2 windows. Large eat-in kitchen with 42 oak cabinets, granite counter top, glass and tile backsplash, upgraded laminate flooring, new stainless steel double sink, new stainless steel faucet, soap dispenser, lazy Suzan, new electric stove, double corner window, pantry, eat-in area, granite peninsula with hangover for bar stools. The laundry /mud room has upgraded laminate floorings, utility shelf, sink, coat closet, washer and dryer and entry to garage. The large morning room has upgraded laminate flooring, a nice chandelier, lots of windows and light with outdoor exit to deck that leads to the level backyard with included swing set. Master bedroom with tray ceiling, carpet, large walk-in master closet. Master bath hasnew granite double bowl vanity, new light fixtures, new upgraded fauceyts, deep corner garden tub, stand- alone shower, glass shelving, linen closet, vinyl floor and medicine cabinet. The hall bath has a granite double bowl vanity, vinyl floors, new light fixture, new faucet, medicine cabinet, large linen closet and tub/shower insert. The 2nd bedroom has carpet, double door closet and bright light. The 3rd bedroom has carpet, double door closet and lots of light. There is an unfinished walk-out basement with French slider door to backyard with concrete floor, huge 10 ft. deep 4 ft. tall storage crawl space, and a rough-in for future bathroom. 2 car garage with built-in shelves, work bench and attic access. New outside light fixtures, and new paint., Tour this home today!
Location
State DE
County Kent
Area Smyrna (30801)
Zoning AC
Rooms
Other Rooms Living Room, Dining Room, Primary Bedroom, Bedroom 2, Bedroom 3, Kitchen, Family Room, Sun/Florida Room, Laundry, Bathroom 2, Bathroom 3, Primary Bathroom
Basement Full
Interior
Interior Features Carpet, Ceiling Fan(s), Kitchen - Eat-In, Pantry, Recessed Lighting
Hot Water Electric
Heating Forced Air
Cooling Central A/C
Equipment Dishwasher, Disposal, Dryer, Washer, Microwave, Built-In Range
Fireplace Y
Appliance Dishwasher, Disposal, Dryer, Washer, Microwave, Built-In Range
Heat Source Natural Gas
Laundry Main Floor
Exterior
Exterior Feature Deck(s)
Garage Garage - Front Entry
Garage Spaces 2.0
Waterfront N
Water Access N
Roof Type Shingle
Accessibility None
Porch Deck(s)
Attached Garage 2
Total Parking Spaces 2
Garage Y
Building
Story 2
Sewer Public Sewer
Water Public
Architectural Style Contemporary
Level or Stories 2
Additional Building Above Grade, Below Grade
New Construction N
Schools
School District Smyrna
Others
Senior Community No
Tax ID KH-00-03602-01-4300-000
Ownership Fee Simple
SqFt Source Assessor
Acceptable Financing Conventional, FHA 203(b), VA, USDA
Listing Terms Conventional, FHA 203(b), VA, USDA
Financing Conventional,FHA 203(b),VA,USDA
Special Listing Condition Standard
Read Less
Want to know what your home might be worth? Contact us for a FREE valuation!

Our team is ready to help you sell your home for the highest possible price ASAP

Bought with Octavia F Samuels • Century 21 Gold Key Realty






