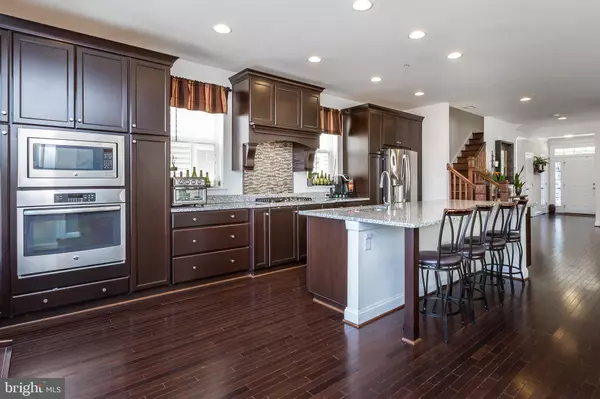$565,000
$569,900
0.9%For more information regarding the value of a property, please contact us for a free consultation.
23932 BASIL PARK CIR Clarksburg, MD 20871
4 Beds
4 Baths
3,350 SqFt
Key Details
Sold Price $565,000
Property Type Single Family Home
Sub Type Detached
Listing Status Sold
Purchase Type For Sale
Square Footage 3,350 sqft
Price per Sqft $168
Subdivision Clarksburg Town Center
MLS Listing ID MDMC659014
Sold Date 08/15/19
Style Colonial
Bedrooms 4
Full Baths 3
Half Baths 1
HOA Fees $93/mo
HOA Y/N Y
Abv Grd Liv Area 2,400
Originating Board BRIGHT
Year Built 2014
Annual Tax Amount $5,645
Tax Year 2019
Lot Size 4,410 Sqft
Acres 0.1
Property Description
Price reduced!!! You will love this stunning 4 bedroom, 3.5 baths with a welcoming open floor plan located in the sought after Clarksburg Town Center. Plenty of natural light throughout. Spacious Living/ Family, Dining Rooms and Gourmet Kitchen featuring stainless steel appliances, granite counter tops, cherry wood cabinets, & bump out morning room area. Hardwood floors throughout main level, stairs & hallway. Relax on the paved patio in the back that connects to a 2 car detached garage. Upper level has a cozy loft that can be converted to a room if wished. Master bedroom with his & her walk in closets and master bath with 2 person shower. Fully finished basement has vinyl wood planks throughout, spacious rec room and a media/ theater room enclosed by barn doors, bedroom & bath. Convenient to 1-270, shopping, restaurants, pools, outlet mall and schools.
Location
State MD
County Montgomery
Zoning RMX
Rooms
Other Rooms Living Room, Dining Room, Primary Bedroom, Bedroom 2, Bedroom 3, Bedroom 4, Kitchen, Family Room, Foyer, Loft, Office, Media Room, Bathroom 2, Bathroom 3, Primary Bathroom, Half Bath
Basement Fully Finished, Interior Access
Main Level Bedrooms 4
Interior
Interior Features Combination Dining/Living, Combination Kitchen/Dining, Floor Plan - Open, Kitchen - Island, Kitchen - Gourmet, Pantry, Walk-in Closet(s), Sprinkler System, Upgraded Countertops, Window Treatments, Wood Floors
Heating Forced Air
Cooling Central A/C
Flooring Hardwood, Carpet
Furnishings No
Heat Source Natural Gas
Exterior
Garage Garage - Rear Entry
Garage Spaces 2.0
Fence Fully
Amenities Available Club House, Pool - Outdoor, Tot Lots/Playground, Common Grounds
Waterfront N
Water Access N
Roof Type Asphalt
Accessibility Other
Total Parking Spaces 2
Garage Y
Building
Story 3+
Sewer Public Sewer
Water Public
Architectural Style Colonial
Level or Stories 3+
Additional Building Above Grade, Below Grade
New Construction N
Schools
School District Montgomery County Public Schools
Others
HOA Fee Include Management,Snow Removal
Senior Community No
Tax ID 160203470807
Ownership Fee Simple
SqFt Source Estimated
Special Listing Condition Standard
Read Less
Want to know what your home might be worth? Contact us for a FREE valuation!

Our team is ready to help you sell your home for the highest possible price ASAP

Bought with RHEETUPARNA PAL MAHAJAN • Redfin Corp






