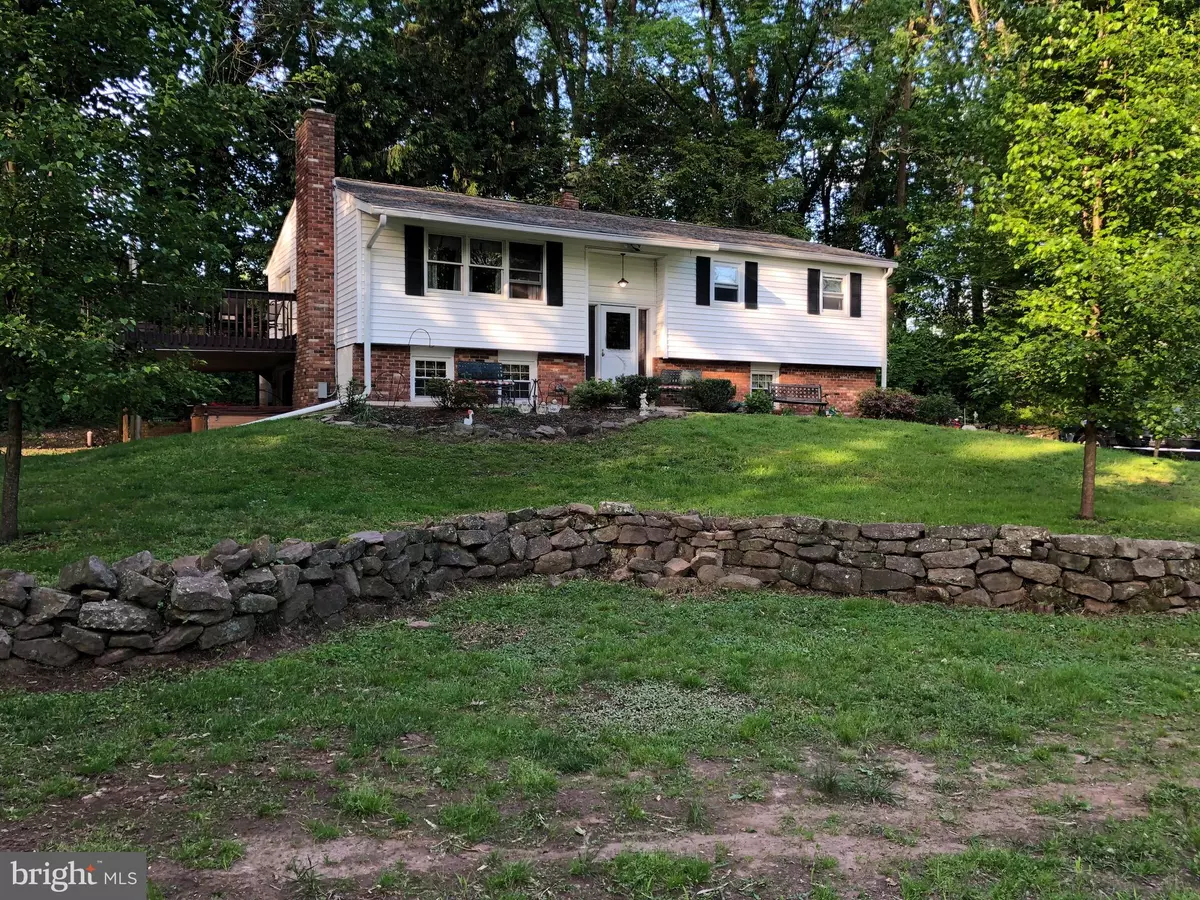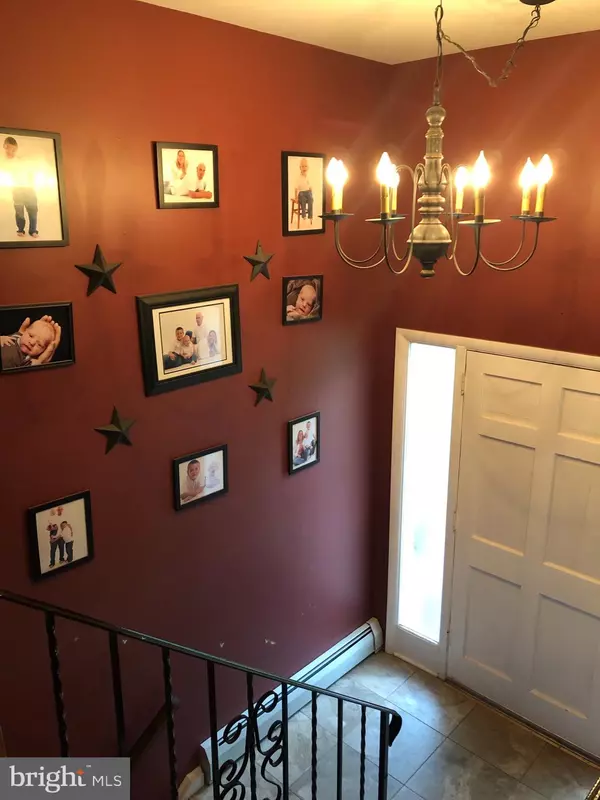$290,000
$294,900
1.7%For more information regarding the value of a property, please contact us for a free consultation.
37 MAACK RD Pottstown, PA 19465
4 Beds
2 Baths
2,431 SqFt
Key Details
Sold Price $290,000
Property Type Single Family Home
Sub Type Detached
Listing Status Sold
Purchase Type For Sale
Square Footage 2,431 sqft
Price per Sqft $119
Subdivision None Available
MLS Listing ID PACT479142
Sold Date 08/09/19
Style Bi-level
Bedrooms 4
Full Baths 2
HOA Y/N N
Abv Grd Liv Area 1,831
Originating Board BRIGHT
Year Built 1968
Annual Tax Amount $4,687
Tax Year 2018
Lot Size 2.200 Acres
Acres 2.2
Lot Dimensions 0.00 x 0.00
Property Description
Come fall in love with this little piece of paradise located on 2.2 acres along a flowing creek and ponds! This spacious bi-level offers 4 bedrooms and 2 full baths. The bedrooms are really nice sizes. The kitchen is updated and the dining room and living room have hardwood flooring. This home features a fireplace w/insert, wood stove and pellet stove, sellers basically use this as their primary heat source. You'll enjoy sitting on the deck listing to water flow and the wild life. Home backs up to 98 acres of preserved land. Outdoor lovers paradise with fishing & archery hunting. Located in Owen J Roberts School district!Lower level offers inlaw suite capabilities with easy access from driveway. Also Large shed for storage. One year Home Warranty included! You will not be disappointed! Sellers are motivated, come see this great home!
Location
State PA
County Chester
Area East Coventry Twp (10318)
Zoning R1
Rooms
Other Rooms Living Room, Dining Room, Primary Bedroom, Bedroom 2, Bedroom 3, Kitchen, Family Room, Laundry, Utility Room, Bathroom 1, Bathroom 2
Basement Daylight, Full
Interior
Interior Features Carpet, Chair Railings, Wood Stove
Heating Hot Water
Cooling None
Fireplaces Number 1
Fireplaces Type Insert
Fireplace Y
Heat Source Oil
Laundry Lower Floor
Exterior
Exterior Feature Deck(s)
Waterfront N
Water Access N
View Creek/Stream, Pond
Accessibility None
Porch Deck(s)
Garage N
Building
Story 2
Sewer On Site Septic
Water Well
Architectural Style Bi-level
Level or Stories 2
Additional Building Above Grade, Below Grade
New Construction N
Schools
School District Owen J Roberts
Others
Pets Allowed Y
Senior Community No
Tax ID 18-04 -0087.0500
Ownership Fee Simple
SqFt Source Assessor
Security Features Electric Alarm
Acceptable Financing Cash, Conventional, FHA, VA
Listing Terms Cash, Conventional, FHA, VA
Financing Cash,Conventional,FHA,VA
Special Listing Condition Standard
Pets Description Case by Case Basis
Read Less
Want to know what your home might be worth? Contact us for a FREE valuation!

Our team is ready to help you sell your home for the highest possible price ASAP

Bought with Phillip N Stan III • Quinn & Wilson, Inc.






