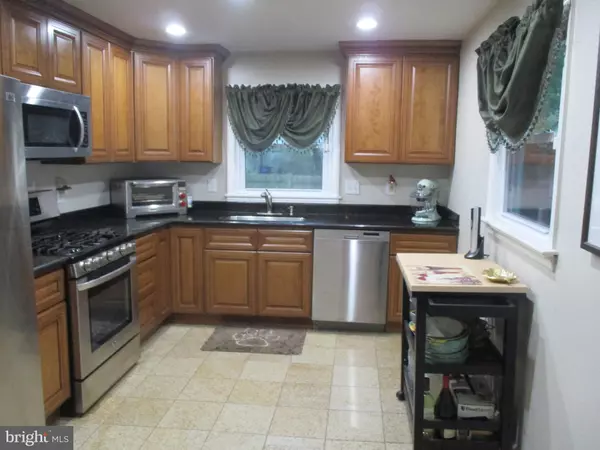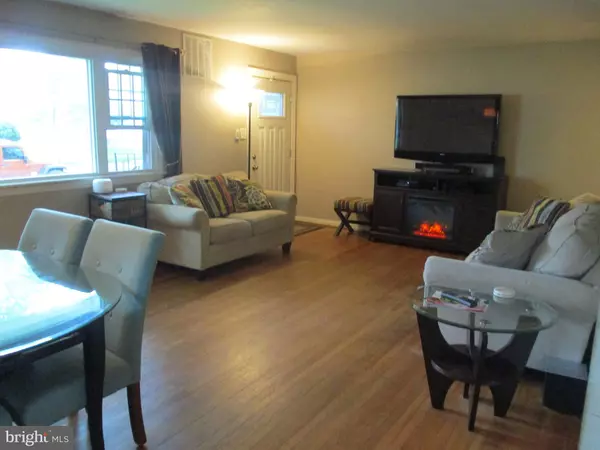$180,900
$179,900
0.6%For more information regarding the value of a property, please contact us for a free consultation.
502 W 2ND ST Palmyra, NJ 08065
3 Beds
1 Bath
952 SqFt
Key Details
Sold Price $180,900
Property Type Single Family Home
Sub Type Detached
Listing Status Sold
Purchase Type For Sale
Square Footage 952 sqft
Price per Sqft $190
Subdivision None Available
MLS Listing ID NJBL344932
Sold Date 08/20/19
Style Ranch/Rambler
Bedrooms 3
Full Baths 1
HOA Y/N N
Abv Grd Liv Area 952
Originating Board BRIGHT
Year Built 1940
Annual Tax Amount $5,617
Tax Year 2019
Lot Size 10,000 Sqft
Acres 0.23
Lot Dimensions 100.00 x 100.00
Property Description
MOTIVATED SELLERS! You'll love this well maintained and updated 3 bedroom ranch in popular Palmyra! Just minutes away from Philadelphia and Palmyra's quaint downtown area, commuting is a breeze. Walking through the front door you enter the living and dining combination with original hardwoods that also flow throughout the bedrooms. This home has been updated throughout including a beautiful kitchen with 42" cabinetry, granite counter tops, and stainless steel appliances. The main floor is rounded out with three ample sized bedrooms and an updated full bath. Downstairs you will find an unfinished basement area which has already been framed for the next owner's imagination to run wild! Sitting on a double lot, the home has great entertaining potential. The backyard includes landscaping throughout, a 6' privacy fence, 120 sf deck, and a fire pit. Included in this property is a First American Home warranty for your peace of mind. Schedule your showing today, sellers are motivated!
Location
State NJ
County Burlington
Area Palmyra Boro (20327)
Zoning R1
Rooms
Other Rooms Dining Room, Bedroom 2, Bedroom 3, Kitchen, Family Room, Basement, Bedroom 1, Bathroom 1
Basement Full
Main Level Bedrooms 3
Interior
Interior Features Attic, Ceiling Fan(s), Combination Dining/Living, Dining Area, Entry Level Bedroom, Recessed Lighting, Upgraded Countertops, Window Treatments, Wood Floors
Hot Water Natural Gas
Heating Forced Air
Cooling Central A/C
Flooring Hardwood
Equipment Built-In Microwave, Dishwasher, Disposal, Dryer - Front Loading, Exhaust Fan, Icemaker, Oven/Range - Gas, Oven - Self Cleaning, Stainless Steel Appliances, Refrigerator, Washer, Water Heater
Furnishings No
Fireplace N
Window Features Double Pane,Screens,Replacement
Appliance Built-In Microwave, Dishwasher, Disposal, Dryer - Front Loading, Exhaust Fan, Icemaker, Oven/Range - Gas, Oven - Self Cleaning, Stainless Steel Appliances, Refrigerator, Washer, Water Heater
Heat Source Oil, Natural Gas Available
Laundry Basement
Exterior
Exterior Feature Deck(s)
Fence Privacy, Wood
Utilities Available Cable TV, Phone
Waterfront N
Water Access N
Accessibility Doors - Swing In
Porch Deck(s)
Garage N
Building
Lot Description Private, Rear Yard, SideYard(s), Other
Story 1
Sewer Public Sewer
Water Public
Architectural Style Ranch/Rambler
Level or Stories 1
Additional Building Above Grade, Below Grade
New Construction N
Schools
School District Palmyra Borough Public Schools
Others
Senior Community No
Tax ID 27-00119-00007
Ownership Fee Simple
SqFt Source Estimated
Security Features Exterior Cameras,Smoke Detector,Carbon Monoxide Detector(s),Surveillance Sys,Main Entrance Lock
Acceptable Financing FHA, Cash, Conventional, VA
Horse Property N
Listing Terms FHA, Cash, Conventional, VA
Financing FHA,Cash,Conventional,VA
Special Listing Condition Standard
Read Less
Want to know what your home might be worth? Contact us for a FREE valuation!

Our team is ready to help you sell your home for the highest possible price ASAP

Bought with Jennifer J Rothenberger • BHHS Fox & Roach-Cherry Hill






