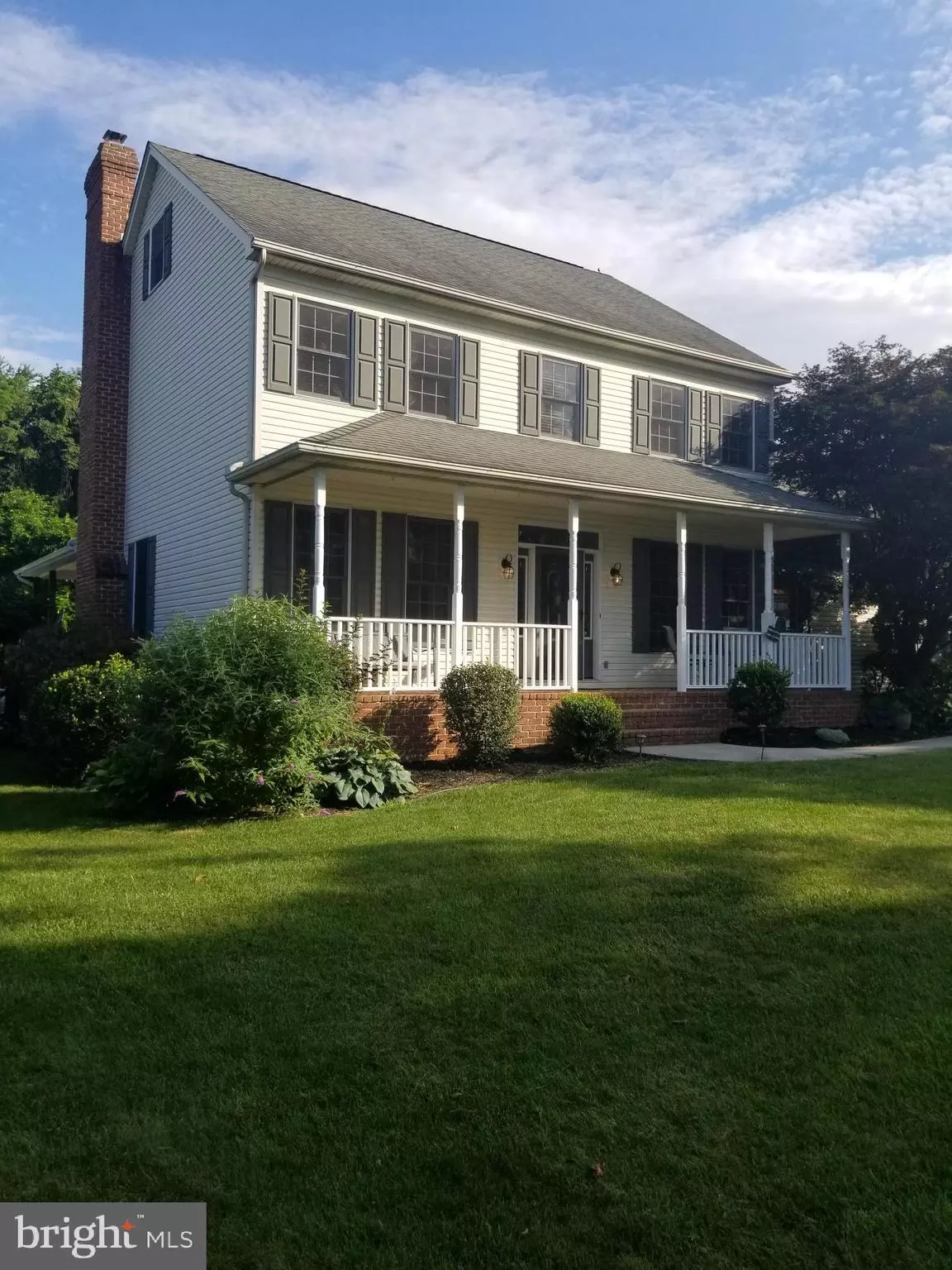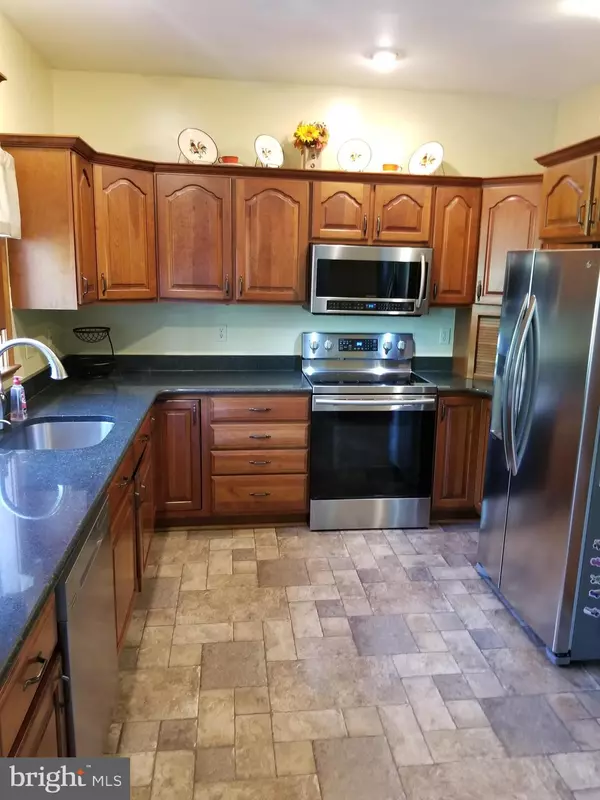$330,000
$337,000
2.1%For more information regarding the value of a property, please contact us for a free consultation.
5 NELSON DR Carlisle, PA 17015
5 Beds
3 Baths
3,465 SqFt
Key Details
Sold Price $330,000
Property Type Single Family Home
Sub Type Detached
Listing Status Sold
Purchase Type For Sale
Square Footage 3,465 sqft
Price per Sqft $95
Subdivision Green Hill
MLS Listing ID PACB114996
Sold Date 08/23/19
Style Colonial
Bedrooms 5
Full Baths 2
Half Baths 1
HOA Y/N N
Abv Grd Liv Area 3,090
Originating Board BRIGHT
Year Built 1994
Annual Tax Amount $5,709
Tax Year 2020
Lot Size 1.050 Acres
Acres 1.05
Property Description
Large center hall colonial on quiet tree line street. Modern country kitchen with cherry wood cabinets, quartz counter tops, recessed lighting, and all stainless steel appliances. Large family room with wall to wall carpet, recessed lighting, fireplace, and sliders to rear deck. Formal living room & dining room with reclaimed barn wood flooring, crown molding and chair railing . Master bedroom includes wall to wall carpet, ceiling fan, crown molding an walk in closet. Private master bath with double sinks, jacuzzi tub with tile backsplash, stall shower an ceramic tile flooring. 2 additional bedrooms & office on 2nd level all with wall to wall carpet. 2nd full bath on this level with double sinks and ceramic tile flooring. All rooms on this level tastefully decorated with wood blinds. 2nd level laundry area a plus. 2 additional bedrooms on upper level include wall to wall carpet & walk in closets. Finished basement ideal to use as an exercise room & 2nd family room. Large storage / utility room a bonus. Exterior features include a large covered porch and expansive deck with above ground pool. Huge rear deck and yard ideal to entertain family and friends. Turn key home. Tax records say 2,426 feet, appraiser says 3,090 above grade. See attached appraisal in associated docs.
Location
State PA
County Cumberland
Area Dickinson Twp (14408)
Zoning RESIDENTIAL
Rooms
Other Rooms Living Room, Dining Room, Primary Bedroom, Bedroom 2, Bedroom 3, Bedroom 4, Bedroom 5, Kitchen, Family Room, Exercise Room, Office, Storage Room, Bathroom 2, Primary Bathroom, Half Bath
Basement Fully Finished
Interior
Interior Features Breakfast Area, Carpet, Ceiling Fan(s), Chair Railings, Crown Moldings, Dining Area, Family Room Off Kitchen, Formal/Separate Dining Room, Kitchen - Country, Kitchen - Eat-In, Primary Bath(s), Recessed Lighting, Soaking Tub, Stall Shower, Tub Shower, Upgraded Countertops, Walk-in Closet(s), WhirlPool/HotTub, Window Treatments, Wood Floors
Heating Forced Air
Cooling Central A/C, Ceiling Fan(s)
Equipment Built-In Microwave, Dishwasher, Dryer, Humidifier, Microwave, Oven/Range - Electric, Range Hood, Refrigerator, Stainless Steel Appliances, Stove, Washer, Water Heater
Appliance Built-In Microwave, Dishwasher, Dryer, Humidifier, Microwave, Oven/Range - Electric, Range Hood, Refrigerator, Stainless Steel Appliances, Stove, Washer, Water Heater
Heat Source Oil, Electric
Exterior
Exterior Feature Deck(s), Porch(es), Roof
Garage Garage - Side Entry, Inside Access
Garage Spaces 8.0
Water Access N
View Garden/Lawn
Accessibility Other
Porch Deck(s), Porch(es), Roof
Attached Garage 2
Total Parking Spaces 8
Garage Y
Building
Lot Description Landscaping, Level, Rear Yard, Rural, Trees/Wooded
Story 3+
Sewer On Site Septic
Water Well
Architectural Style Colonial
Level or Stories 3+
Additional Building Above Grade, Below Grade
New Construction N
Schools
High Schools Carlisle Area
School District Carlisle Area
Others
Senior Community No
Tax ID 08-10-0630-092
Ownership Fee Simple
SqFt Source Assessor
Special Listing Condition Standard
Read Less
Want to know what your home might be worth? Contact us for a FREE valuation!

Our team is ready to help you sell your home for the highest possible price ASAP

Bought with John A. Esser • RE/MAX Realty Associates






