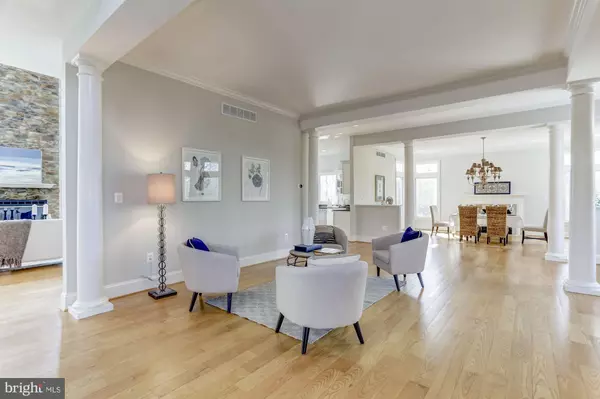$1,365,000
$1,395,000
2.2%For more information regarding the value of a property, please contact us for a free consultation.
3328 BRECKENRIDGE WAY Riva, MD 21140
5 Beds
5 Baths
6,366 SqFt
Key Details
Sold Price $1,365,000
Property Type Single Family Home
Sub Type Detached
Listing Status Sold
Purchase Type For Sale
Square Footage 6,366 sqft
Price per Sqft $214
Subdivision None Available
MLS Listing ID MDAA343988
Sold Date 08/23/19
Style Contemporary
Bedrooms 5
Full Baths 3
Half Baths 2
HOA Y/N N
Abv Grd Liv Area 4,746
Originating Board BRIGHT
Year Built 2002
Annual Tax Amount $12,722
Tax Year 2018
Lot Size 2.150 Acres
Acres 2.15
Property Description
GREAT PRICE IMPROVEMENT on this professionally staged home! Gorgeous waterfront property with 2.15 acres of tranquil space! Thoughtfully designed open floor plan, gourmet cook's kitchen and a stunning great room with wall to ceiling windows ensures water and nature views year round! Relax on your private pier on Beard's Creek or poolside on your beautiful patio. Master Suite features en suite bath with dual vanities, two walk in closets, spa like steam shower. Oversized three car garage is two tandem spots and a single spot. Large driveway can park multiple cars. Extras include dry sauna, half bath/dressing area accessible to pool, composite deck. Close to major commuter routes to DC and Baltimore and public transportation. Welcome home!
Location
State MD
County Anne Arundel
Zoning OS
Rooms
Other Rooms Living Room, Dining Room, Primary Bedroom, Bedroom 2, Bedroom 4, Bedroom 5, Kitchen, Family Room, Den, Foyer, Bedroom 1, 2nd Stry Fam Ovrlk, Great Room, Laundry, Other, Storage Room, Bathroom 1, Bathroom 2, Primary Bathroom, Half Bath
Basement Full, Fully Finished, Garage Access, Improved, Interior Access, Walkout Stairs, Windows
Interior
Interior Features Breakfast Area, Carpet, Ceiling Fan(s), Crown Moldings, Curved Staircase, Double/Dual Staircase, Family Room Off Kitchen, Floor Plan - Open, Formal/Separate Dining Room, Kitchen - Eat-In, Kitchen - Island, Kitchen - Gourmet, Primary Bath(s), Pantry, Recessed Lighting, Sauna, Upgraded Countertops, Walk-in Closet(s), Wood Floors
Hot Water Natural Gas
Heating Forced Air, Central
Cooling Central A/C, Ceiling Fan(s)
Flooring Hardwood, Fully Carpeted
Fireplaces Number 3
Fireplaces Type Fireplace - Glass Doors, Gas/Propane, Mantel(s), Marble
Equipment Cooktop, Dishwasher, Disposal, Dryer, Oven - Double, Refrigerator, Stainless Steel Appliances, Trash Compactor, Washer
Appliance Cooktop, Dishwasher, Disposal, Dryer, Oven - Double, Refrigerator, Stainless Steel Appliances, Trash Compactor, Washer
Heat Source Natural Gas
Laundry Upper Floor
Exterior
Exterior Feature Deck(s), Patio(s)
Garage Garage Door Opener, Garage - Front Entry, Garage - Rear Entry, Oversized
Garage Spaces 6.0
Pool Heated, In Ground
Utilities Available DSL Available, Cable TV Available, Fiber Optics Available
Waterfront Description Private Dock Site
Water Access Y
Water Access Desc Canoe/Kayak,Boat - Powered,Fishing Allowed,Private Access
View Water, Trees/Woods
Roof Type Architectural Shingle
Street Surface Gravel
Accessibility None
Porch Deck(s), Patio(s)
Road Frontage Private
Attached Garage 3
Total Parking Spaces 6
Garage Y
Building
Lot Description Backs to Trees, Cul-de-sac, Private, Trees/Wooded
Story 3+
Sewer Public Sewer
Water Public
Architectural Style Contemporary
Level or Stories 3+
Additional Building Above Grade, Below Grade
Structure Type 9'+ Ceilings,Dry Wall,High
New Construction N
Schools
Elementary Schools Davidsonville
Middle Schools Central
High Schools South River
School District Anne Arundel County Public Schools
Others
Senior Community No
Tax ID 020100090029785
Ownership Fee Simple
SqFt Source Assessor
Acceptable Financing Cash, Conventional, FHA, VA
Horse Property N
Listing Terms Cash, Conventional, FHA, VA
Financing Cash,Conventional,FHA,VA
Special Listing Condition Standard
Read Less
Want to know what your home might be worth? Contact us for a FREE valuation!

Our team is ready to help you sell your home for the highest possible price ASAP

Bought with Robert F Morris • Redfin Corp






