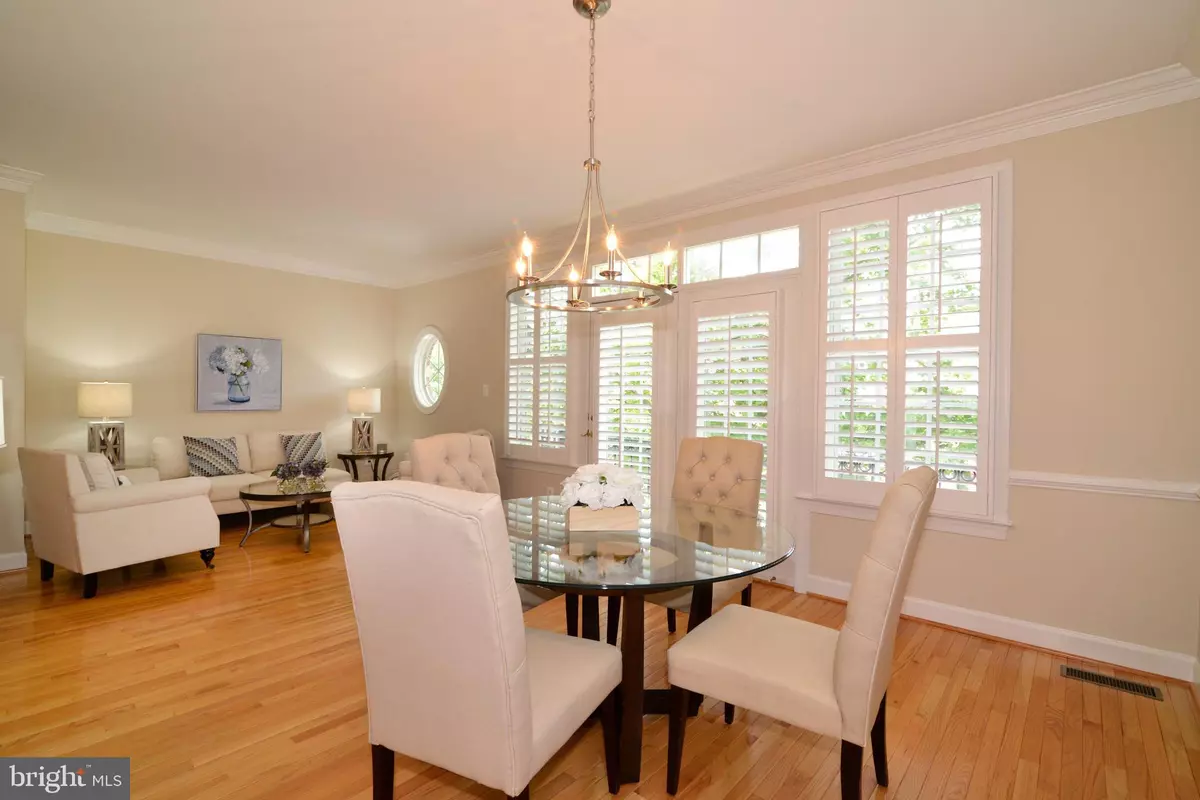$580,000
$580,000
For more information regarding the value of a property, please contact us for a free consultation.
126 HERNDON MILL CIR Herndon, VA 20170
3 Beds
4 Baths
2,320 SqFt
Key Details
Sold Price $580,000
Property Type Townhouse
Sub Type Interior Row/Townhouse
Listing Status Sold
Purchase Type For Sale
Square Footage 2,320 sqft
Price per Sqft $250
Subdivision Village At Herndon Mills
MLS Listing ID VAFX100667
Sold Date 08/29/19
Style Colonial
Bedrooms 3
Full Baths 3
Half Baths 1
HOA Fees $134/mo
HOA Y/N Y
Abv Grd Liv Area 1,998
Originating Board BRIGHT
Year Built 2004
Annual Tax Amount $7,822
Tax Year 2019
Lot Size 2,016 Sqft
Acres 0.05
Property Description
Spacious 3BR, 3.5 Baths with 2-Car Garage Boasting over 2300 Sq.Ft of Open Living Space Complete with Custom Plantation Shutters Throughout. Conveniently Located in the Heart of Sought After Downtown Herndon and Privately Nestled Within Enclave of Brick Town Homes with Landscaped Entryway, Including a Park with Water Fountain and Tree-Lined Streets. All This and Within Walking Distance to Shopping, Dining, Grocery, Entertainment, and More! The Main Level Comprises Gleaming Hardwoods, Living and Dining Rooms with Wall of Windows and French Door Opening to Juliet Balcony. Enjoy Your Gourmet Kitchen with Granite Counters, Gas Cooktop, Double Oven, New Stainless Steel Appliances, Pantry, Enormous Breakfast Bar, and Opens to Charming Breakfast Room with Sliding Glass Door to New and Expansive Private Deck. The Cozy Family Room with Gas Fireplace, Along with Powder Room Completes This Open Living Space. The Upper Level Consists of Brand New Separate Zoned HVAC System, Spacious Master Suite with Tray Ceiling, Enormous Walk-In Closet with Shelving, and Spa-Like Bathroom with Double Vanity, Luxurious Soaking Tub, and Separate Water Closet. Rounding Out this Level Includes a Conveniently Located Laundry, and Two Additional Bedrooms Which Share a Nicely Appointed Full Bath. A Generous Sized, Bright and Light Lower Level Recreation Room with Full Bath and Sliding Doors to Rear Yard Offers the Possibility of an Au Pair/In-Law Suite. 2019 Updates Include: Upper Level HVAC, Deck, Appliances, Carpet, Fixtures, Whole House Painted, Landscaping.
Location
State VA
County Fairfax
Zoning 804
Rooms
Other Rooms Living Room, Dining Room, Primary Bedroom, Bedroom 2, Bedroom 3, Kitchen, Family Room, Basement, Breakfast Room, Bathroom 2, Bathroom 3, Primary Bathroom
Basement Connecting Stairway, Interior Access, Outside Entrance, Fully Finished, Heated, Improved, Rear Entrance, Walkout Level
Interior
Interior Features Breakfast Area, Carpet, Ceiling Fan(s), Chair Railings, Crown Moldings, Dining Area, Family Room Off Kitchen, Floor Plan - Open, Kitchen - Eat-In, Kitchen - Gourmet, Primary Bath(s), Pantry, Recessed Lighting, Soaking Tub, Upgraded Countertops, Walk-in Closet(s), Window Treatments, Wood Floors
Hot Water Natural Gas
Heating Forced Air
Cooling Ceiling Fan(s), Central A/C
Fireplaces Number 1
Fireplaces Type Fireplace - Glass Doors, Gas/Propane
Equipment Built-In Microwave, Cooktop, Dishwasher, Disposal, Dryer, Exhaust Fan, Microwave, Icemaker, Oven - Wall, Refrigerator, Washer, Water Heater
Fireplace Y
Appliance Built-In Microwave, Cooktop, Dishwasher, Disposal, Dryer, Exhaust Fan, Microwave, Icemaker, Oven - Wall, Refrigerator, Washer, Water Heater
Heat Source Natural Gas
Exterior
Exterior Feature Balcony, Deck(s)
Garage Garage - Front Entry, Garage Door Opener, Inside Access
Garage Spaces 2.0
Amenities Available Common Grounds
Water Access N
View Trees/Woods
Roof Type Composite
Accessibility None
Porch Balcony, Deck(s)
Attached Garage 2
Total Parking Spaces 2
Garage Y
Building
Story 3+
Sewer Public Sewer
Water Public
Architectural Style Colonial
Level or Stories 3+
Additional Building Above Grade, Below Grade
Structure Type Dry Wall
New Construction N
Schools
Elementary Schools Aldrin
Middle Schools Herndon
High Schools Herndon
School District Fairfax County Public Schools
Others
HOA Fee Include Common Area Maintenance,Management,Reserve Funds,Snow Removal,Trash
Senior Community No
Tax ID 0171 27 0063
Ownership Fee Simple
SqFt Source Assessor
Security Features Main Entrance Lock,Smoke Detector
Special Listing Condition Standard
Read Less
Want to know what your home might be worth? Contact us for a FREE valuation!

Our team is ready to help you sell your home for the highest possible price ASAP

Bought with Mary S Copeland • Coldwell Banker Realty






