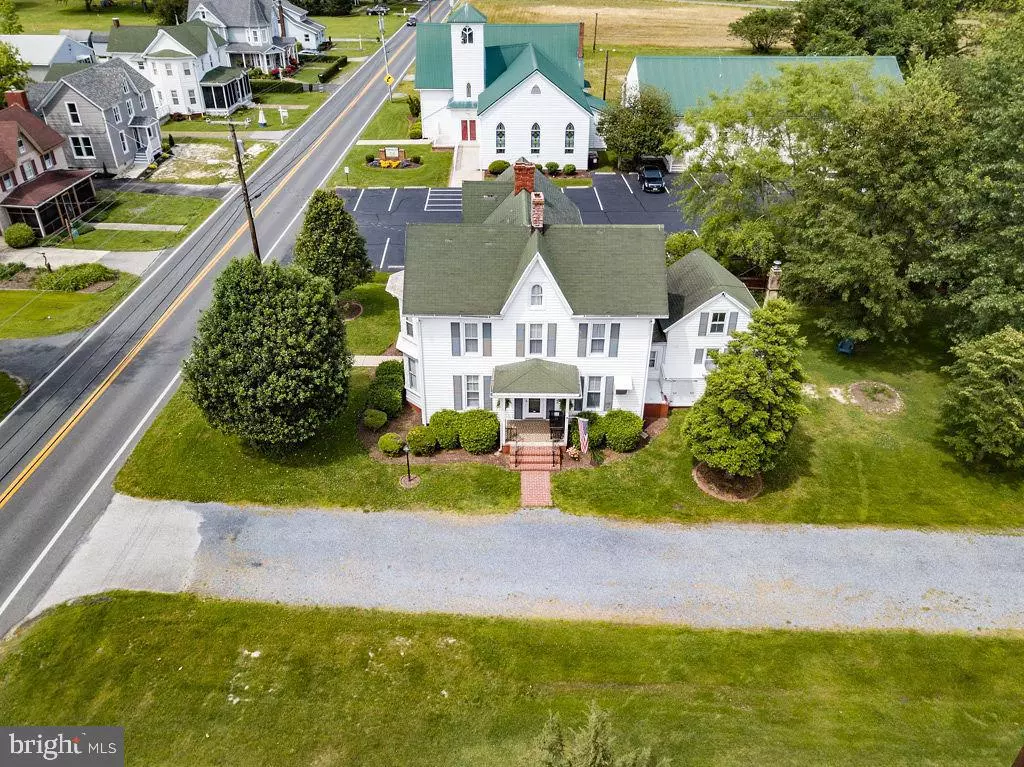$218,000
$249,000
12.4%For more information regarding the value of a property, please contact us for a free consultation.
10718 BISHOPVILLE RD Bishopville, MD 21813
5 Beds
2 Baths
2,324 SqFt
Key Details
Sold Price $218,000
Property Type Single Family Home
Sub Type Detached
Listing Status Sold
Purchase Type For Sale
Square Footage 2,324 sqft
Price per Sqft $93
Subdivision None Available
MLS Listing ID MDWO106552
Sold Date 09/04/19
Style Colonial,Georgian,Victorian
Bedrooms 5
Full Baths 1
Half Baths 1
HOA Y/N N
Abv Grd Liv Area 2,324
Originating Board BRIGHT
Year Built 1920
Annual Tax Amount $1,209
Tax Year 2019
Lot Size 0.750 Acres
Acres 0.75
Lot Dimensions 0.00 x 0.00
Property Description
Imagine living in a bit of history and enjoying all the room you would need for family and friends. This home built in 1884 has been lovingly cared for by one owner and family for generations. The home boasts abundant windows, original hardwood floors, built cabinetry throughout home, some original light fixtures, solid wood doors, updated kitchen, expansive laundry room with powder room and secret attic hatch to another room for storage! . Dining room and living are perfect for entertaining featuring the original hard wood floor and bay windows in living room. Off foyer entrance enter into your first level bedroom with accent carpets and custom draperies. Wide spiral staircase with beautiful wood spindles take you to 3 large Bedrooms complete with carpet, built in cabinetry and closets, off bedroom 3 is a room you could use for walk in closet or private office. Bedroom 2 has doorway to whole house attic more room to build out or use for storage. Home is complete with long gravel driveway ending with huge storage shed and garage. Tons of space for a anyone who would love to be near the beach and shopping yet have the small town home living. Home is being sold AS-IS so you can put your finishing touches on the wonderful historic investment!Call now for your private showing.
Location
State MD
County Worcester
Area Worcester East Of Rt-113
Zoning R-2
Rooms
Other Rooms Living Room, Dining Room, Kitchen, Bedroom 1, Laundry, Bathroom 1, Attic
Main Level Bedrooms 1
Interior
Heating Hot Water
Cooling Central A/C
Heat Source Oil, Central
Exterior
Garage Spaces 6.0
Water Access N
View Garden/Lawn, Trees/Woods
Accessibility 32\"+ wide Doors
Total Parking Spaces 6
Garage N
Building
Story 3+
Foundation Block
Sewer Community Septic Tank, Private Septic Tank
Water Private/Community Water
Architectural Style Colonial, Georgian, Victorian
Level or Stories 3+
Additional Building Above Grade, Below Grade
New Construction N
Schools
Elementary Schools Showell
Middle Schools Snow Hill
High Schools Stephen Decatur
School District Worcester County Public Schools
Others
Senior Community No
Tax ID 05-005906
Ownership Fee Simple
SqFt Source Assessor
Acceptable Financing Conventional, Cash, FHA 203(b)
Listing Terms Conventional, Cash, FHA 203(b)
Financing Conventional,Cash,FHA 203(b)
Special Listing Condition Standard
Read Less
Want to know what your home might be worth? Contact us for a FREE valuation!

Our team is ready to help you sell your home for the highest possible price ASAP

Bought with Darryl Greer • Resort Homes Real Estate Group






