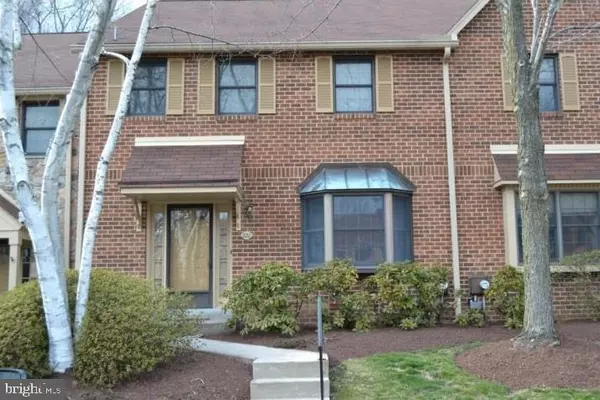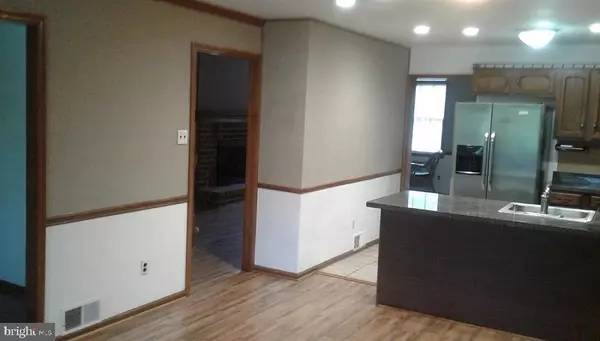$318,000
$317,000
0.3%For more information regarding the value of a property, please contact us for a free consultation.
220 ARCHER CT Malvern, PA 19355
4 Beds
4 Baths
1,920 SqFt
Key Details
Sold Price $318,000
Property Type Townhouse
Sub Type Interior Row/Townhouse
Listing Status Sold
Purchase Type For Sale
Square Footage 1,920 sqft
Price per Sqft $165
Subdivision None Available
MLS Listing ID PACT482422
Sold Date 09/04/19
Style Colonial
Bedrooms 4
Full Baths 3
Half Baths 1
HOA Fees $300/mo
HOA Y/N Y
Abv Grd Liv Area 1,920
Originating Board BRIGHT
Year Built 1983
Annual Tax Amount $3,768
Tax Year 2018
Lot Size 1,920 Sqft
Acres 0.04
Lot Dimensions 0.00 x 0.00
Property Description
This brick home is located next to Paoli Pike in a planned community of 84 homes nestled in a magnificent 25 acre wooded setting 1 mile away from Rt 30 and the Paoli Town Center. The 3+1 bedrooms, 2.5 +1 bathrooms townhouse includes 1920 sq.f. original size plus additional finished basement. First floor offers open concept living and areas based on eat-in kitchen design with modern upgraded counter-tops, upgraded kitchen floors, modern stainless steel appliances ( Stove, Refrigerator, Dishwasher, Microwave). It includes also dining room area and family room area. 2nd floor offers large master bedroom with built-in recently updated/refinished full bathroom plus 2 other spacious rooms and a second full bathroom on the floor. The basement is finished and offers an additional large living room as well as full bathroom, exercise room and a large area for storage. Additional descriptions: Taxes (2018) 3,696; Great Valley School district; Maintenance (300/month) Includes: Community Area Maintenance, Exterior Building Maintenance, Lawn Maintenance, Landscaping, Snow Removal, Trash Removal etc.Features and Upgrades: - wood fireplace, able to heat up all the rooms ; washer and dryer (2007) - oven and microwave (2007) - A/C & heating system installed 2004 - kitchen counter top and kitchen floor (2007) - finished basement with full bathroom connected to A/C & heating (2006) - new refrigerator (2017) - new flooring (2017) - master bathroom refinished (2018) - newly painted walls ( 2018) Internet cable connections available; Nearby Schools: General Wayne Elementary School 0.3 mi, Great Valley Middle School 4.0 mi, Great Valley High School 4.1 mi.
Location
State PA
County Chester
Area Willistown Twp (10354)
Zoning R1
Rooms
Basement Fully Finished
Interior
Interior Features Attic
Hot Water Instant Hot Water
Heating Heat Pump(s)
Cooling Central A/C
Flooring Carpet, Ceramic Tile
Fireplaces Number 1
Fireplaces Type Wood
Equipment Dishwasher, Freezer, Microwave, Refrigerator, Stove, Trash Compactor, Washer
Window Features Storm
Appliance Dishwasher, Freezer, Microwave, Refrigerator, Stove, Trash Compactor, Washer
Heat Source Electric
Laundry Upper Floor
Exterior
Exterior Feature Brick
Utilities Available Sewer Available
Amenities Available None
Waterfront N
Water Access N
Roof Type Shingle
Accessibility Doors - Lever Handle(s)
Porch Brick
Garage N
Building
Story 2
Foundation Concrete Perimeter
Sewer Public Sewer
Water Public
Architectural Style Colonial
Level or Stories 2
Additional Building Above Grade, Below Grade
Structure Type Brick
New Construction N
Schools
School District Great Valley
Others
HOA Fee Include None
Senior Community No
Tax ID 54-03B-0226
Ownership Condominium
Special Listing Condition Standard
Read Less
Want to know what your home might be worth? Contact us for a FREE valuation!

Our team is ready to help you sell your home for the highest possible price ASAP

Bought with Juliet Marie Cordeiro • Compass RE






