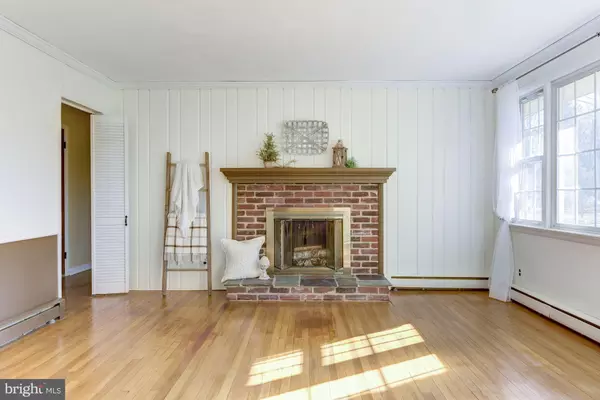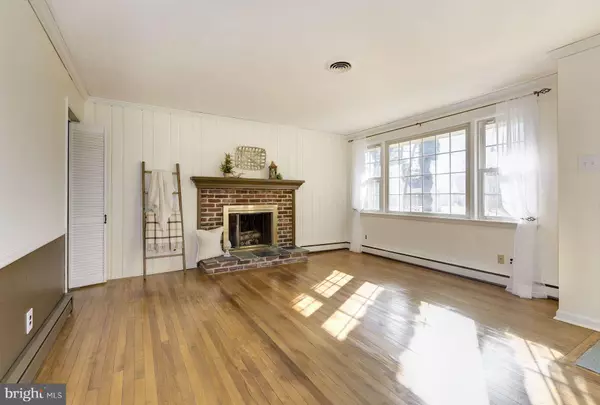$268,500
$274,500
2.2%For more information regarding the value of a property, please contact us for a free consultation.
121 N LAKESIDE DR E Medford, NJ 08055
3 Beds
2 Baths
1,520 SqFt
Key Details
Sold Price $268,500
Property Type Single Family Home
Sub Type Detached
Listing Status Sold
Purchase Type For Sale
Square Footage 1,520 sqft
Price per Sqft $176
Subdivision Birchwood Lakes
MLS Listing ID NJBL246064
Sold Date 09/03/19
Style Ranch/Rambler
Bedrooms 3
Full Baths 1
Half Baths 1
HOA Fees $27/ann
HOA Y/N Y
Abv Grd Liv Area 1,520
Originating Board BRIGHT
Year Built 1960
Annual Tax Amount $6,957
Tax Year 2017
Lot Size 0.399 Acres
Acres 0.4
Lot Dimensions IRREGULAR
Property Description
Welcome to BIRCHWOOD LAKES! Simply charming updated rancher with original hardwood flooring, 3 bedrooms, 1.5 baths. Living and dining rooms adjoin; expanding the space to feel spacious and open with crown moldings and a freshly painted simple color palette. The living room features a lovely brick surround fireplace and a large window, letting in plenty of natural light. You'll find an eat-in kitchen; remodeled with shaker style cabinetry, granite counter tops, ss appliances, ceramic tile flooring & recessed lighting. The den has new carpeting with a powder room conveniently located nearby. The 3 beds and a full bath are located at the right side of the home's layout. There is a 3-season Sunroom with tiled floor; a nice area for entertaining. This private yard backs up to wooded, open space. This home also has a new gas high efficiency AC. You can take advantage of everything that Birchwood Lakes offers, including swimming, tennis and boating. Centrally located near major highways for easy commutes, shopping, restaurants & highly rated Medford schools. Come take a look, you won't be disappointed!!
Location
State NJ
County Burlington
Area Medford Twp (20320)
Zoning RESIDENTIAL
Rooms
Other Rooms Living Room, Dining Room, Primary Bedroom, Bedroom 2, Kitchen, Family Room, Bedroom 1, Other, Attic
Main Level Bedrooms 3
Interior
Interior Features Butlers Pantry, Ceiling Fan(s), Sprinkler System, Water Treat System, Kitchen - Eat-In
Hot Water Natural Gas
Heating Baseboard - Hot Water
Cooling Central A/C
Flooring Wood, Fully Carpeted, Vinyl, Tile/Brick
Fireplaces Number 1
Fireplaces Type Brick
Equipment Built-In Range, Oven - Self Cleaning, Dishwasher, Refrigerator, Disposal, Built-In Microwave
Fireplace Y
Window Features Bay/Bow
Appliance Built-In Range, Oven - Self Cleaning, Dishwasher, Refrigerator, Disposal, Built-In Microwave
Heat Source Natural Gas
Laundry Main Floor
Exterior
Garage Spaces 3.0
Utilities Available Cable TV
Waterfront N
Water Access N
Roof Type Pitched,Shingle
Accessibility None
Total Parking Spaces 3
Garage N
Building
Lot Description Level, Open, Front Yard, Rear Yard, SideYard(s)
Story 1
Foundation Brick/Mortar, Crawl Space
Sewer Public Sewer
Water Well
Architectural Style Ranch/Rambler
Level or Stories 1
Additional Building Above Grade
New Construction N
Schools
Middle Schools Medford Township Memorial
School District Medford Township Public Schools
Others
Senior Community No
Tax ID 20-04901-00110
Ownership Fee Simple
SqFt Source Assessor
Acceptable Financing Conventional, VA, FHA 203(b)
Listing Terms Conventional, VA, FHA 203(b)
Financing Conventional,VA,FHA 203(b)
Special Listing Condition Standard
Read Less
Want to know what your home might be worth? Contact us for a FREE valuation!

Our team is ready to help you sell your home for the highest possible price ASAP

Bought with Margaret Willwerth • Century 21 Alliance-Medford






