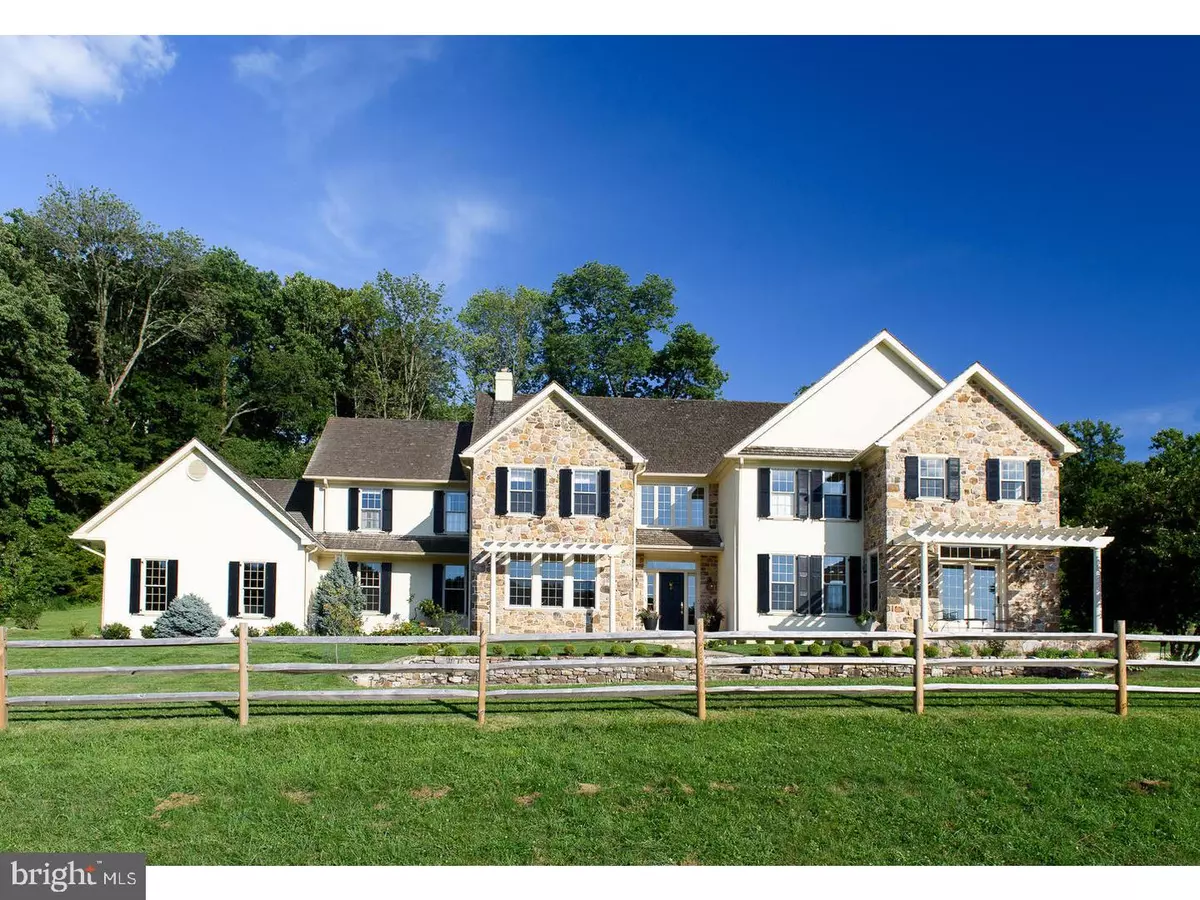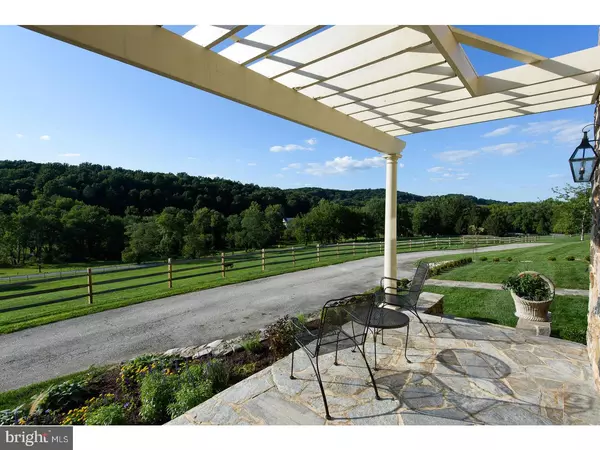$1,350,000
$1,399,900
3.6%For more information regarding the value of a property, please contact us for a free consultation.
23 EASTWICK DR Malvern, PA 19355
4 Beds
5 Baths
5,190 SqFt
Key Details
Sold Price $1,350,000
Property Type Single Family Home
Sub Type Detached
Listing Status Sold
Purchase Type For Sale
Square Footage 5,190 sqft
Price per Sqft $260
Subdivision None Available
MLS Listing ID PACT474318
Sold Date 09/09/19
Style Traditional,Colonial
Bedrooms 4
Full Baths 3
Half Baths 2
HOA Y/N N
Abv Grd Liv Area 5,190
Originating Board BRIGHT
Year Built 1995
Annual Tax Amount $17,073
Tax Year 2019
Lot Size 9.200 Acres
Acres 9.2
Lot Dimensions 0.00 x 0.00
Property Description
Breath taking stone home on 9.3 picturesque acres in the heart of Malvern and Chester County! This 4 bedroom, 3.2 bathroom beauty offers an updated yet formal floorplan with hardwood flooring throughout first and second floors and upgraded millwork and trim in all formal spaces. The vaulted foyer greets you with a spacious dining room with attached butler's pantry and formal living room with fireplace flanking each end. The renovated kitchen offers custom inset cabinetry, massive island, stainless steel/commercial grade appliances, and marble counters with adjoining breakfast room with sliders to the flagstone patio. The kitchen overlooks the sun drenched family room with vaulted ceiling, built-in entertainment center, homework area, and stone fireplace. The professional study with built-in bookcases offers french doors to the front patio overlooking the horse pasture. Two powder rooms and mudroom/laundry room complete this level. The second floor offers an incredible master suite with a wood burning fireplace and ensuite bathroom with stall shower, soaking tub, and double vanity. There are three other spacious bedrooms on this level - one is ensuite, the other two share a large hall bathroom with double vanity. The walk up third floor is large with high ceilings and can easily be finished for added living space. The exterior is not to be missed! There is a 2 stall barn for your horses with additional space for farm equipment and tack room. The barn also has water and electricity. An expansive fenced pasture is perfect for your animals while the multi-tiered rear with flagstone patio and pool with water falling hot tub- will keep you cool in the upcoming summer months. All of this while being close to all major road ways for an easy commute to Philadelphia, Wilmington, and NYC, within top rated Great Valley School District, and minutes to an array of shopping and fine dining options. Call today to see this one-of-a-kind property- it will not last long!
Location
State PA
County Chester
Area Charlestown Twp (10335)
Zoning FR
Rooms
Other Rooms Living Room, Dining Room, Primary Bedroom, Bedroom 2, Bedroom 3, Bedroom 4, Kitchen, Family Room, Laundry, Office, Primary Bathroom
Basement Full
Interior
Interior Features Built-Ins, Breakfast Area, Dining Area, Crown Moldings, Family Room Off Kitchen, Floor Plan - Open, Floor Plan - Traditional, Formal/Separate Dining Room, Kitchen - Island, Primary Bath(s), Recessed Lighting, Pantry, Upgraded Countertops, Wainscotting, Wood Floors
Hot Water Electric
Heating Hot Water
Cooling Central A/C
Flooring Ceramic Tile, Hardwood
Fireplaces Number 3
Fireplaces Type Mantel(s), Wood, Marble
Equipment Built-In Microwave, Commercial Range, Built-In Range, Cooktop, Dishwasher, Disposal, Energy Efficient Appliances, Microwave, Oven - Double, Oven - Wall, Oven/Range - Gas, Range Hood, Refrigerator, Stainless Steel Appliances
Fireplace Y
Window Features Insulated,Energy Efficient
Appliance Built-In Microwave, Commercial Range, Built-In Range, Cooktop, Dishwasher, Disposal, Energy Efficient Appliances, Microwave, Oven - Double, Oven - Wall, Oven/Range - Gas, Range Hood, Refrigerator, Stainless Steel Appliances
Heat Source Oil
Laundry Main Floor
Exterior
Exterior Feature Patio(s)
Garage Garage - Side Entry, Built In, Inside Access
Garage Spaces 3.0
Fence Split Rail, Vinyl
Pool In Ground, Fenced, Heated
Utilities Available Cable TV, Under Ground
Waterfront N
Water Access N
View Pasture
Roof Type Shake
Accessibility None
Porch Patio(s)
Attached Garage 3
Total Parking Spaces 3
Garage Y
Building
Lot Description SideYard(s), Rear Yard, Front Yard
Story 2
Sewer On Site Septic
Water Well
Architectural Style Traditional, Colonial
Level or Stories 2
Additional Building Above Grade, Below Grade
Structure Type 9'+ Ceilings,Cathedral Ceilings
New Construction N
Schools
Elementary Schools Charlestown
Middle Schools Great Valley
High Schools Great Valley
School District Great Valley
Others
Senior Community No
Tax ID 35-01 -0016
Ownership Fee Simple
SqFt Source Estimated
Acceptable Financing Cash, Conventional
Horse Property Y
Horse Feature Paddock, Stable(s), Horses Allowed
Listing Terms Cash, Conventional
Financing Cash,Conventional
Special Listing Condition Standard
Read Less
Want to know what your home might be worth? Contact us for a FREE valuation!

Our team is ready to help you sell your home for the highest possible price ASAP

Bought with Alison Holsten • BHHS Fox & Roach-Rosemont






