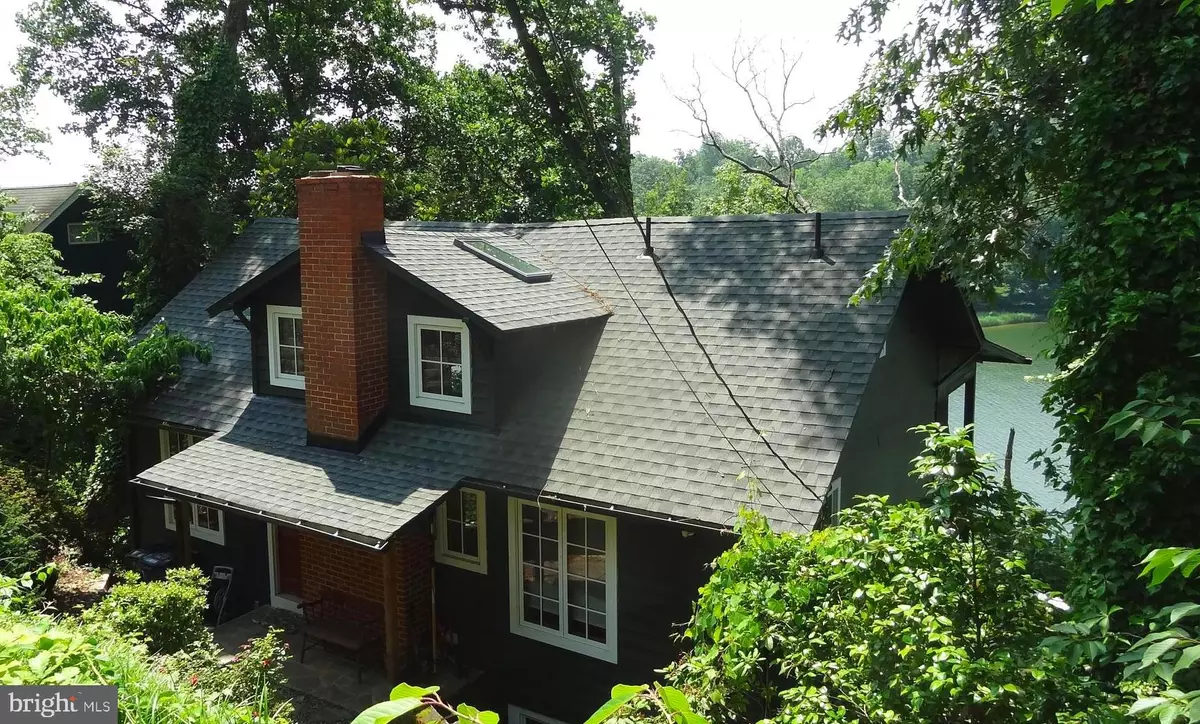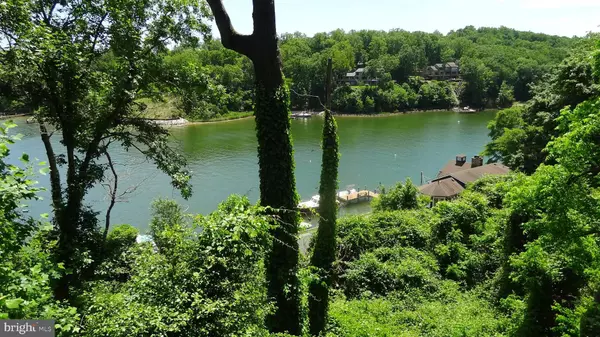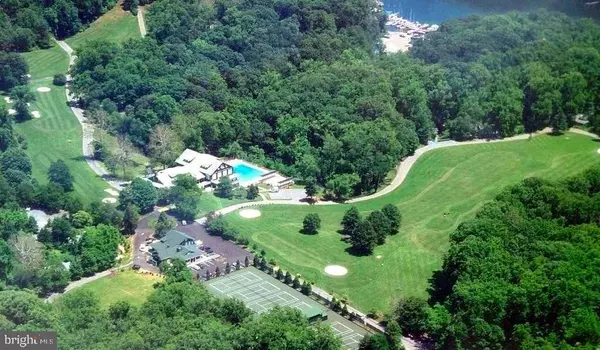$825,000
$850,000
2.9%For more information regarding the value of a property, please contact us for a free consultation.
782 ROBINHOOD HL Annapolis, MD 21405
1 Bed
2 Baths
1,380 SqFt
Key Details
Sold Price $825,000
Property Type Single Family Home
Sub Type Detached
Listing Status Sold
Purchase Type For Sale
Square Footage 1,380 sqft
Price per Sqft $597
Subdivision Sherwood Forest
MLS Listing ID MDAA401834
Sold Date 09/09/19
Style Cottage
Bedrooms 1
Full Baths 2
HOA Fees $326/ann
HOA Y/N Y
Abv Grd Liv Area 1,380
Originating Board BRIGHT
Year Built 1940
Annual Tax Amount $7,455
Tax Year 2018
Lot Size 6,174 Sqft
Acres 0.14
Property Description
Beautifully restored Sherwood cottage. Complete, high-quality renovation completed in 2016 to include new roof and skylights, all-wood Loewen windows, doors, walls, hickory hardwood floors, foundation, cedar siding, new kitchen and appliances, and much more. Property also has new septic tank. Cottage has a sleeping loft on entry level and a bedroom on lower level. Additional bedrooms could be added by remodeling lower level. Cottage has porches overlooking river on both levels. Excellent Water-Views. Sherwood Forest is a gated community with over 2 miles of water-front which all homeowners have access to. Resort like amenities include: Marina, Boat Storage 7 Ramp, Swimming Beach & Piers, Swimming Pools, Tennis and Pickleball Courts, 9 Hole Golf Couse, Clubhouse, Dancehall and a wonderful children s summer camp. Sherwood Forest is an active community with cultural arts events planned throughout the year. There is a one time $15,000 Sherwood Forest Club membership fee.
Location
State MD
County Anne Arundel
Zoning R2
Direction Southeast
Rooms
Other Rooms Kitchen, Family Room, Laundry, Loft
Interior
Interior Features 2nd Kitchen, Exposed Beams, Floor Plan - Open, Skylight(s)
Hot Water Electric
Heating Heat Pump - Electric BackUp
Cooling Zoned, Heat Pump(s)
Flooring Wood
Fireplaces Number 2
Equipment Dishwasher, Dryer - Electric, Washer, Stove, Refrigerator, Cooktop
Fireplace Y
Appliance Dishwasher, Dryer - Electric, Washer, Stove, Refrigerator, Cooktop
Heat Source Electric
Laundry Lower Floor
Exterior
Exterior Feature Porch(es)
Amenities Available Baseball Field, Basketball Courts, Beach, Boat Ramp, Bowling Alley, Club House, Common Grounds, Convenience Store, Day Care, Gated Community, Golf Course, Jog/Walk Path, Marina/Marina Club, Party Room, Picnic Area, Pier/Dock, Pool - Outdoor, Security, Soccer Field, Swimming Pool, Tennis Courts, Tot Lots/Playground, Volleyball Courts, Water/Lake Privileges, Other
Water Access Y
Water Access Desc Boat - Powered,Canoe/Kayak,Fishing Allowed,Personal Watercraft (PWC),Private Access,Sail,Swimming Allowed,Waterski/Wakeboard,Public Beach
View River, Scenic Vista, Trees/Woods
Accessibility None
Porch Porch(es)
Road Frontage Private
Garage N
Building
Lot Description Trees/Wooded, Sloping
Story 2
Foundation Pillar/Post/Pier, Crawl Space
Sewer Community Septic Tank, Private Septic Tank
Water Public
Architectural Style Cottage
Level or Stories 2
Additional Building Above Grade, Below Grade
New Construction N
Schools
Elementary Schools Rolling Knolls
Middle Schools Bates
High Schools Annapolis
School District Anne Arundel County Public Schools
Others
Pets Allowed Y
Senior Community No
Tax ID 020272000434200
Ownership Fee Simple
SqFt Source Estimated
Acceptable Financing Cash, Conventional
Horse Property N
Listing Terms Cash, Conventional
Financing Cash,Conventional
Special Listing Condition Standard
Pets Description Dogs OK
Read Less
Want to know what your home might be worth? Contact us for a FREE valuation!

Our team is ready to help you sell your home for the highest possible price ASAP

Bought with Brian P Wood • Long & Foster Real Estate, Inc.






