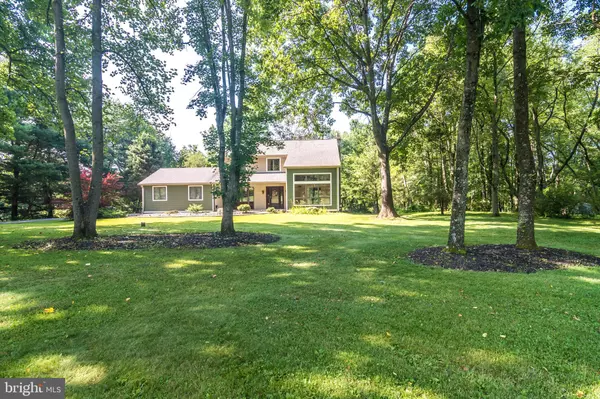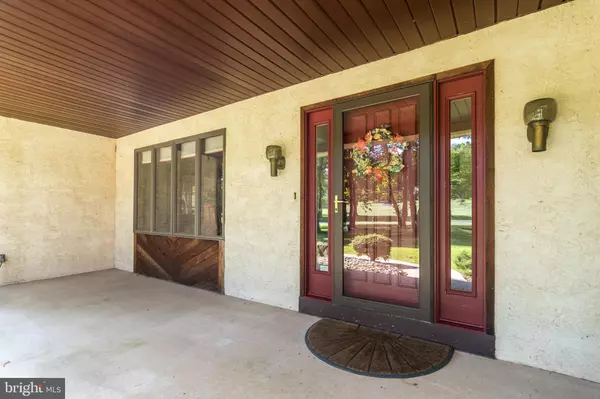$375,000
$399,000
6.0%For more information regarding the value of a property, please contact us for a free consultation.
1338 SAINT PETERS RD Pottstown, PA 19465
3 Beds
3 Baths
2,302 SqFt
Key Details
Sold Price $375,000
Property Type Single Family Home
Sub Type Detached
Listing Status Sold
Purchase Type For Sale
Square Footage 2,302 sqft
Price per Sqft $162
Subdivision None Available
MLS Listing ID PACT483950
Sold Date 09/12/19
Style Contemporary
Bedrooms 3
Full Baths 2
Half Baths 1
HOA Y/N N
Abv Grd Liv Area 2,302
Originating Board BRIGHT
Year Built 1983
Annual Tax Amount $8,123
Tax Year 2019
Lot Size 2.100 Acres
Acres 2.1
Property Description
Welcome to 1338 Saint Peters Rd, a beautiful custom built contemporary home situated on 2.1 peaceful acres in North Coventry Twp, Chester County. Enter to find a wonderful sun filled Living Room with huge picture window, family room with cozy brick fireplace, formal Dining Room for your family meals, kitchen and breakfast area which open up to a NEW DECK for your outdoor enjoyment. First floor also includes a powder room and laundry room with newer washer/dryer. Up on the second floor you will find the Master bedroom with ensuite bathroom and walk-in closet. Two other good sized bedrooms and hall bath complete this level. Although unfinished, the walkout basement includes a one car garage access for that special car or motorcycle. Also attached 2 car garage on main level. At the rear of this property is a HUGE 30x30 detached garage with loft and oil heater...perfect for that handy person or car guru!! Home has NEWER ROOF, NEW HOT WATER HEATER, NEW DECK, NEW CEMENT BOARD SIDING on front and side and is located with easy access to routes 100, 724,422 and multiple shopping areas. Come tour this great home before its gone!!!
Location
State PA
County Chester
Area North Coventry Twp (10317)
Zoning FR2
Rooms
Other Rooms Living Room, Dining Room, Primary Bedroom, Bedroom 2, Bedroom 3, Kitchen, Family Room, Breakfast Room, Primary Bathroom
Basement Outside Entrance, Unfinished
Interior
Interior Features Breakfast Area, Carpet, Ceiling Fan(s), Dining Area, Kitchen - Eat-In, Skylight(s), Walk-in Closet(s), Wood Floors, Stove - Wood
Hot Water Electric
Heating Other
Cooling Central A/C, Ceiling Fan(s)
Flooring Carpet, Ceramic Tile, Wood
Fireplaces Number 2
Fireplaces Type Brick, Gas/Propane, Wood
Equipment Cooktop, Dishwasher, Dryer, Dryer - Electric, Oven - Single, Refrigerator, Washer, Water Heater - High-Efficiency
Fireplace Y
Window Features Casement,Skylights
Appliance Cooktop, Dishwasher, Dryer, Dryer - Electric, Oven - Single, Refrigerator, Washer, Water Heater - High-Efficiency
Heat Source Oil
Laundry Main Floor
Exterior
Exterior Feature Deck(s)
Garage Additional Storage Area, Basement Garage, Garage - Rear Entry, Garage - Side Entry, Oversized
Garage Spaces 10.0
Utilities Available Electric Available
Waterfront N
Water Access N
View Garden/Lawn
Roof Type Asphalt,Shingle
Accessibility None
Porch Deck(s)
Attached Garage 3
Total Parking Spaces 10
Garage Y
Building
Lot Description Backs to Trees, Front Yard, Landscaping, Trees/Wooded
Story 2
Foundation Block
Sewer On Site Septic
Water Well
Architectural Style Contemporary
Level or Stories 2
Additional Building Above Grade, Below Grade
Structure Type Block Walls,Vaulted Ceilings
New Construction N
Schools
High Schools Owen J Roberts
School District Owen J Roberts
Others
Senior Community No
Tax ID 17-06 -0057.0100
Ownership Fee Simple
SqFt Source Estimated
Security Features Smoke Detector
Acceptable Financing Cash, Conventional, FHA
Horse Property N
Listing Terms Cash, Conventional, FHA
Financing Cash,Conventional,FHA
Special Listing Condition Standard
Read Less
Want to know what your home might be worth? Contact us for a FREE valuation!

Our team is ready to help you sell your home for the highest possible price ASAP

Bought with Stephanie M Newcomb • Providence Realty Services Inc






