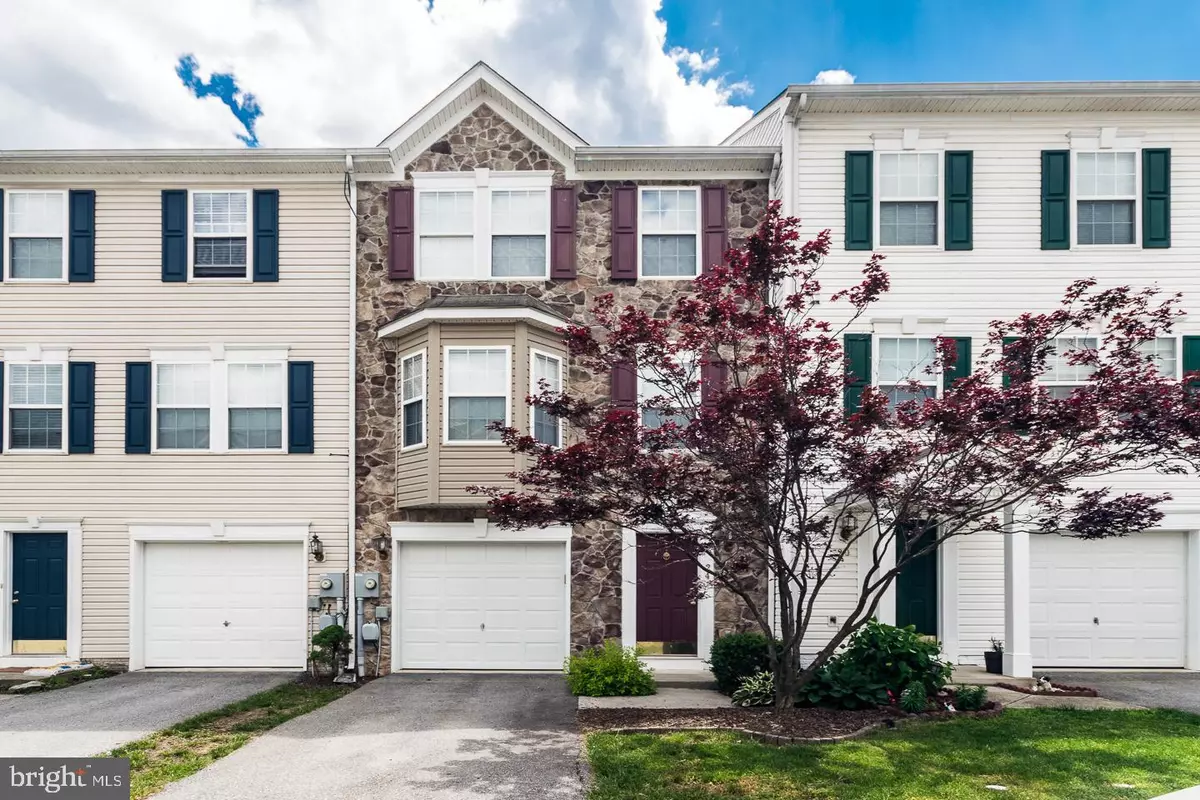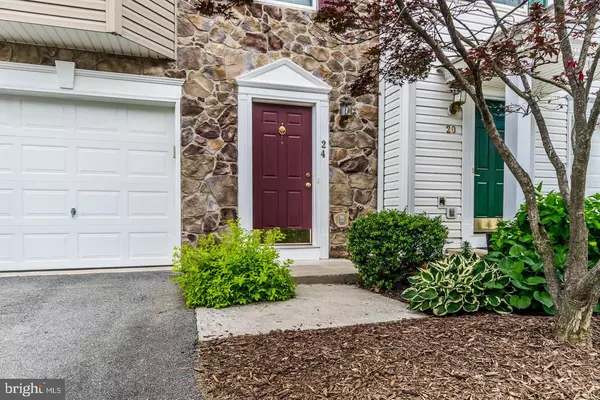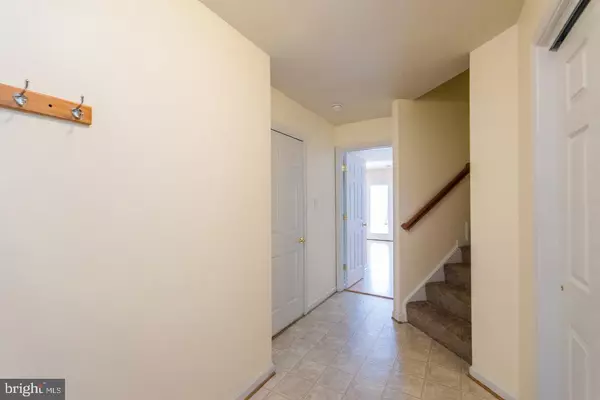$193,000
$189,900
1.6%For more information regarding the value of a property, please contact us for a free consultation.
24 BRUCE DR Charles Town, WV 25414
3 Beds
3 Baths
2,568 SqFt
Key Details
Sold Price $193,000
Property Type Townhouse
Sub Type Interior Row/Townhouse
Listing Status Sold
Purchase Type For Sale
Square Footage 2,568 sqft
Price per Sqft $75
Subdivision County Green
MLS Listing ID WVJF135154
Sold Date 09/13/19
Style Colonial
Bedrooms 3
Full Baths 2
Half Baths 1
HOA Fees $48/mo
HOA Y/N Y
Abv Grd Liv Area 1,968
Originating Board BRIGHT
Year Built 2004
Annual Tax Amount $2,620
Tax Year 2019
Lot Size 2,178 Sqft
Acres 0.05
Property Description
**NEW ADJUSTED PRICE** This well cared for home with 3 levels of finished living area is turn key with brand new Stainless Steel Appliances, Ceramic Tiled Backsplash, Carpeting and Painting throughout. This home features nearly 2000 sq ft of finished living space with 3 bedrooms and 2.5 baths, eat in kitchen area, walk in closets, soaking tub and separate shower in the master bath, gorgeous ceramic tiling. Fully finished basement with a nice laundry area, perfect for entertaining guests. Privacy fence with access from the double doors to the back patio and yard. One Car Front Entrance Garage with remote door opener. This is conveniently located near all commuter routes and MARC train, off of the 340 Bypass and minutes to Rt. 7, downtown Charles Town, shopping, schools, casino, and Harpers Ferry recreation. Do not delay, schedule your appointment today before it gets away from you.
Location
State WV
County Jefferson
Zoning 101
Rooms
Other Rooms Primary Bedroom, Bedroom 2, Bedroom 3, Kitchen, Family Room, Laundry, Bathroom 1, Bonus Room, Primary Bathroom
Basement Full, Daylight, Partial, Front Entrance, Fully Finished, Garage Access, Improved, Interior Access, Outside Entrance, Rear Entrance, Walkout Level, Windows
Interior
Interior Features Carpet, Ceiling Fan(s), Family Room Off Kitchen, Floor Plan - Traditional, Kitchen - Eat-In, Kitchen - Efficiency, Kitchen - Island, Walk-in Closet(s), Window Treatments
Hot Water Electric
Heating Heat Pump(s)
Cooling Central A/C
Flooring Carpet
Equipment Built-In Microwave, Dishwasher, Disposal, Dryer - Electric, Exhaust Fan, Oven/Range - Electric, Refrigerator, Stainless Steel Appliances, Washer, Water Heater
Fireplace N
Window Features Double Pane
Appliance Built-In Microwave, Dishwasher, Disposal, Dryer - Electric, Exhaust Fan, Oven/Range - Electric, Refrigerator, Stainless Steel Appliances, Washer, Water Heater
Heat Source Electric
Laundry Hookup, Lower Floor
Exterior
Parking Features Garage - Front Entry, Inside Access
Garage Spaces 1.0
Fence Fully, Panel, Privacy, Rear, Wood
Utilities Available Cable TV Available
Water Access N
Roof Type Asphalt
Accessibility Other
Attached Garage 1
Total Parking Spaces 1
Garage Y
Building
Lot Description Backs - Open Common Area, Landscaping, Rear Yard
Story 3+
Foundation Slab
Sewer Public Sewer
Water Public
Architectural Style Colonial
Level or Stories 3+
Additional Building Above Grade, Below Grade
New Construction N
Schools
Elementary Schools Call School Board
Middle Schools Call School Board
High Schools Call School Board
School District Jefferson County Schools
Others
Pets Allowed Y
Senior Community No
Tax ID 039D000400000000
Ownership Fee Simple
SqFt Source Estimated
Acceptable Financing Cash, Conventional, FHA
Horse Property N
Listing Terms Cash, Conventional, FHA
Financing Cash,Conventional,FHA
Special Listing Condition Standard
Pets Allowed Case by Case Basis
Read Less
Want to know what your home might be worth? Contact us for a FREE valuation!

Our team is ready to help you sell your home for the highest possible price ASAP

Bought with Amy A Longerbeam • RE/MAX Roots





