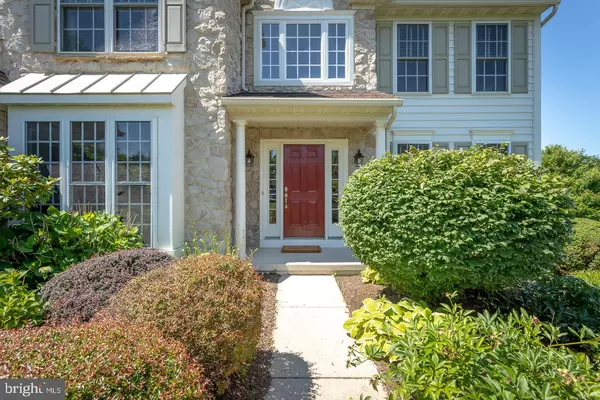$499,900
$499,900
For more information regarding the value of a property, please contact us for a free consultation.
20 LATSCHAR LN Spring City, PA 19475
4 Beds
4 Baths
4,702 SqFt
Key Details
Sold Price $499,900
Property Type Single Family Home
Sub Type Detached
Listing Status Sold
Purchase Type For Sale
Square Footage 4,702 sqft
Price per Sqft $106
Subdivision None Available
MLS Listing ID PACT482318
Sold Date 09/13/19
Style Colonial
Bedrooms 4
Full Baths 2
Half Baths 2
HOA Y/N N
Abv Grd Liv Area 3,402
Originating Board BRIGHT
Year Built 2000
Annual Tax Amount $8,020
Tax Year 2018
Lot Size 1.520 Acres
Acres 1.52
Lot Dimensions 0.00 x 0.00
Property Description
Welcome to this exceptional home situated on a peaceful 1.5 acre lot with a park-like setting in the acclaimed OJR School District. The bright and spacious open floor plan lends itself beautifully to entertaining and centered family living. The chef's kitchen features hardwood flooring, granite topped island and counters, professional gas cooktop with custom tile backsplash and S/S appliances including a refrigerator, built-in wall oven, microwave and wine cooler. Enjoy casual dining in the adjoining breakfast area with sliding door access to the large deck for al fresco dining and relaxation. The kitchen and breakfast area open to the spacious great room with gas fireplace and hardwood flooring. Entertain family and friends in the formal living room and dining room with chair rail and hardwood flooring. Additional first floor features include a private study/office, powder room and laundry/mudroom with convenient access to the attached 3 car garage. Retreat upstairs to the master bedroom suite with sitting area and walk-in closet and the beautifully renovated en-suite bath featuring a granite-topped double vanity sink, custom tiled shower with glass doors and a soaking tub. Three additional bedrooms and a hall bath complete the upper floor. The spacious finished basement provides ample space for a media area and recreation and additional storage space. There's also a convenient half bath and sliding door access to the backyard patio. Enjoy the tranquility and picturesque views this home offers with the convenience of shopping and dining in nearby Phoenixville, Collegeville and KOP. Please make your appointment today to visit this extraordinary, beautifully maintained home and property.
Location
State PA
County Chester
Area East Coventry Twp (10318)
Zoning R1
Rooms
Other Rooms Living Room, Dining Room, Kitchen, Family Room, Foyer, Breakfast Room, Study, Laundry
Basement Full, Fully Finished, Walkout Level
Interior
Interior Features Breakfast Area, Ceiling Fan(s), Chair Railings, Dining Area, Family Room Off Kitchen, Floor Plan - Open, Formal/Separate Dining Room, Kitchen - Eat-In, Kitchen - Island, Primary Bath(s), Walk-in Closet(s), Upgraded Countertops, Soaking Tub, Recessed Lighting, Wood Floors
Heating Forced Air
Cooling Central A/C
Flooring Carpet, Ceramic Tile, Hardwood, Stone
Fireplaces Number 1
Fireplaces Type Gas/Propane
Equipment Built-In Microwave, Dishwasher, Disposal, Oven - Wall, Range Hood, Oven/Range - Gas, Refrigerator, Stainless Steel Appliances
Fireplace Y
Appliance Built-In Microwave, Dishwasher, Disposal, Oven - Wall, Range Hood, Oven/Range - Gas, Refrigerator, Stainless Steel Appliances
Heat Source Propane - Owned
Laundry Main Floor
Exterior
Garage Garage - Side Entry, Oversized
Garage Spaces 3.0
Utilities Available Cable TV, Electric Available, Propane, Phone
Waterfront N
Water Access N
View Garden/Lawn, Trees/Woods
Roof Type Asphalt
Accessibility None
Attached Garage 3
Total Parking Spaces 3
Garage Y
Building
Story 3+
Sewer On Site Septic
Water Well
Architectural Style Colonial
Level or Stories 3+
Additional Building Above Grade, Below Grade
New Construction N
Schools
School District Owen J Roberts
Others
Senior Community No
Tax ID 18-04 -0263.1600
Ownership Fee Simple
SqFt Source Assessor
Special Listing Condition Standard
Read Less
Want to know what your home might be worth? Contact us for a FREE valuation!

Our team is ready to help you sell your home for the highest possible price ASAP

Bought with John Sullo • Keller Williams Real Estate-Blue Bell






