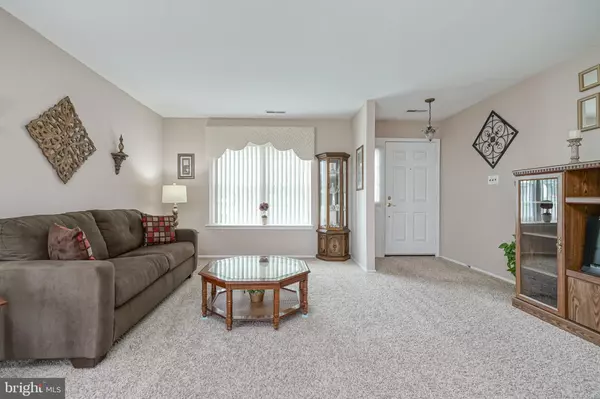$237,500
$239,900
1.0%For more information regarding the value of a property, please contact us for a free consultation.
6 SHEPPARDS LN Mount Laurel, NJ 08054
2 Beds
2 Baths
1,356 SqFt
Key Details
Sold Price $237,500
Property Type Single Family Home
Sub Type Detached
Listing Status Sold
Purchase Type For Sale
Square Footage 1,356 sqft
Price per Sqft $175
Subdivision Holiday Village
MLS Listing ID NJBL343664
Sold Date 09/20/19
Style Colonial
Bedrooms 2
Full Baths 2
HOA Fees $112/mo
HOA Y/N Y
Abv Grd Liv Area 1,356
Originating Board BRIGHT
Year Built 1986
Annual Tax Amount $4,938
Tax Year 2019
Lot Size 4,994 Sqft
Acres 0.11
Lot Dimensions 0.00 x 0.00
Property Description
Holiday Village Gem!! Beautifully updated open floor plan Cambridge Model on a quiet tree lined street. This 2 bedroom 2 bath beauty has been meticulously maintained by the Owner. So much newer!! Updated Gourmet Kitchen with Granite Countertops, tile backsplash, coordinating tile floor, oak stained wood cabinetry, pantry and full white appliance package open to the family room. Newer: Roof, HVAC system, windows, interior doors, front door, carpet. Neutral palate throughout. Nothing to do ! Move in ready.. The sun lit living room and sky lit dining room are open together. Oversized sliding glass door on the side of home just off the dining room offers easy access to the back yard patio for ease of entertaining! The family room and kitchen area also open together perfect for today s life style. Master Bedroom Suite, Second Bedroom and Hall Bath can be found in the back of the house. Generously sized master bedroom features a wall of closets and lighted ceiling fan. Spacious master bath with a separate vanity featuring a single sink, makeup area and full size mirror. Step through a door to the private WC and walk in shower. Nice sized second bedroom with roomy closet & ceiling fan. Updated hall bath with tile floor, cherry stained single sink vanity and shower/tub combination. Roomy laundry room just off the one car garage. Plenty of storage in this house. The Holiday Village clubhouse houses an exercise room, event room, kitchen, arts and crafts area, shuffleboard, reading/library room, and numerous scheduled activities every day. Holiday Village also offers plenty of outdoor recreation with a full size heated inground pool, shuffleboard courts, horseshoe court, bocce ball court, walking paths and fishing lakes. Holiday Village is centrally located in Mount Laurel. Close to all major highways including 295/ NJ Turnpike and all points North and South. Enjoy nearby shopping, restaurants & Mount Laurel Park. Plenty of close by golf courses too! A place to call home.
Location
State NJ
County Burlington
Area Mount Laurel Twp (20324)
Zoning RESID
Rooms
Other Rooms Living Room, Dining Room, Primary Bedroom, Bedroom 2, Kitchen, Family Room, Laundry, Bathroom 2, Primary Bathroom
Main Level Bedrooms 2
Interior
Interior Features Carpet, Family Room Off Kitchen, Floor Plan - Open, Kitchen - Eat-In, Kitchen - Gourmet, Kitchen - Table Space, Primary Bath(s), Skylight(s), Window Treatments
Heating Forced Air
Cooling Central A/C
Flooring Carpet, Ceramic Tile
Fireplace N
Heat Source Natural Gas
Laundry Main Floor
Exterior
Garage Garage Door Opener, Inside Access
Garage Spaces 1.0
Waterfront N
Water Access N
Roof Type Architectural Shingle
Accessibility None
Attached Garage 1
Total Parking Spaces 1
Garage Y
Building
Story 1
Sewer Public Sewer
Water Public
Architectural Style Colonial
Level or Stories 1
Additional Building Above Grade, Below Grade
Structure Type Dry Wall
New Construction N
Schools
School District Lenape Regional High
Others
Senior Community Yes
Age Restriction 55
Tax ID 24-01504-00044
Ownership Fee Simple
SqFt Source Assessor
Acceptable Financing Cash, Conventional, FHA, VA
Listing Terms Cash, Conventional, FHA, VA
Financing Cash,Conventional,FHA,VA
Special Listing Condition Standard
Read Less
Want to know what your home might be worth? Contact us for a FREE valuation!

Our team is ready to help you sell your home for the highest possible price ASAP

Bought with Nanci Schweninger • Keller Williams Realty - Medford






