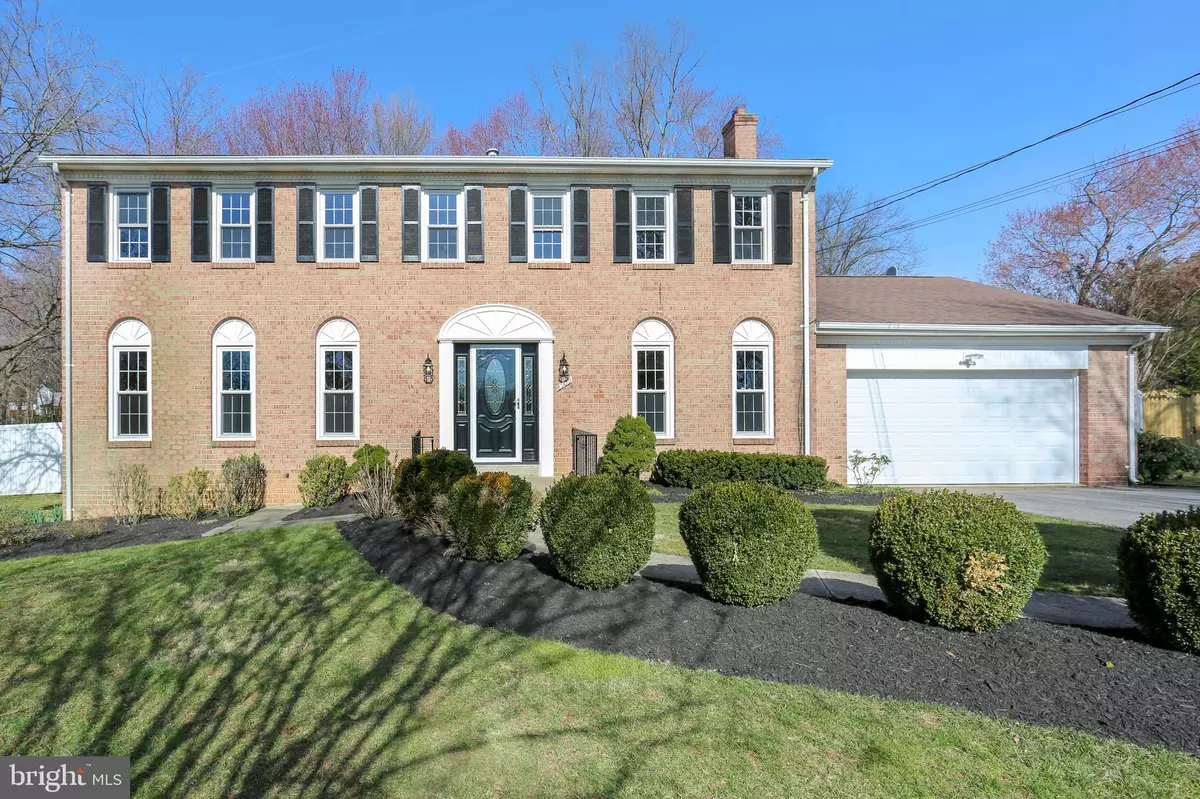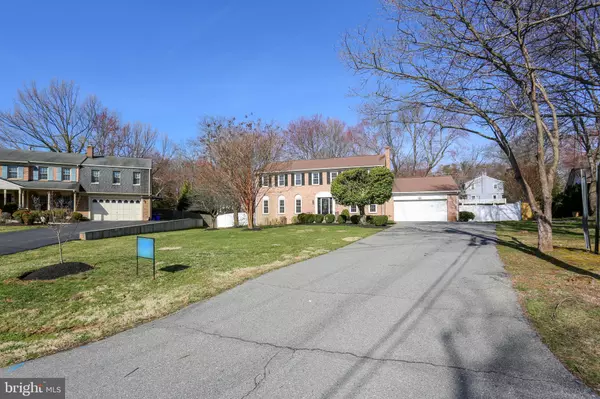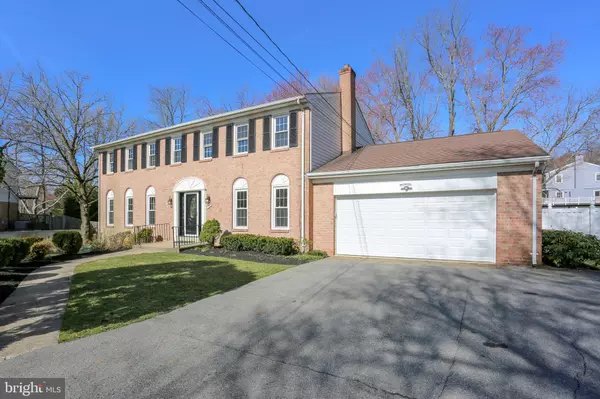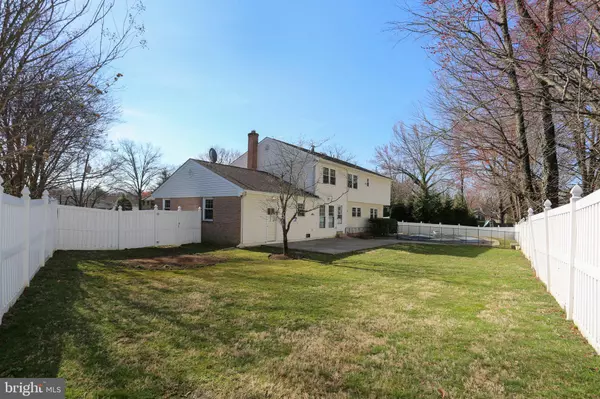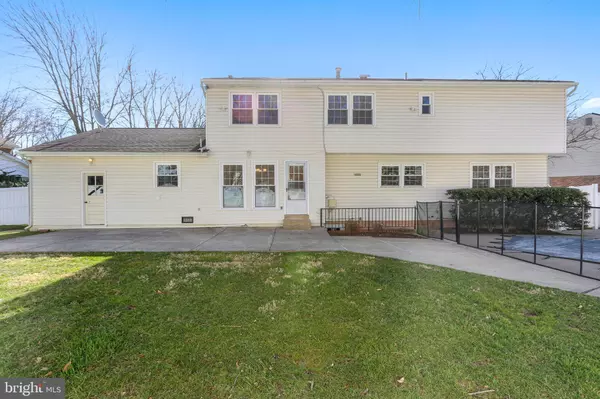$825,000
$849,900
2.9%For more information regarding the value of a property, please contact us for a free consultation.
8909 MAXWELL DR Potomac, MD 20854
5 Beds
4 Baths
3,096 SqFt
Key Details
Sold Price $825,000
Property Type Single Family Home
Sub Type Detached
Listing Status Sold
Purchase Type For Sale
Square Footage 3,096 sqft
Price per Sqft $266
Subdivision Oldfield
MLS Listing ID MDMC648832
Sold Date 09/18/19
Style Colonial
Bedrooms 5
Full Baths 3
Half Baths 1
HOA Y/N N
Abv Grd Liv Area 2,696
Originating Board BRIGHT
Year Built 1968
Annual Tax Amount $9,387
Tax Year 2019
Lot Size 0.347 Acres
Acres 0.35
Property Description
$50,000 PRICE DROP! Appraised at $900,000, this home is a steal at this price! Rare 5 bedroom on top floor, this updated colonial home is nicely situated on a cul de sac. Gleaming hardwood floors just refinished. Beautiful kitchen with stainless steel appliances overlooking the heated POOL in the large backyard. Walk-up basement with a full bath and small bedroom/den. Recessed lighting throughout home updated with LED lights. Lots of parking available on the long driveway that leads to the 2 car garage. Nothing to do here but move in and start enjoying life in Potomac, conveniently right off of Tuckerman Lane. Check the virtual tour for the floorplan and the 360 views
Location
State MD
County Montgomery
Zoning R200
Rooms
Basement Partial, Outside Entrance, Walkout Stairs
Interior
Interior Features Breakfast Area, Built-Ins, Floor Plan - Traditional, Formal/Separate Dining Room, Recessed Lighting, Wood Floors
Hot Water Natural Gas
Heating Forced Air
Cooling Central A/C
Fireplaces Number 1
Equipment Refrigerator, Oven/Range - Electric, Dishwasher, Disposal, Washer, Dryer
Appliance Refrigerator, Oven/Range - Electric, Dishwasher, Disposal, Washer, Dryer
Heat Source Natural Gas
Exterior
Garage Garage - Front Entry, Garage Door Opener
Garage Spaces 2.0
Pool In Ground
Water Access N
Accessibility None
Attached Garage 2
Total Parking Spaces 2
Garage Y
Building
Story 3+
Sewer Public Sewer
Water Public
Architectural Style Colonial
Level or Stories 3+
Additional Building Above Grade, Below Grade
New Construction N
Schools
Elementary Schools Beverly Farms
Middle Schools Herbert Hoover
High Schools Winston Churchill
School District Montgomery County Public Schools
Others
Senior Community No
Tax ID 161000892091
Ownership Fee Simple
SqFt Source Assessor
Special Listing Condition Standard
Read Less
Want to know what your home might be worth? Contact us for a FREE valuation!

Our team is ready to help you sell your home for the highest possible price ASAP

Bought with TU F LIN • Signature Home Realty LLC


