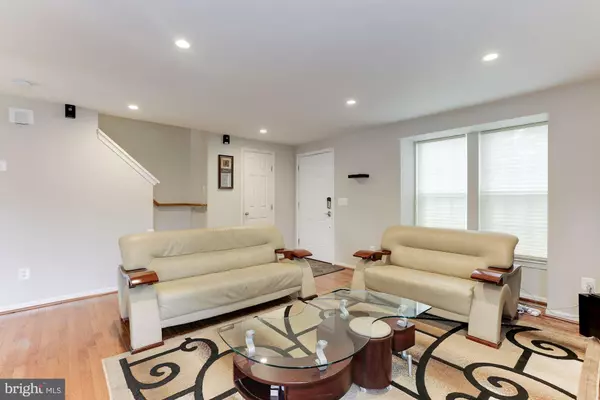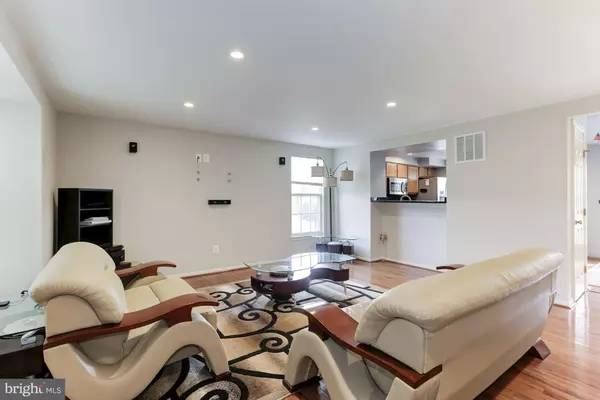$375,500
$369,999
1.5%For more information regarding the value of a property, please contact us for a free consultation.
45398 GABLE SQ Sterling, VA 20164
2 Beds
4 Baths
1,626 SqFt
Key Details
Sold Price $375,500
Property Type Townhouse
Sub Type End of Row/Townhouse
Listing Status Sold
Purchase Type For Sale
Square Footage 1,626 sqft
Price per Sqft $230
Subdivision Old Sterling
MLS Listing ID VALO392122
Sold Date 09/17/19
Style Other
Bedrooms 2
Full Baths 2
Half Baths 2
HOA Fees $75/mo
HOA Y/N Y
Abv Grd Liv Area 1,206
Originating Board BRIGHT
Year Built 1994
Annual Tax Amount $3,548
Tax Year 2019
Lot Size 1,307 Sqft
Acres 0.03
Property Description
Delightful end unit townhome with 2 master suites! Roof was replaced 3 months ago with a 10 year warranty! Water heater was replaced 6 months ago with a 5 year warranty! AC thermostat and door lock are controlled via WiFi! Full built in entertainment system! Motionsense faucets! Whole house has been freshly painted a week ago! Kitchen was renovated 3 years ago! You'll love the sunny kitchen with hardwood floor, granite countertops, and stainless appliances! Large living room! New carpet throughout. Large party deck! Finished walk-out basement with so much space you could convert it into a den! OPEN Sunday and Saturday 1 to 4 pm. Come see!
Location
State VA
County Loudoun
Zoning R
Rooms
Basement Full, Fully Finished, Interior Access, Outside Entrance, Rear Entrance, Walkout Level
Interior
Interior Features Attic, Breakfast Area, Built-Ins, Carpet, Ceiling Fan(s), Combination Dining/Living, Combination Kitchen/Dining, Crown Moldings, Dining Area, Family Room Off Kitchen, Kitchen - Eat-In, Kitchen - Island, Recessed Lighting, Skylight(s), Walk-in Closet(s), Window Treatments, Wood Floors
Heating Forced Air
Cooling Central A/C
Equipment Built-In Microwave, Cooktop, Dishwasher, Disposal, Dryer, Extra Refrigerator/Freezer, Refrigerator, Washer, Stainless Steel Appliances
Appliance Built-In Microwave, Cooktop, Dishwasher, Disposal, Dryer, Extra Refrigerator/Freezer, Refrigerator, Washer, Stainless Steel Appliances
Heat Source Natural Gas
Exterior
Parking On Site 2
Amenities Available Tot Lots/Playground, Bike Trail, Common Grounds, Picnic Area, Basketball Courts
Waterfront N
Water Access N
Accessibility 2+ Access Exits, Doors - Lever Handle(s), Level Entry - Main, Kitchen Mod
Garage N
Building
Story 3+
Sewer Public Sewer
Water Public
Architectural Style Other
Level or Stories 3+
Additional Building Above Grade, Below Grade
New Construction N
Schools
Elementary Schools Guilford
Middle Schools Sterling
High Schools Park View
School District Loudoun County Public Schools
Others
HOA Fee Include Common Area Maintenance,Snow Removal,Trash,Management,Road Maintenance,Reserve Funds
Senior Community No
Tax ID 032255976000
Ownership Fee Simple
SqFt Source Assessor
Acceptable Financing Cash, Conventional, FHA
Listing Terms Cash, Conventional, FHA
Financing Cash,Conventional,FHA
Special Listing Condition Standard
Read Less
Want to know what your home might be worth? Contact us for a FREE valuation!

Our team is ready to help you sell your home for the highest possible price ASAP

Bought with Sanjit Saha • BNI Realty






